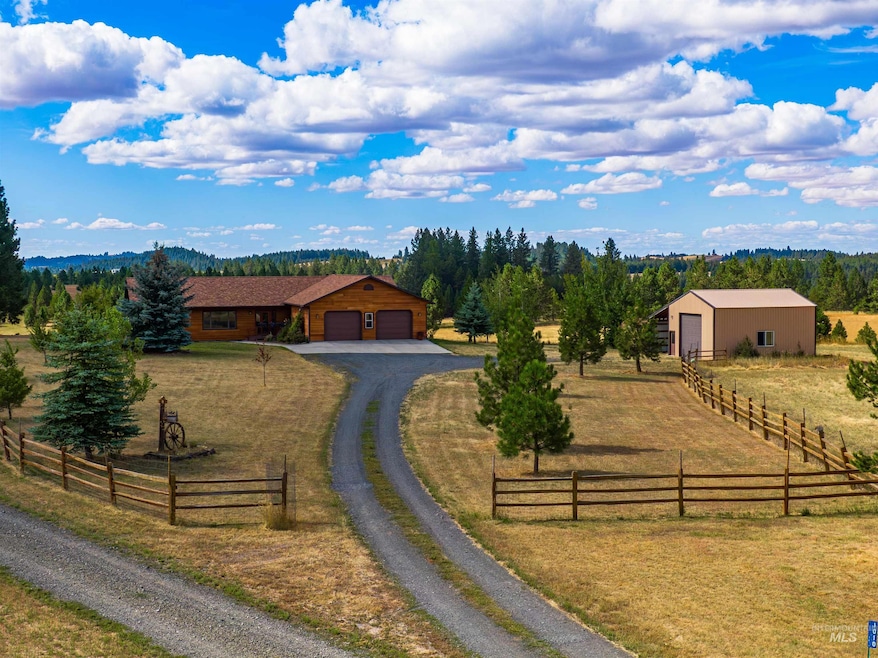
$585,000
- 4 Beds
- 2 Baths
- 1,750 Sq Ft
- 801 Washington St
- Deary, ID
Come explore this beautifully built newer construction 4-bedroom, 2-bath home nestled on a quiet, private street. Designed for effortless living, this home has a low-maintenance yard, 2-car garage, ample storage throughout and a thoughtfully designed layout. Whether you're hosting guests or enjoying a cozy night in, this home offers the perfect blend of functionality and serenity.
Jessica Dahlinger Moscow Realty






