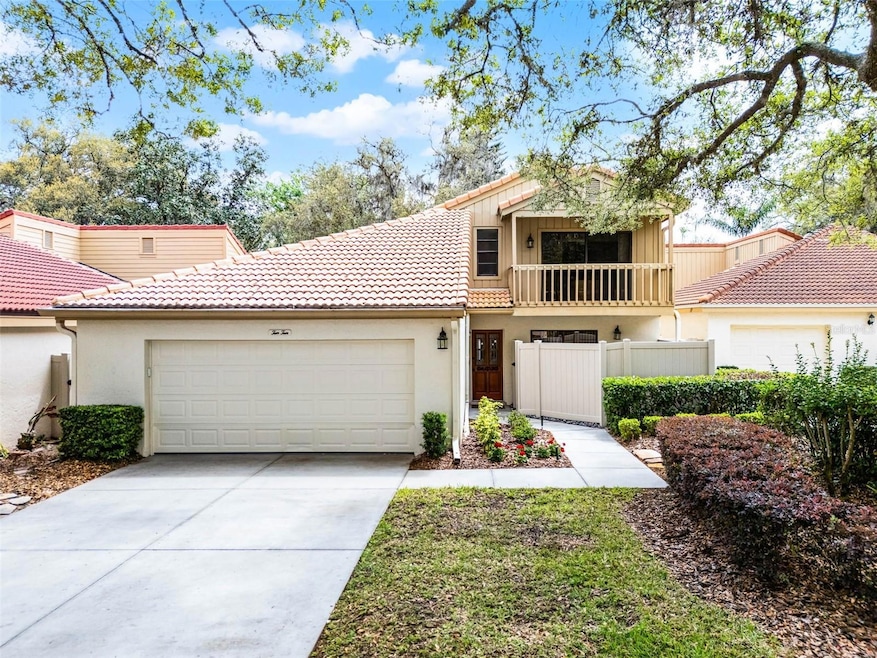
1010 W Pebble Beach Cir Winter Springs, FL 32708
Highlights
- Golf Course Community
- Clubhouse
- Main Floor Primary Bedroom
- Keeth Elementary School Rated A
- Deck
- High Ceiling
About This Home
As of April 2025Welcome to your private retreat in the highly desirable Country Club Village! This beautiful home has been loved for many years but now it's your opportunity to enjoy the perfect blend of style, comfort, and low-maintenance living. Inside, you’ll find updated laminate flooring in the spacious living and dining areas, filled with natural light from sky lights, multiple private balconies and fenced-in courtyards.The kitchen and bathrooms have been tastefully renovated with granite countertops and modern finishes, giving the home a fresh feel. Major updates include a newer A/C system (2022), Plumbing, water softener adding a peace of mind and efficiency.Step out back to your own private oasis featuring a large covered lanai ideal for hosting guests or enjoying quiet evenings at home. There’s plenty of space to create your dream outdoor living room and dining area with plenty of space to bring in your own hot tub.Even better, the HOA maintains the front yard landscaping, so you can enjoy a well-kept exterior with less effort including irrigation throughout the entire property. And when you’re ready for some fun, take advantage of all the amenities Tuskawilla Country Club has to offer. Enjoy weekly community events, golf, tennis, and a vibrant clubhouse lifestyle.Don’t miss your chance to live in a well-maintained home in one of Winter Springs’ most inviting communities!
Last Agent to Sell the Property
EXP REALTY LLC Brokerage Phone: 407-476-4127 License #3400962

Home Details
Home Type
- Single Family
Est. Annual Taxes
- $2,175
Year Built
- Built in 1980
Lot Details
- 6,244 Sq Ft Lot
- East Facing Home
- Irrigation Equipment
- Property is zoned PUD
HOA Fees
- $117 Monthly HOA Fees
Parking
- 2 Car Attached Garage
Home Design
- Slab Foundation
- Tile Roof
- Block Exterior
- Stucco
Interior Spaces
- 1,732 Sq Ft Home
- 2-Story Property
- Built-In Features
- Shelving
- Dry Bar
- High Ceiling
- Ceiling Fan
- Skylights
- Wood Burning Fireplace
- Window Treatments
- Sliding Doors
- Combination Dining and Living Room
- Den
Kitchen
- Eat-In Kitchen
- Breakfast Bar
- Range
- Microwave
- Dishwasher
- Stone Countertops
- Disposal
Flooring
- Carpet
- Laminate
- Tile
Bedrooms and Bathrooms
- 3 Bedrooms
- Primary Bedroom on Main
- Walk-In Closet
- Single Vanity
- Shower Only
Laundry
- Laundry Room
- Dryer
- Washer
Outdoor Features
- Balcony
- Deck
- Enclosed patio or porch
- Exterior Lighting
Utilities
- Central Air
- Heating Available
- Thermostat
- Underground Utilities
- Electric Water Heater
- Water Softener
- Fiber Optics Available
- Cable TV Available
Listing and Financial Details
- Visit Down Payment Resource Website
- Tax Lot 53
- Assessor Parcel Number 07-21-31-503-0000-0530
Community Details
Overview
- Association fees include ground maintenance, recreational facilities
- Vista Community Association Angela Schaefer Association, Phone Number (407) 682-3443
- Visit Association Website
- Country Club Village Unit 1 Subdivision
- The community has rules related to deed restrictions, allowable golf cart usage in the community
- Handicap Modified Features In Community
Amenities
- Restaurant
- Clubhouse
Recreation
- Golf Course Community
- Tennis Courts
- Park
Map
Home Values in the Area
Average Home Value in this Area
Property History
| Date | Event | Price | Change | Sq Ft Price |
|---|---|---|---|---|
| 04/29/2025 04/29/25 | Sold | $465,000 | -1.1% | $268 / Sq Ft |
| 04/13/2025 04/13/25 | Pending | -- | -- | -- |
| 04/10/2025 04/10/25 | For Sale | $470,000 | -- | $271 / Sq Ft |
Tax History
| Year | Tax Paid | Tax Assessment Tax Assessment Total Assessment is a certain percentage of the fair market value that is determined by local assessors to be the total taxable value of land and additions on the property. | Land | Improvement |
|---|---|---|---|---|
| 2024 | $2,175 | $174,522 | -- | -- |
| 2023 | $2,085 | $169,439 | $0 | $0 |
| 2021 | $2,067 | $159,713 | $0 | $0 |
| 2020 | $2,047 | $157,508 | $0 | $0 |
| 2019 | $2,019 | $153,967 | $0 | $0 |
| 2018 | $2,001 | $151,096 | $0 | $0 |
| 2017 | $1,983 | $147,988 | $0 | $0 |
| 2016 | $2,011 | $145,959 | $0 | $0 |
| 2015 | $1,864 | $143,936 | $0 | $0 |
| 2014 | $1,864 | $142,794 | $0 | $0 |
Deed History
| Date | Type | Sale Price | Title Company |
|---|---|---|---|
| Interfamily Deed Transfer | -- | Accommodation | |
| Warranty Deed | $103,900 | -- | |
| Quit Claim Deed | $100 | -- | |
| Warranty Deed | $90,200 | -- |
Similar Homes in Winter Springs, FL
Source: Stellar MLS
MLS Number: O6294957
APN: 07-21-31-503-0000-0530
- 1164 E Winged Foot Cir
- 909 Augusta National Blvd Unit 1
- 1376 Augusta National Blvd
- 912 Augusta National Blvd
- 1034 Weathered Wood Cir
- 1304 Deer Run Dr Unit 4
- 944 Glen Abbey Cir
- 1204 Swan St
- 1008 Birkdale Trail
- 944 Torrey Pine Dr
- 1009 Troon Trace
- 1565 Corkery Ct
- 1561 Corkery Ct
- 1111 Lynx Trail
- 1121 Arbor Glen Cir
- 1041 Northern Way
- 702 Barrington Cir
- 840 Dyson Dr
- 916 Puma Trail
- 769 Dunlap Cir
