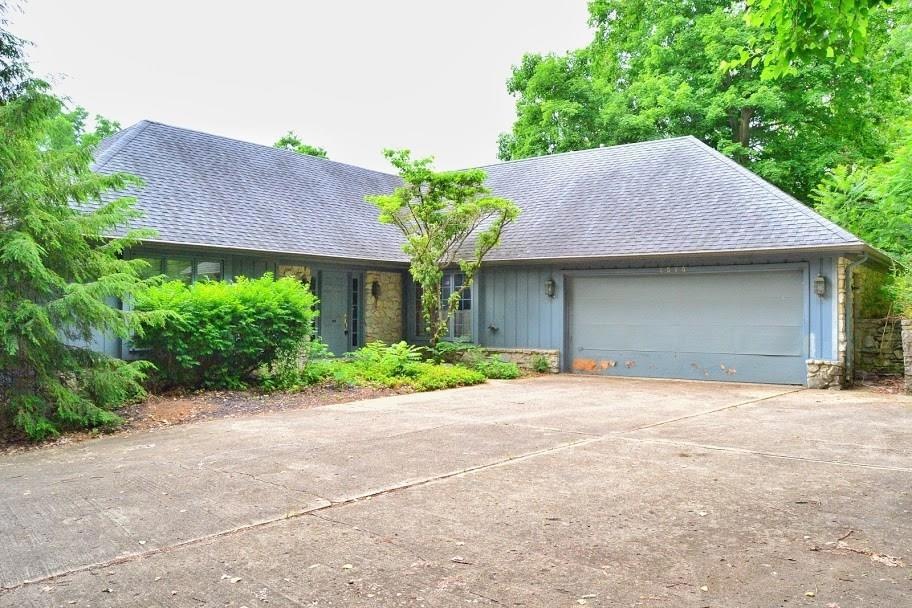
1010 W Riverview Dr Anderson, IN 46011
Highlights
- 0.86 Acre Lot
- Living Room with Fireplace
- Traditional Architecture
- Mature Trees
- Vaulted Ceiling
- Wood Flooring
About This Home
As of November 2020Investor Alert! Great upside investment for rehab or put your sweat equity into this spacious home in a great area. 5 bedrooms. Located near Community Hospital and the Anderson Country Club. Large entry foyer with parquet wood floor. Living room with vaulted ceiling and fireplace. The Master bedroom on the main level. The kitchen with the dining area opens up to a 20x11 screened-in porch with a beautiful view of a wooded area plus a formal dining room for those special occasions. Downstairs is a rec room with pool table and wet bar. There you will find access to your own garden house.
Last Agent to Sell the Property
William Carter
eXp Realty, LLC Listed on: 06/30/2020

Last Buyer's Agent
Justin Puckett
Keller Williams Indy Metro NE

Home Details
Home Type
- Single Family
Est. Annual Taxes
- $2,156
Year Built
- Built in 1978
Lot Details
- 0.86 Acre Lot
- Mature Trees
- Wooded Lot
Parking
- 2 Car Attached Garage
Home Design
- Traditional Architecture
Interior Spaces
- 2-Story Property
- Wet Bar
- Vaulted Ceiling
- Entrance Foyer
- Living Room with Fireplace
- 2 Fireplaces
- Formal Dining Room
- Attic Access Panel
- Laundry on main level
Kitchen
- Electric Oven
- Microwave
- Dishwasher
Flooring
- Wood
- Carpet
- Vinyl
Bedrooms and Bathrooms
- 5 Bedrooms
- Jack-and-Jill Bathroom
Finished Basement
- Walk-Out Basement
- Basement Window Egress
Accessible Home Design
- Stair Lift
- Chairlift
Outdoor Features
- Screened Patio
Utilities
- Forced Air Heating System
- Heating System Uses Gas
- Gas Water Heater
Community Details
- No Home Owners Association
- Woodlawn Heights Subdivision
Listing and Financial Details
- Assessor Parcel Number 481111101006000007
Ownership History
Purchase Details
Purchase Details
Home Financials for this Owner
Home Financials are based on the most recent Mortgage that was taken out on this home.Purchase Details
Home Financials for this Owner
Home Financials are based on the most recent Mortgage that was taken out on this home.Purchase Details
Purchase Details
Home Financials for this Owner
Home Financials are based on the most recent Mortgage that was taken out on this home.Similar Homes in Anderson, IN
Home Values in the Area
Average Home Value in this Area
Purchase History
| Date | Type | Sale Price | Title Company |
|---|---|---|---|
| Quit Claim Deed | -- | None Listed On Document | |
| Warranty Deed | -- | Indiana Land Title | |
| Deed | -- | American Title Services | |
| Deed | -- | -- | |
| Warranty Deed | -- | -- |
Mortgage History
| Date | Status | Loan Amount | Loan Type |
|---|---|---|---|
| Open | $38,295 | New Conventional | |
| Previous Owner | $280,000 | New Conventional | |
| Previous Owner | $110,000 | Credit Line Revolving | |
| Previous Owner | $60,000 | Credit Line Revolving | |
| Previous Owner | $60,000 | New Conventional |
Property History
| Date | Event | Price | Change | Sq Ft Price |
|---|---|---|---|---|
| 11/23/2020 11/23/20 | Sold | $350,000 | -5.4% | $102 / Sq Ft |
| 10/15/2020 10/15/20 | Pending | -- | -- | -- |
| 10/09/2020 10/09/20 | For Sale | $369,900 | +124.2% | $108 / Sq Ft |
| 07/24/2020 07/24/20 | Sold | $165,000 | -15.4% | $96 / Sq Ft |
| 07/03/2020 07/03/20 | Pending | -- | -- | -- |
| 06/30/2020 06/30/20 | For Sale | $195,000 | -- | $114 / Sq Ft |
Tax History Compared to Growth
Tax History
| Year | Tax Paid | Tax Assessment Tax Assessment Total Assessment is a certain percentage of the fair market value that is determined by local assessors to be the total taxable value of land and additions on the property. | Land | Improvement |
|---|---|---|---|---|
| 2024 | $2,749 | $247,200 | $33,400 | $213,800 |
| 2023 | $2,567 | $230,700 | $31,800 | $198,900 |
| 2022 | $2,595 | $231,500 | $30,600 | $200,900 |
| 2021 | $2,385 | $212,100 | $30,300 | $181,800 |
| 2020 | $2,201 | $195,500 | $28,900 | $166,600 |
| 2019 | $2,155 | $190,700 | $28,900 | $161,800 |
| 2018 | $2,072 | $180,100 | $28,900 | $151,200 |
| 2017 | $1,785 | $178,500 | $28,900 | $149,600 |
| 2016 | $1,959 | $195,900 | $28,900 | $167,000 |
| 2014 | $1,929 | $192,900 | $28,900 | $164,000 |
| 2013 | $1,929 | $194,900 | $28,900 | $166,000 |
Agents Affiliated with this Home
-
Justin Puckett

Seller's Agent in 2020
Justin Puckett
Keller Williams Indy Metro NE
(765) 274-9773
150 in this area
244 Total Sales
-
W
Seller's Agent in 2020
William Carter
eXp Realty, LLC
-
Taylor Puckett
T
Seller Co-Listing Agent in 2020
Taylor Puckett
Keller Williams Indy Metro NE
(765) 730-9126
121 in this area
200 Total Sales
-
K
Buyer's Agent in 2020
Ken Miller
F.C. Tucker/Thompson
Map
Source: MIBOR Broker Listing Cooperative®
MLS Number: 21721701
APN: 48-11-11-101-006.000-007
