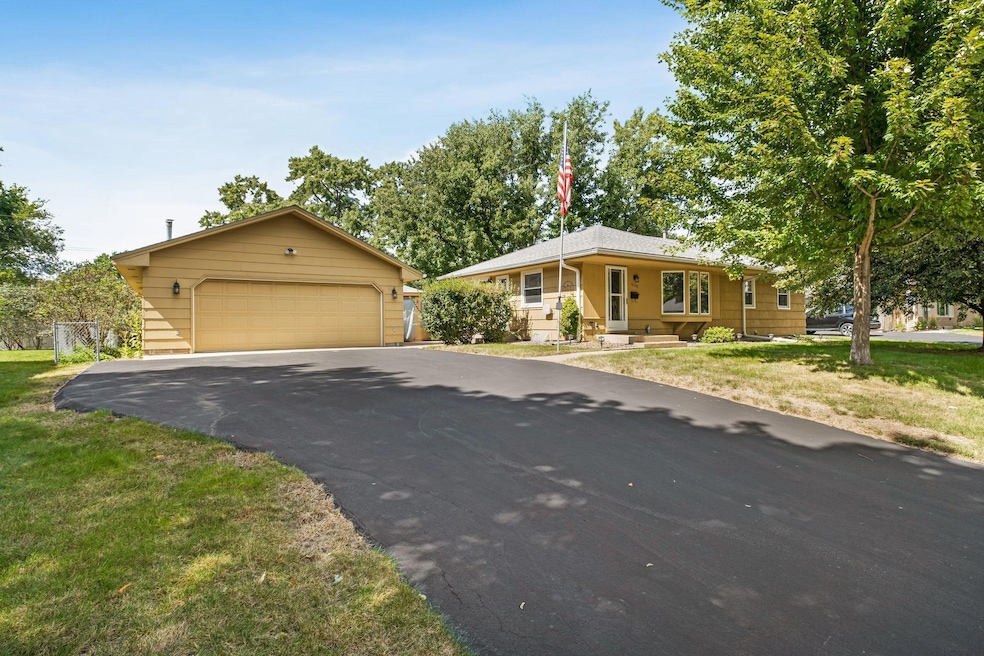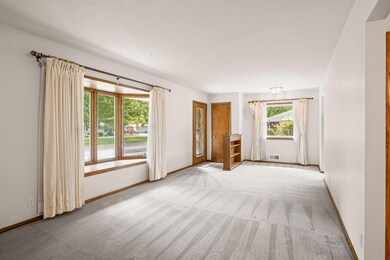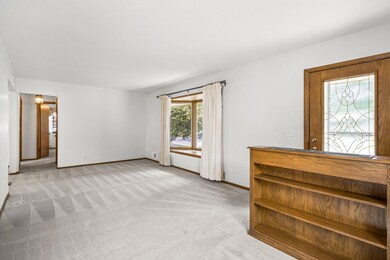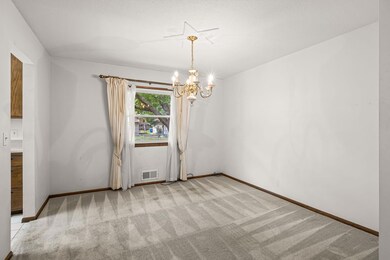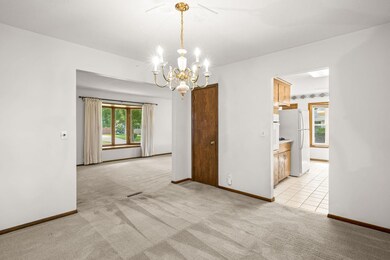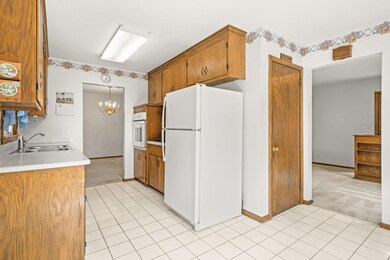
10100 Colfax Ave S Minneapolis, MN 55431
West Bloomington NeighborhoodHighlights
- No HOA
- 1-Story Property
- Dining Room
- Living Room
- Forced Air Heating and Cooling System
- Family Room
About This Home
As of October 2024Bring your design ideas to this 1950's rambler that has so much potential. The large living room with a bay window greets you when you walk in and offers so much natural light. Just off the living room is the breakfast nook with another bay window with more natural light coming through and attached to the kitchen with original oak cabinets, white appliances, gas range and a window overlooking the flat backyard. Just off the kitchen is the dining space that could be converted into another bedroom. Down the hall you'll find 2 more bedrooms with closet space and a large full bath. There are original hardwood floors underneath the carpet throughout the main level. Head down to the lower level that offers plenty of room to entertain in the finished family room, a 3/4 bath, a flex room that can be converted to a finished bedroom with an added egress window, and a finished laundry room with plenty of storage space. Head outside to the flat backyard with chain link fence, an added screen porch, a patio and a detached 4 car heated and insulated garage with air compressor and electrical service. Just blocks from 98th street Lifetime Fitness Center, Moir Park and Harrison Picnic Grounds, a short drive to Gene Kelly playing fields, Dwan Golf Course and Bloomington Ice Gardens, quick access to 35W, Hwy494 & CR13. Updates Include: AC 2023, Sewer Line Repair 2023, Vinyl Windows.
Home Details
Home Type
- Single Family
Est. Annual Taxes
- $3,982
Year Built
- Built in 1957
Lot Details
- 0.26 Acre Lot
- Lot Dimensions are 96x117x96x117
- Irregular Lot
Parking
- 4 Car Garage
- Heated Garage
- Insulated Garage
- Garage Door Opener
Home Design
- Flex
- Shake Siding
Interior Spaces
- 1-Story Property
- Family Room
- Living Room
- Dining Room
- Unfinished Basement
Kitchen
- Range
- Microwave
- Dishwasher
- Disposal
Bedrooms and Bathrooms
- 2 Bedrooms
Laundry
- Dryer
- Washer
Utilities
- Forced Air Heating and Cooling System
Community Details
- No Home Owners Association
- Bluff View 4Th Add Subdivision
Listing and Financial Details
- Assessor Parcel Number 1602724440031
Ownership History
Purchase Details
Home Financials for this Owner
Home Financials are based on the most recent Mortgage that was taken out on this home.Similar Homes in Minneapolis, MN
Home Values in the Area
Average Home Value in this Area
Purchase History
| Date | Type | Sale Price | Title Company |
|---|---|---|---|
| Deed | $327,500 | -- |
Mortgage History
| Date | Status | Loan Amount | Loan Type |
|---|---|---|---|
| Open | $294,750 | New Conventional |
Property History
| Date | Event | Price | Change | Sq Ft Price |
|---|---|---|---|---|
| 10/11/2024 10/11/24 | Sold | $327,500 | +0.8% | $169 / Sq Ft |
| 09/26/2024 09/26/24 | Pending | -- | -- | -- |
| 09/13/2024 09/13/24 | For Sale | $325,000 | -- | $167 / Sq Ft |
Tax History Compared to Growth
Tax History
| Year | Tax Paid | Tax Assessment Tax Assessment Total Assessment is a certain percentage of the fair market value that is determined by local assessors to be the total taxable value of land and additions on the property. | Land | Improvement |
|---|---|---|---|---|
| 2023 | $3,982 | $336,100 | $144,000 | $192,100 |
| 2022 | $3,294 | $309,400 | $120,900 | $188,500 |
| 2021 | $3,045 | $267,700 | $117,800 | $149,900 |
| 2020 | $3,206 | $251,700 | $114,400 | $137,300 |
| 2019 | $3,000 | $256,800 | $114,400 | $142,400 |
| 2018 | $2,706 | $238,000 | $115,100 | $122,900 |
| 2017 | $2,501 | $200,000 | $100,800 | $99,200 |
| 2016 | $2,579 | $196,200 | $93,300 | $102,900 |
| 2015 | $2,493 | $184,300 | $90,500 | $93,800 |
| 2014 | -- | $170,300 | $87,700 | $82,600 |
Agents Affiliated with this Home
-
Jacob Murray

Seller's Agent in 2024
Jacob Murray
Fox Realty
(952) 457-3031
13 in this area
213 Total Sales
-
Tyler Dill

Seller Co-Listing Agent in 2024
Tyler Dill
Fox Realty
(612) 718-1724
8 in this area
151 Total Sales
-
Kevin Warkentien

Buyer's Agent in 2024
Kevin Warkentien
Bridge Realty, LLC
(612) 991-4982
8 in this area
55 Total Sales
Map
Source: NorthstarMLS
MLS Number: 6597793
APN: 16-027-24-44-0031
- 515 W 102nd St
- 401 W 102nd St
- 9916 Pillsbury Ave S
- 2109 Village Terrace
- 420 W 107th St
- 114 Mission Rd W
- 10701 Hopkins Rd
- 10780 Lyndale Bluffs Trail
- 156 Spring Valley Cir
- 9917 2nd Ave S
- 152 Spring Valley Cir
- 9717 Queen Rd
- 9808 3rd Ave S
- 9412 Blaisdell Ave S
- 221 E 105th Street Cir
- 10517 Sheridan Ave S
- 10101 Upton Rd
- 10100 Upton Rd
- 9720 Upton Rd
- 501 E 102nd St
