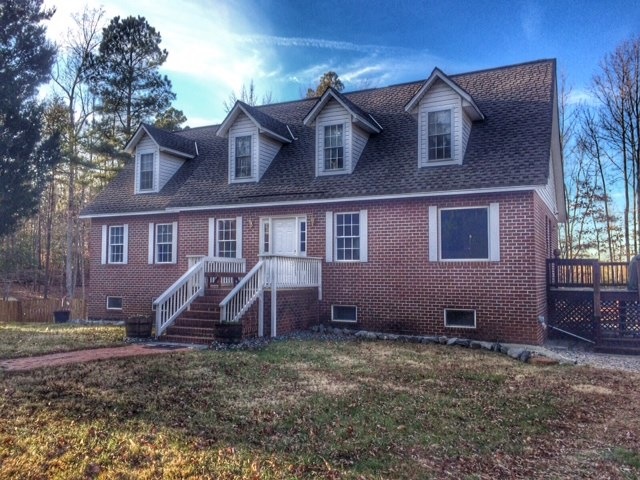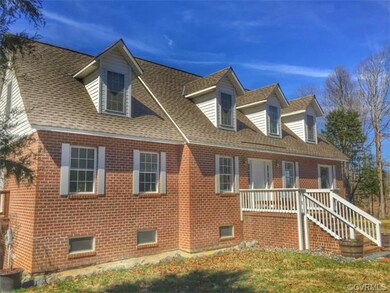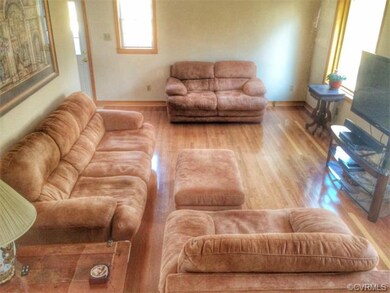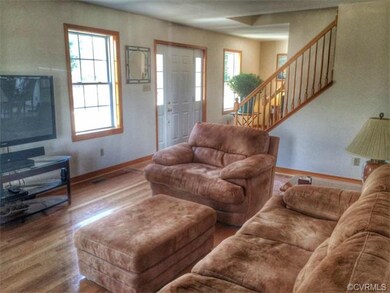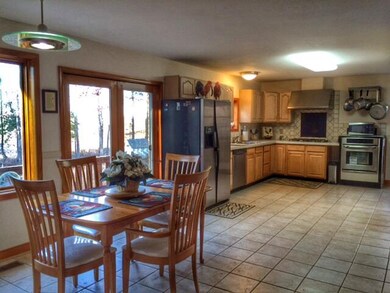
10100 Criss Cross Rd Unit A New Kent, VA 23124
Estimated Value: $517,000 - $724,549
About This Home
As of July 2015An awesome brick cape located on 5.82 wooded acres with quick interstate access, your choice of several great golf courses, dining and more. This home has great flow starting with the brick stairway to the front landing, into a ceramic tiled foyer, flowing into a large family room with beautiful hardwood flooring, and into a huge eat-in kitchen featuring stainless appliances, ceramic flooring and counter-tops, pantry, gas and electric cooking, and door to deck. Down the hall is the 1st floor master with a lighted ceiling fan, master bath with a Jacuzzi tub, walk-in shower, and walk-in closet. First floor also offers a utility room, half bath, and office. Level 2 has 3 carpeted bedrooms (2nd huge master), and 2 full baths. Basement offers an efficiency with full kitchen, bedroom, full bath, and utility room. Basement is walk-in from driveway, and is handicap accessible featuring a wide entry door, grab bars in bath, and walk in shower or bath tub. Exterior has a circle drive and rear entry garage with concrete pad. Also features 3 decks, a balcony, concrete rear pad for parking, tool shed with electricity, and 5.82 private acres! Home is in excellent condition, and was custom built.
Last Agent to Sell the Property
Dwight Swink
Compass License #0225054638 Listed on: 03/10/2015

Home Details
Home Type
- Single Family
Est. Annual Taxes
- $3,726
Year Built
- 2001
Lot Details
- 6
Home Design
- Composition Roof
Interior Spaces
- Property has 1.8 Levels
Flooring
- Wood
- Wall to Wall Carpet
- Ceramic Tile
Bedrooms and Bathrooms
- 5 Bedrooms
- 4 Full Bathrooms
Utilities
- Forced Air Zoned Heating and Cooling System
- Heat Pump System
- Conventional Septic
Listing and Financial Details
- Assessor Parcel Number 23-31A
Ownership History
Purchase Details
Home Financials for this Owner
Home Financials are based on the most recent Mortgage that was taken out on this home.Similar Homes in New Kent, VA
Home Values in the Area
Average Home Value in this Area
Purchase History
| Date | Buyer | Sale Price | Title Company |
|---|---|---|---|
| Miller Eric John | $292,000 | -- |
Mortgage History
| Date | Status | Borrower | Loan Amount |
|---|---|---|---|
| Open | Miller Cassandra Lynn | $297,500 | |
| Closed | Miller Cassandra Lynn | $275,420 | |
| Closed | Miller Eric John | $272,000 | |
| Closed | Miller Eric John | $277,400 |
Property History
| Date | Event | Price | Change | Sq Ft Price |
|---|---|---|---|---|
| 07/01/2015 07/01/15 | Sold | $292,000 | -3.9% | $72 / Sq Ft |
| 06/18/2015 06/18/15 | Pending | -- | -- | -- |
| 03/10/2015 03/10/15 | For Sale | $304,000 | -- | $75 / Sq Ft |
Tax History Compared to Growth
Tax History
| Year | Tax Paid | Tax Assessment Tax Assessment Total Assessment is a certain percentage of the fair market value that is determined by local assessors to be the total taxable value of land and additions on the property. | Land | Improvement |
|---|---|---|---|---|
| 2024 | $3,726 | $631,600 | $113,800 | $517,800 |
| 2023 | $3,820 | $570,100 | $70,500 | $499,600 |
| 2022 | $3,237 | $483,100 | $70,500 | $412,600 |
| 2021 | $2,812 | $356,000 | $57,500 | $298,500 |
| 2020 | $281 | $356,000 | $57,500 | $298,500 |
| 2019 | $274 | $334,500 | $46,300 | $288,200 |
| 2018 | $274 | $334,500 | $46,300 | $288,200 |
| 2017 | $2,469 | $297,500 | $46,300 | $251,200 |
| 2016 | $2,469 | $297,500 | $46,300 | $251,200 |
| 2015 | $2,149 | $255,800 | $60,200 | $195,600 |
| 2014 | -- | $255,800 | $60,200 | $195,600 |
Agents Affiliated with this Home
-

Seller's Agent in 2015
Dwight Swink
Compass
(804) 714-9504
-
Sherry Small

Seller Co-Listing Agent in 2015
Sherry Small
Compass
(804) 402-7769
82 Total Sales
-
Kevin Randesi

Buyer's Agent in 2015
Kevin Randesi
804 Real Estate, LLC
(804) 683-4042
99 Total Sales
Map
Source: Central Virginia Regional MLS
MLS Number: 1502943
APN: 23 31A
- 00 Poindexter Rd
- 8000 N Courthouse Rd Unit D
- 0 Winding Acres Ln
- 7731 Deer Run Rd
- 11187 Creeks Edge Rd
- 11660 Oakrise Place
- 11522 Oakrise Rd
- 7754 Leeds Castle Ln
- 7710 Leeds Castle Ln
- 5892 Ginger Dr
- 6803 Egypt Rd
- 10352 Heathery Dr
- 10350 Heathery Dr
- 10346 Heathery Dr
- 10348 Heathery Dr
- 5836 Yellow Jasmine Terrace
- 0 Olivet Church Rd
- 5790 Yellow Jasmine Terrace
- 11920 New Kent Hwy
- 6081 Brickshire Dr
- 10100 Criss Cross Rd Unit A
- 10000 Criss Cross Rd
- 89 Spirit Branch Rd
- 10331 Criss Cross Rd
- 7400 N Courthouse Rd Unit A
- 7510 N Courthouse Rd
- 10371 Old Towne Ln
- 7151 Poindexter Rd
- 7600 N Courthouse Rd Unit B
- 7495 N Courthouse Rd
- 7305 N Courthouse Rd Unit A
- 7415 N Courthouse Rd
- 10361 Old Towne Ln
- 7620 N Courthouse Rd
- 7601 N Courthouse Rd Unit C
- 10382 Old Towne Ln
- 7051 Poindexter Rd
- 7621 N Courthouse Rd
- 7700 N Courthouse Rd Unit D
- 10401 Criss Cross Rd Unit 2
