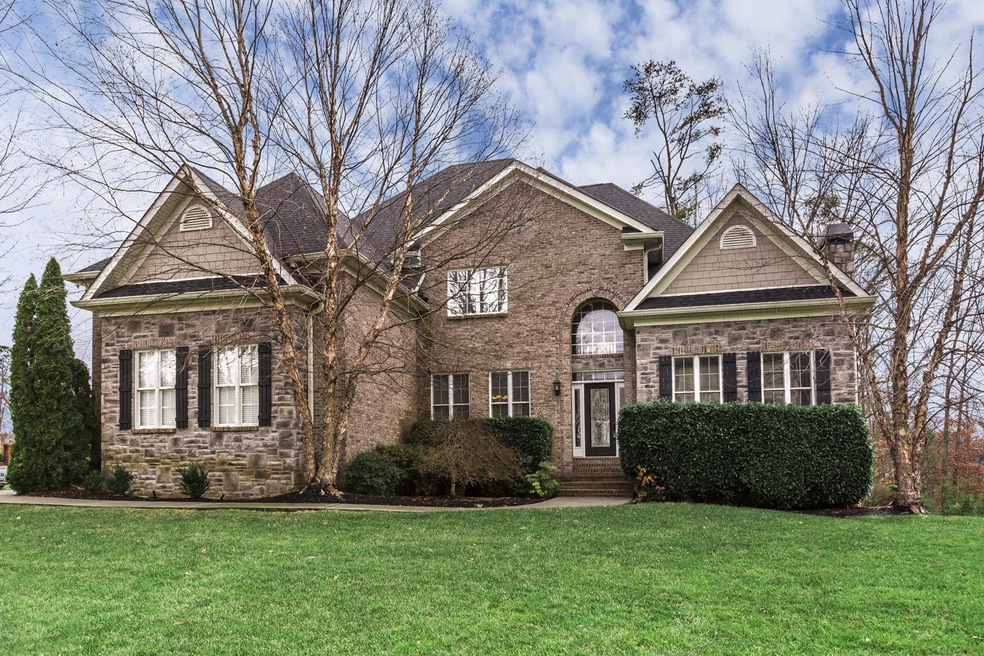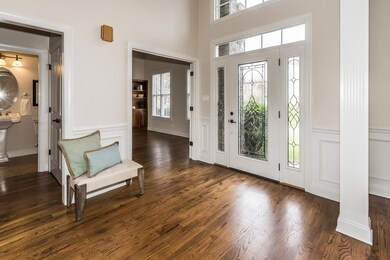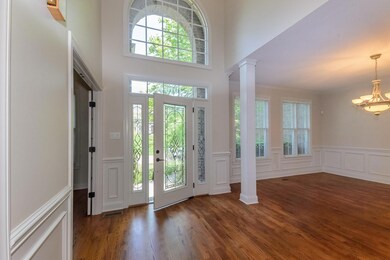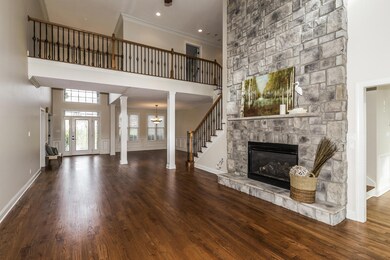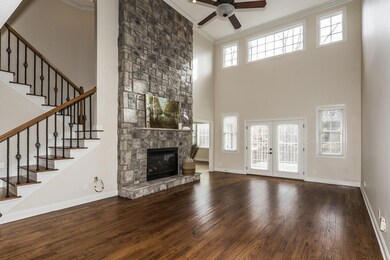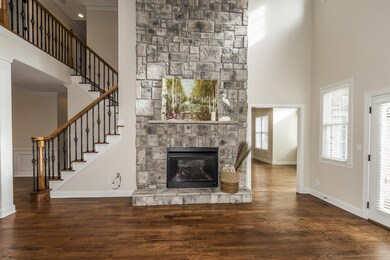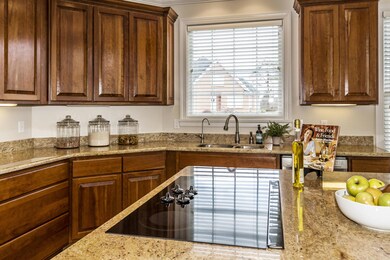
10100 Fox Cove Rd Knoxville, TN 37922
Concord NeighborhoodHighlights
- Deck
- Recreation Room
- Wood Flooring
- A.L. Lotts Elementary School Rated A-
- Traditional Architecture
- 2 Fireplaces
About This Home
As of April 2023Like New Construction Brick and Stone home with Walkout Daylight Basement is located on a large corner lot in popular Fox Creek. Elegant Main Level Master Suite features deep trey ceiling and Wine Bar. Spa-Like Master Bath offers Marble Tops, Pedestal Tub and Custom Walk-in Tile Shower with Body Sprays. Extras include two Stone Fireplaces, Hickory Cinnamon Built-ins, Custom Millwork and Gleaming Hardwood Floors on Main Level. Energy Efficient Anderson windows provide great natural light. Huge Kitchen features Hickory cabinets, Granite,30'' Professional Series Double Oven w/ Warming drawer.Charming Keeping Room. Up the custom hardwood stairway are three large bedrooms. Basement is beautifully finished with combination Family Room/Rec RM, 5th BR and Home Office w/additional 565 Sq Ft unfinis
Last Agent to Sell the Property
Mary Bates
Crye-Leike Realtors South, Inc License #323197 Listed on: 01/04/2017
Last Buyer's Agent
JASON JOHNSON
EXIT REALTY THE ANDERSON GROUP License #334527
Home Details
Home Type
- Single Family
Est. Annual Taxes
- $4,510
Year Built
- Built in 2007
HOA Fees
- $70 Monthly HOA Fees
Home Design
- Traditional Architecture
- Brick Exterior Construction
- Stone Siding
Interior Spaces
- 5,595 Sq Ft Home
- 2 Fireplaces
- Stone Fireplace
- Great Room
- Family Room
- Living Room
- Dining Room
- Home Office
- Recreation Room
- Bonus Room
- Keeping Room
- Partially Finished Basement
- Walk-Out Basement
Kitchen
- <<selfCleaningOvenToken>>
- <<microwave>>
- Dishwasher
- Disposal
Flooring
- Wood
- Carpet
- Tile
Bedrooms and Bathrooms
- 5 Bedrooms
Home Security
- Home Security System
- Fire and Smoke Detector
Parking
- Attached Garage
- Parking Available
- Garage Door Opener
Outdoor Features
- Deck
- Patio
Schools
- West Valley Middle School
- Farragut High School
Additional Features
- 0.33 Acre Lot
- Zoned Heating and Cooling System
Community Details
- Association fees include association insurance, all amenities
- Fox Creek Subdivision
Listing and Financial Details
- Assessor Parcel Number 143d E 067
Ownership History
Purchase Details
Home Financials for this Owner
Home Financials are based on the most recent Mortgage that was taken out on this home.Purchase Details
Home Financials for this Owner
Home Financials are based on the most recent Mortgage that was taken out on this home.Purchase Details
Home Financials for this Owner
Home Financials are based on the most recent Mortgage that was taken out on this home.Purchase Details
Purchase Details
Home Financials for this Owner
Home Financials are based on the most recent Mortgage that was taken out on this home.Similar Homes in Knoxville, TN
Home Values in the Area
Average Home Value in this Area
Purchase History
| Date | Type | Sale Price | Title Company |
|---|---|---|---|
| Warranty Deed | $955,000 | Southeast Title & Escrow | |
| Warranty Deed | $579,000 | Admiral Title Inc | |
| Special Warranty Deed | $450,000 | None Available | |
| Trustee Deed | $440,000 | None Available | |
| Warranty Deed | $76,500 | None Available |
Mortgage History
| Date | Status | Loan Amount | Loan Type |
|---|---|---|---|
| Open | $955,000 | Construction | |
| Previous Owner | $265,000 | New Conventional | |
| Previous Owner | $50,000 | New Conventional | |
| Previous Owner | $50,000 | Unknown | |
| Previous Owner | $475,000 | Commercial | |
| Previous Owner | $135,000 | Credit Line Revolving | |
| Previous Owner | $465,000 | Commercial | |
| Previous Owner | $416,000 | New Conventional | |
| Previous Owner | $417,000 | Unknown | |
| Previous Owner | $340,000 | Purchase Money Mortgage |
Property History
| Date | Event | Price | Change | Sq Ft Price |
|---|---|---|---|---|
| 04/21/2023 04/21/23 | Sold | $955,000 | +1.9% | $179 / Sq Ft |
| 03/05/2023 03/05/23 | Pending | -- | -- | -- |
| 03/03/2023 03/03/23 | For Sale | $937,500 | +61.9% | $175 / Sq Ft |
| 04/28/2017 04/28/17 | Sold | $579,000 | -- | $103 / Sq Ft |
Tax History Compared to Growth
Tax History
| Year | Tax Paid | Tax Assessment Tax Assessment Total Assessment is a certain percentage of the fair market value that is determined by local assessors to be the total taxable value of land and additions on the property. | Land | Improvement |
|---|---|---|---|---|
| 2024 | $7,849 | $211,575 | $0 | $0 |
| 2023 | $7,849 | $211,575 | $0 | $0 |
| 2022 | $7,849 | $211,575 | $0 | $0 |
| 2021 | $7,791 | $169,975 | $0 | $0 |
| 2020 | $7,791 | $169,975 | $0 | $0 |
| 2019 | $7,791 | $169,975 | $0 | $0 |
| 2018 | $7,791 | $169,975 | $0 | $0 |
| 2017 | $7,791 | $169,975 | $0 | $0 |
| 2016 | $8,349 | $0 | $0 | $0 |
| 2015 | $8,349 | $0 | $0 | $0 |
| 2014 | $8,349 | $0 | $0 | $0 |
Agents Affiliated with this Home
-
M
Seller's Agent in 2017
Mary Bates
Crye-Leike Realtors South, Inc
-
Debbie Ishak

Seller Co-Listing Agent in 2017
Debbie Ishak
Weichert REALTORS Advantage Plus
(865) 454-2027
5 in this area
87 Total Sales
-
J
Buyer's Agent in 2017
JASON JOHNSON
EXIT REALTY THE ANDERSON GROUP
Map
Source: East Tennessee REALTORS® MLS
MLS Number: 987728
APN: 143DE-067
- 10120 Fox Cove Rd
- 10030 Tan Rara Dr
- 10033 Autumn Valley Ln Unit 1
- 10009 Casa Real Cove
- 737 Bent Ridge Ln
- 10105 Loma Dr
- 404 Grove Branch Ln
- 10109 Loma Dr
- 425 Grove Branch Ln
- 437 Grove Branch Ln
- 10237 Canton Place Ln
- 721 Fox Rd
- 10601 Wood Oak Ct
- 724 Summit Lake Ct
- 705 Lago Cir
- 420 Fox Rd
- 920 Harbor Pointe Way
- 10617 Summit Mountain Ct
- 520 S David Ln
- 511 Goldie Ln
