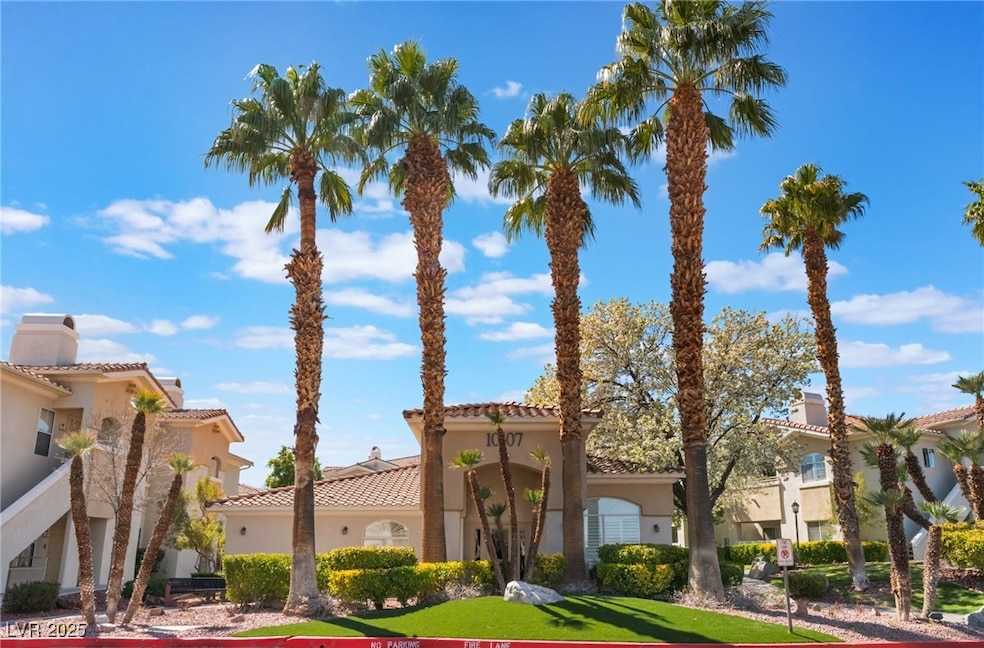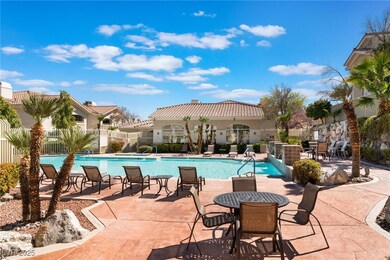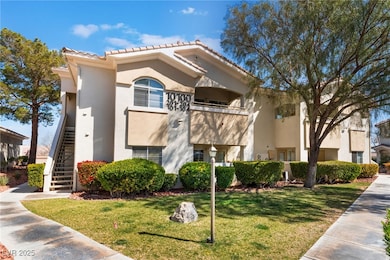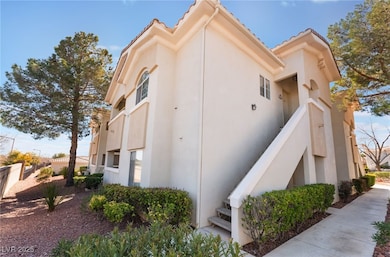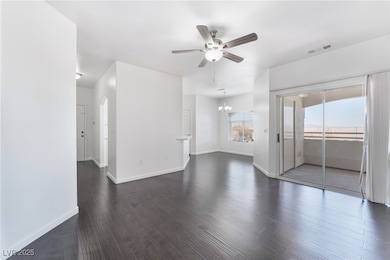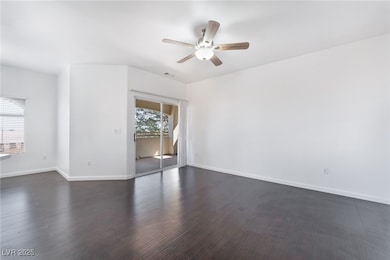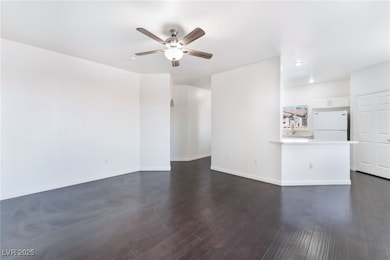
$325,000
- 2 Beds
- 2 Baths
- 1,100 Sq Ft
- 10100 Jacob Place
- Unit 204
- Las Vegas, NV
Welcome to this stunningly remodeled 2-bedroom, 2-bathroom condominium in the highly desirable Red Bluffs Community, nestled in the heart of Summerlin. This spacious unit features an open-concept floor plan, perfect for both relaxation and entertaining. Large windows invite an abundance of natural light, creating a bright and inviting atmosphere. Recent upgrades include a new water heater and AC,
Giovanna Merz Luxury Estates International
