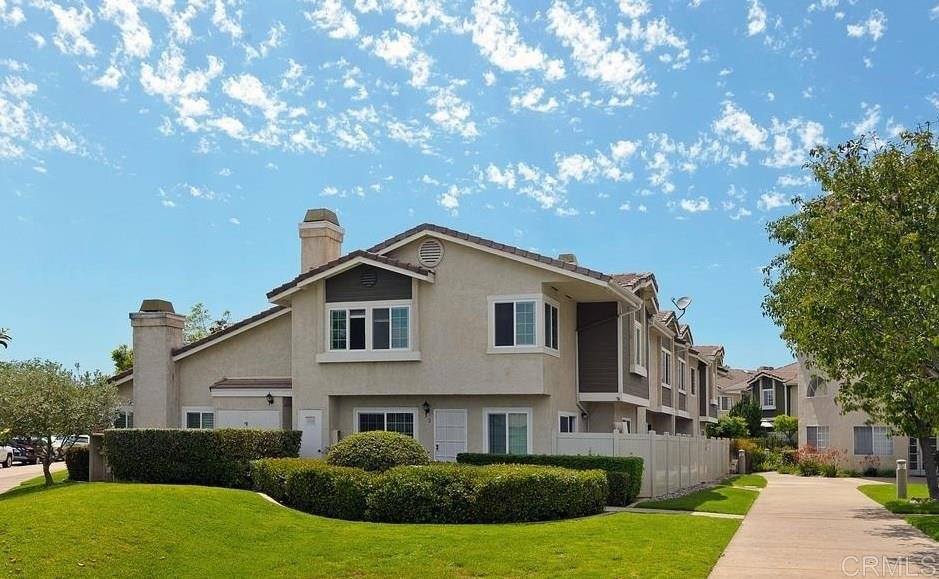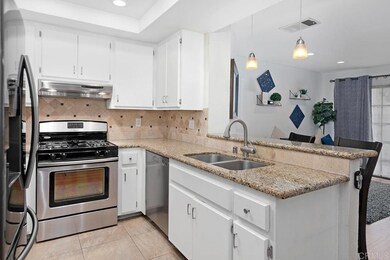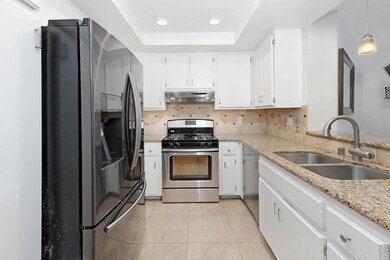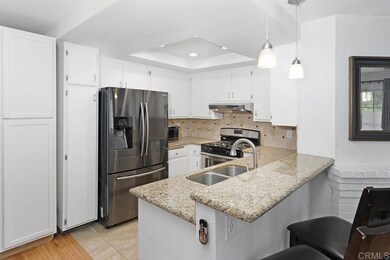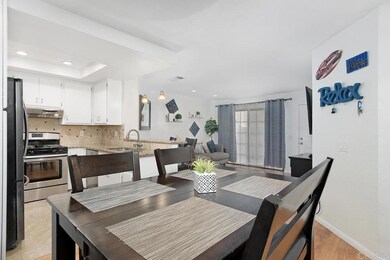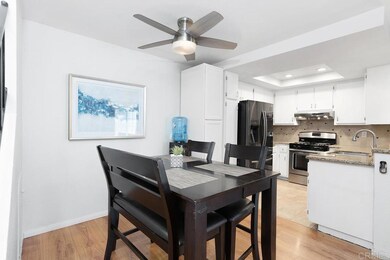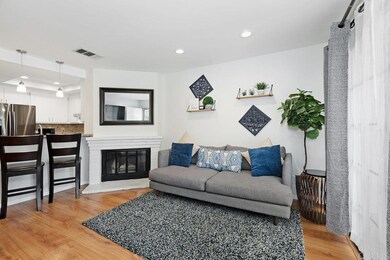
10100 Palm Glen Dr Unit 3 Santee, CA 92071
Estimated Value: $515,000 - $630,601
Highlights
- Clubhouse
- Main Floor Bedroom
- Community Pool
- Hill Creek Elementary School Rated A-
- Park or Greenbelt View
- Enclosed patio or porch
About This Home
As of August 2022Range Price $525,000-$543,000. Spacious, light and bright 3 bedroom, 2 1/2 bath condo with stunning upgrades. You'll enjoy the open concept kitchen/dining/living room whether you're relaxing by the fireplace or entertaining guests. Kitchen is beautifully upgraded with recessed lighting, granite counters, bar, and custom travertine backsplash. Dining area adjacent to the kitchen is perfect for meals to game night. Main floor boasts easy to care for laminate large plank flooring. The main-level bedroom and bathroom make this the perfect floor plan. Upstairs has conveniently located laundry near bedrooms. Both bathrooms are brand new! Featuring new low maintenance tub/shower surrounds, new vanities, shower doors, and all new fixtures. Stylish barn door adds ambience to the master suite and fully appointed custom built walk in closet was recently completed. New ceiling fans throughout. Garage boasts room for storage and a new opener, assigned space is super close, right at the front of the property. This home is conveniently located near shopping, public transit, restaurants, and freeways. You'll love the affordability - water is paid for by the HOA . Welcome home!
Last Agent to Sell the Property
Hill Realty Group License #02041169 Listed on: 06/24/2022
Property Details
Home Type
- Condominium
Est. Annual Taxes
- $6,753
Year Built
- Built in 1989
HOA Fees
- $420 Monthly HOA Fees
Parking
- 1 Car Garage
- 1 Open Parking Space
- Parking Available
- Single Garage Door
- Garage Door Opener
Interior Spaces
- 1,168 Sq Ft Home
- 2-Story Property
- Living Room with Fireplace
- Park or Greenbelt Views
Flooring
- Carpet
- Laminate
Bedrooms and Bathrooms
- 3 Bedrooms | 1 Main Level Bedroom
Laundry
- Laundry Room
- Dryer
- Washer
Utilities
- Forced Air Heating and Cooling System
- Heating System Uses Natural Gas
Additional Features
- Enclosed patio or porch
- Two or More Common Walls
Listing and Financial Details
- Tax Tract Number 1191
- Assessor Parcel Number 3810321303
Community Details
Overview
- 89 Units
- Magnolia Lakes HOA, Phone Number (619) 697-3191
- The Lakes
Amenities
- Clubhouse
Recreation
- Community Pool
Pet Policy
- Pet Restriction
Ownership History
Purchase Details
Home Financials for this Owner
Home Financials are based on the most recent Mortgage that was taken out on this home.Purchase Details
Home Financials for this Owner
Home Financials are based on the most recent Mortgage that was taken out on this home.Purchase Details
Home Financials for this Owner
Home Financials are based on the most recent Mortgage that was taken out on this home.Purchase Details
Home Financials for this Owner
Home Financials are based on the most recent Mortgage that was taken out on this home.Purchase Details
Home Financials for this Owner
Home Financials are based on the most recent Mortgage that was taken out on this home.Purchase Details
Home Financials for this Owner
Home Financials are based on the most recent Mortgage that was taken out on this home.Purchase Details
Home Financials for this Owner
Home Financials are based on the most recent Mortgage that was taken out on this home.Purchase Details
Home Financials for this Owner
Home Financials are based on the most recent Mortgage that was taken out on this home.Purchase Details
Home Financials for this Owner
Home Financials are based on the most recent Mortgage that was taken out on this home.Purchase Details
Purchase Details
Similar Homes in Santee, CA
Home Values in the Area
Average Home Value in this Area
Purchase History
| Date | Buyer | Sale Price | Title Company |
|---|---|---|---|
| Mcmichael Garry Alexander | $540,000 | Wfg Title Insurance | |
| Behic Austin | -- | Accommodation | |
| Behic Austin | -- | Wfg Title Co Of Ca San Diego | |
| Behic Austin | $394,000 | None Available | |
| Wade Tiffanee A | -- | Wfg National Title Company O | |
| Wade Kevin | $340,000 | Title 365 | |
| Martinez Marika | $270,000 | California Title Company | |
| Geisinger Gregory W | -- | Chicago Title Company | |
| Marrujo William M | $204,000 | Chicago Title Company | |
| Myrbeck John T | $350,000 | First American Title | |
| -- | $133,000 | -- | |
| -- | $104,900 | -- |
Mortgage History
| Date | Status | Borrower | Loan Amount |
|---|---|---|---|
| Open | Mcmichael Garry Alexander | $486,000 | |
| Previous Owner | Behic Austin | $382,500 | |
| Previous Owner | Wade Tiffanee A | $383,910 | |
| Previous Owner | Wade Tiffanee A | $379,904 | |
| Previous Owner | Wade Kevin | $333,841 | |
| Previous Owner | Martinez Marika | $256,500 | |
| Previous Owner | Marrujo William M | $201,289 | |
| Previous Owner | Myrbeck John T | $70,000 | |
| Previous Owner | Myrbeck John T | $280,000 | |
| Previous Owner | Tarman Scott K | $132,000 | |
| Previous Owner | Tarman Scott K | $126,763 |
Property History
| Date | Event | Price | Change | Sq Ft Price |
|---|---|---|---|---|
| 08/11/2022 08/11/22 | Sold | $540,000 | -0.6% | $462 / Sq Ft |
| 07/22/2022 07/22/22 | Pending | -- | -- | -- |
| 07/19/2022 07/19/22 | Price Changed | $543,000 | -0.1% | $465 / Sq Ft |
| 07/07/2022 07/07/22 | Price Changed | $543,422 | -3.8% | $465 / Sq Ft |
| 06/24/2022 06/24/22 | For Sale | $565,000 | +66.2% | $484 / Sq Ft |
| 10/11/2016 10/11/16 | Sold | $340,000 | 0.0% | $291 / Sq Ft |
| 09/06/2016 09/06/16 | Pending | -- | -- | -- |
| 08/30/2016 08/30/16 | For Sale | $340,000 | +25.9% | $291 / Sq Ft |
| 06/18/2014 06/18/14 | Sold | $270,000 | 0.0% | $231 / Sq Ft |
| 05/29/2014 05/29/14 | Pending | -- | -- | -- |
| 05/06/2014 05/06/14 | For Sale | $270,000 | -- | $231 / Sq Ft |
Tax History Compared to Growth
Tax History
| Year | Tax Paid | Tax Assessment Tax Assessment Total Assessment is a certain percentage of the fair market value that is determined by local assessors to be the total taxable value of land and additions on the property. | Land | Improvement |
|---|---|---|---|---|
| 2024 | $6,753 | $550,800 | $211,621 | $339,179 |
| 2023 | $6,363 | $524,000 | $201,000 | $323,000 |
| 2022 | $4,733 | $394,000 | $151,378 | $242,622 |
| 2021 | $4,492 | $364,545 | $140,061 | $224,484 |
| 2020 | $4,437 | $360,808 | $138,625 | $222,183 |
| 2019 | $4,283 | $353,734 | $135,907 | $217,827 |
| 2018 | $4,196 | $346,799 | $133,243 | $213,556 |
| 2017 | $4,141 | $340,000 | $130,631 | $209,369 |
| 2016 | $3,474 | $279,592 | $107,422 | $172,170 |
| 2015 | $3,429 | $275,393 | $105,809 | $169,584 |
| 2014 | $2,701 | $213,204 | $81,915 | $131,289 |
Agents Affiliated with this Home
-
Dylan Ehrlich
D
Seller's Agent in 2022
Dylan Ehrlich
Hill Realty Group
(858) 442-8118
47 Total Sales
-
Michael Thomas

Buyer's Agent in 2022
Michael Thomas
California Lending & Realty
(619) 742-2710
80 Total Sales
-
Rachel Crawford

Seller's Agent in 2016
Rachel Crawford
Coldwell Banker West
(619) 948-4930
150 Total Sales
-
M
Buyer's Agent in 2016
Mark Thomas
Hill Realty Group
-

Seller's Agent in 2014
George Bandak
Coldwell Banker West
(619) 277-2122
29 Total Sales
Map
Source: California Regional Multiple Listing Service (CRMLS)
MLS Number: NDP2206651
APN: 381-032-13-03
- 9840 Shirley Gardens Dr Unit 8
- 10353 Carefree Dr
- 9560 Frank Way
- 10135 Peaceful Ct
- 9540 Jim Ln
- 10158 Peaceful Ct
- 9952 N Magnolia Ave
- 10059 Day Creek Trail
- 10009 Santana Ranch Ln
- 10158 Carefree Dr
- 10033 Merry Brook Trail
- 10027 Santana Ranch Ln
- 10349 River Bluff Dr
- 9942 Theresa Ln
- 10060 E Glendon Cir
- 0 Civic Center Dr Unit 220018008
- 9956 Cleary St
- 9818 Jeremy St
- 9941 Watergum Trail
- 10700 Spring Creek Dr
- 10120 Palm Glen Dr Unit 21
- 10120 Palm Glen Dr Unit 20
- 10120 Palm Glen Dr Unit 19
- 10120 Palm Glen Dr Unit 18
- 10120 Palm Glen Dr Unit 17
- 10120 Palm Glen Dr Unit 16
- 10120 Palm Glen Dr Unit 15
- 10210 Palm Drive Unit 77
- 10100 Palm Glen Dr
- 10100 Palm Glen Dr Unit 7
- 10100 Palm Glen Dr Unit 6
- 10100 Palm Glen Dr Unit 5
- 10100 Palm Glen Dr Unit 4
- 10100 Palm Glen Dr Unit 3
- 10100 Palm Glen Dr Unit 1
- 10220 Palm Glen Dr
- 10200 Palm Glen Dr
- 10110 Palm Glen Dr
- 10180 Palm Glen Dr
- 10160 Palm Glen Dr Unit 45
