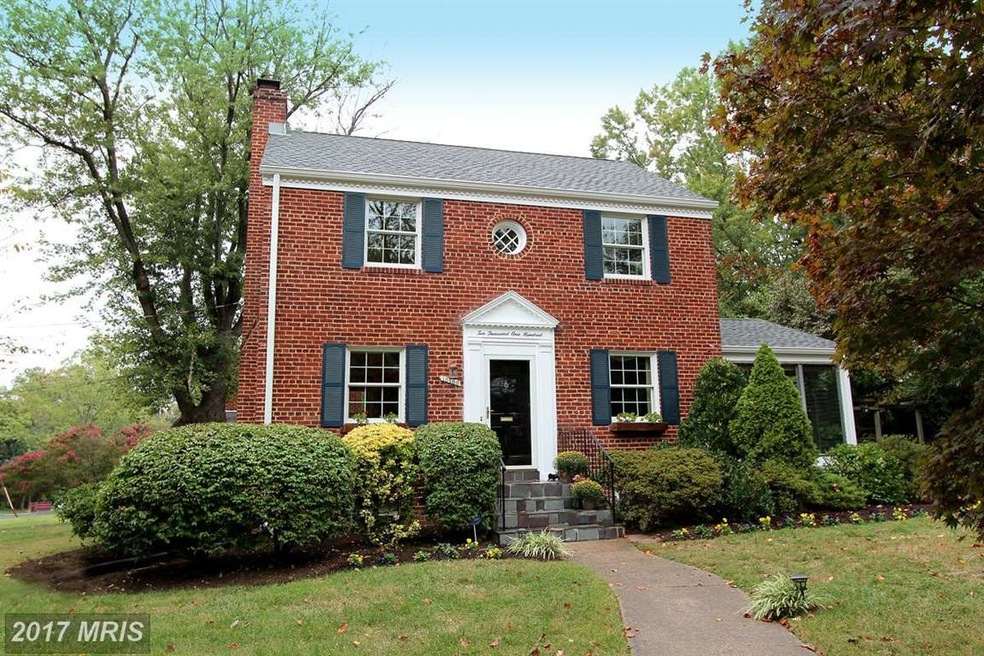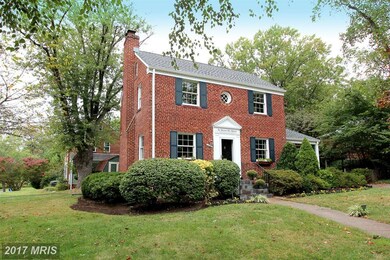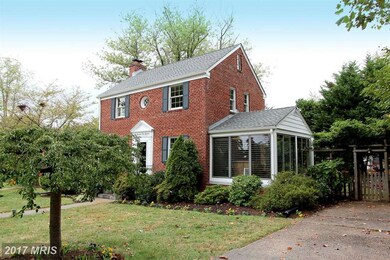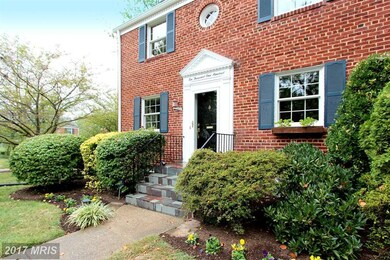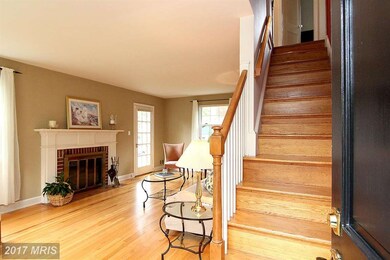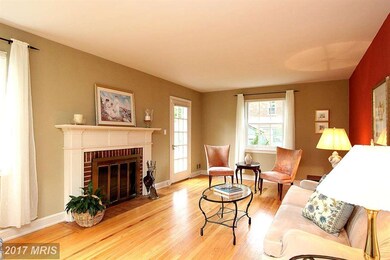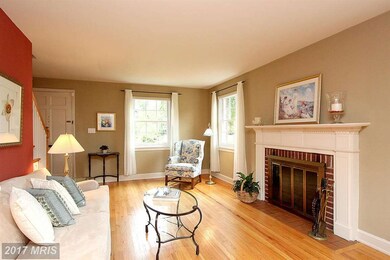
10100 Quinby St Silver Spring, MD 20901
South Four Corners NeighborhoodHighlights
- Gourmet Kitchen
- Colonial Architecture
- Wood Flooring
- Flora M. Singer Elementary School Rated A-
- Traditional Floor Plan
- 1 Fireplace
About This Home
As of October 2015Immaculate*delightful*light-filled col w/renovated baths & kitchen*charming sun room*New roof/shutters*gutters*furnace*windows* hardwoods refinished & the list goes on*finished LL w/ walk up*lovely garden*corner lot,*off street parking*easy access to Red Line*shopping*commuter routes*downtown Silver Spring*blocks to Sligo Creek Park* be sure to take virtual tour & come to open on 10/4 from 2 - 4
Last Agent to Sell the Property
Coldwell Banker Realty License #102239 Listed on: 10/01/2015

Home Details
Home Type
- Single Family
Est. Annual Taxes
- $4,244
Year Built
- Built in 1948
Lot Details
- 7,753 Sq Ft Lot
- Corner Lot
- Property is in very good condition
- Property is zoned R60
Parking
- Off-Street Parking
Home Design
- Colonial Architecture
- Brick Exterior Construction
Interior Spaces
- Property has 3 Levels
- Traditional Floor Plan
- Built-In Features
- Chair Railings
- Crown Molding
- Ceiling Fan
- 1 Fireplace
- Screen For Fireplace
- Window Treatments
- Wood Frame Window
- French Doors
- Family Room
- Living Room
- Dining Room
- Workshop
- Sun or Florida Room
- Utility Room
- Wood Flooring
- Alarm System
- Gourmet Kitchen
Bedrooms and Bathrooms
- 3 Bedrooms
- En-Suite Primary Bedroom
- 2 Full Bathrooms
Partially Finished Basement
- Basement Fills Entire Space Under The House
- Walk-Up Access
- Connecting Stairway
- Rear Basement Entry
- Workshop
Outdoor Features
- Patio
- Shed
Utilities
- 90% Forced Air Heating and Cooling System
- Electric Water Heater
Community Details
- No Home Owners Association
- Sunset Terrace Subdivision
Listing and Financial Details
- Tax Lot 6
- Assessor Parcel Number 161301266078
Ownership History
Purchase Details
Home Financials for this Owner
Home Financials are based on the most recent Mortgage that was taken out on this home.Purchase Details
Home Financials for this Owner
Home Financials are based on the most recent Mortgage that was taken out on this home.Purchase Details
Home Financials for this Owner
Home Financials are based on the most recent Mortgage that was taken out on this home.Purchase Details
Purchase Details
Similar Homes in Silver Spring, MD
Home Values in the Area
Average Home Value in this Area
Purchase History
| Date | Type | Sale Price | Title Company |
|---|---|---|---|
| Deed | $445,000 | Sage Title Group Llc | |
| Deed | $530,000 | -- | |
| Deed | $530,000 | -- | |
| Deed | -- | -- | |
| Deed | -- | -- |
Mortgage History
| Date | Status | Loan Amount | Loan Type |
|---|---|---|---|
| Open | $427,500 | New Conventional | |
| Closed | $417,000 | New Conventional | |
| Previous Owner | $351,000 | New Conventional | |
| Previous Owner | $357,000 | New Conventional | |
| Previous Owner | $370,000 | Purchase Money Mortgage | |
| Previous Owner | $370,000 | Purchase Money Mortgage |
Property History
| Date | Event | Price | Change | Sq Ft Price |
|---|---|---|---|---|
| 07/17/2025 07/17/25 | Price Changed | $649,900 | -3.7% | $386 / Sq Ft |
| 07/11/2025 07/11/25 | For Sale | $675,000 | +51.7% | $401 / Sq Ft |
| 10/30/2015 10/30/15 | Sold | $445,000 | +1.2% | $361 / Sq Ft |
| 10/03/2015 10/03/15 | Pending | -- | -- | -- |
| 10/01/2015 10/01/15 | For Sale | $439,900 | -- | $357 / Sq Ft |
Tax History Compared to Growth
Tax History
| Year | Tax Paid | Tax Assessment Tax Assessment Total Assessment is a certain percentage of the fair market value that is determined by local assessors to be the total taxable value of land and additions on the property. | Land | Improvement |
|---|---|---|---|---|
| 2024 | $6,925 | $543,967 | $0 | $0 |
| 2023 | $7,267 | $515,133 | $0 | $0 |
| 2022 | $3,920 | $486,300 | $215,800 | $270,500 |
| 2021 | $5,012 | $468,833 | $0 | $0 |
| 2020 | $4,788 | $451,367 | $0 | $0 |
| 2019 | $4,561 | $433,900 | $201,000 | $232,900 |
| 2018 | $3,834 | $403,300 | $0 | $0 |
| 2017 | $3,663 | $372,700 | $0 | $0 |
| 2016 | -- | $342,100 | $0 | $0 |
| 2015 | $3,588 | $342,100 | $0 | $0 |
| 2014 | $3,588 | $342,100 | $0 | $0 |
Agents Affiliated with this Home
-
Chris Hager

Seller's Agent in 2025
Chris Hager
Long & Foster
(240) 498-5044
65 Total Sales
-
Beverly Piccone

Seller's Agent in 2015
Beverly Piccone
Coldwell Banker (NRT-Southeast-MidAtlantic)
(301) 512-0213
43 Total Sales
-
Jay Bowen

Buyer's Agent in 2015
Jay Bowen
Creig Northrop Team of Long & Foster
(301) 440-1588
25 Total Sales
Map
Source: Bright MLS
MLS Number: 1002378517
APN: 13-01266078
- 10002 Portland Place
- 9905 Portland Rd
- 10021 Dallas Ave
- 10019 Greenock Rd
- 10126 Renfrew Rd
- 10004 Kinross Ave
- 812 Forest Glen Rd
- 10108 Kinross Ave
- 10211 Calumet Dr
- 603 Perth Place
- 1612 Belvedere Blvd
- 409 University Blvd W
- 10004 Lorain Ave
- 10409 Royalton Terrace
- 10021 Lorain Ave
- 205 University Blvd W
- 10402 Hayes Ave
- 309 Timberwood Ave
- 9711 Saxony Rd
- 10412 Hayes Ave
