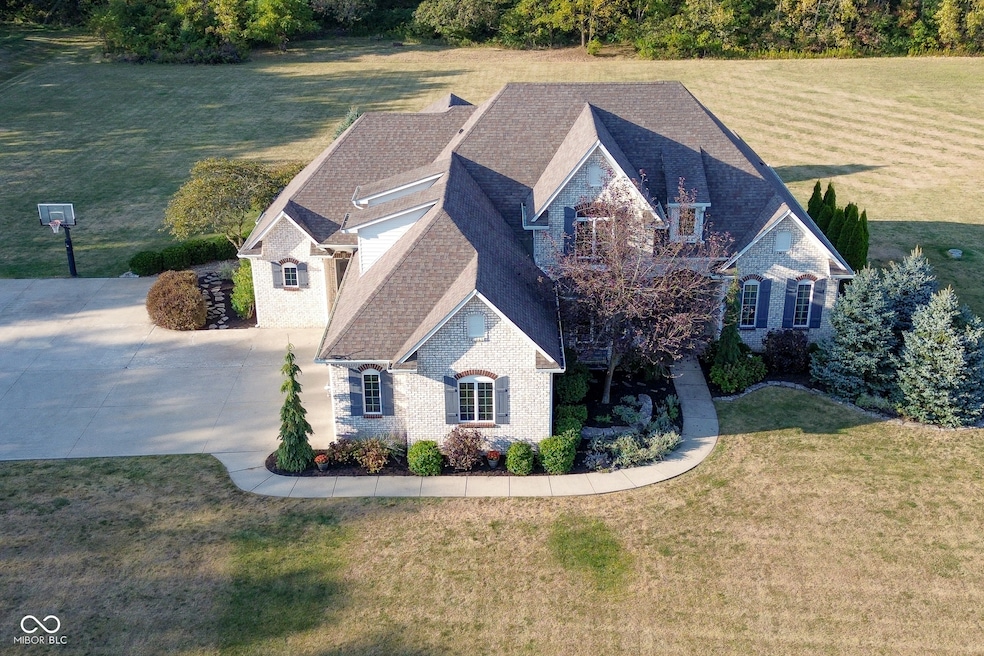
10100 Sanctuary Dr Brownsburg, IN 46112
Highlights
- Heated Pool
- 3.18 Acre Lot
- Cathedral Ceiling
- Brownsburg East Middle School Rated A+
- Fireplace in Hearth Room
- Cul-De-Sac
About This Home
As of July 2025BACK ON THE MARKET! Not because of an appraisal issue nor an inspection issue, but, rather, a personal unexpected issue of the buyer. Exquisite home that is beautifully & versatilely designed, sitting on 3+acres in a gated community. Tour this lovely home and you will see the many aspects that make this home so livable. Note first the primary bedrm suite has access to the awesome heated pool and patio area! Also on the main level, the office could serve as "sitting rm" (quite space); the formal dining rm could be used as an extension of the family rm.; and you'll love the hearth rm w/fireplace off the kitchen! Upper level at bedrm #5, having it's own personal lavatory, is ideal for over-night guests (no closet. Armoire needed) or it would make a great craft/game rm! The upper level also has a 'laundry shoot'...be sure to look for it! Lower level has an exceptional rec area, where both pool and ping-pong tables will stay with sale. This level also provides a finished "in-law" or extended family quarters with full bath (including walk-in shower), bedrm and living area. This lower level also has a work-out rm, & a lg mechanical rm. The mechanical rm has two 81 gal water heaters, heating system is geothermal loop w/ elec back-up, and sump pump with an emergency back-up. there are 3 egress windows at the lower level. Storage space at both upper and lower levels is very extensive, so be sure to open all doors when touring this home.
Last Agent to Sell the Property
Cheryl Cassidy, REALTOR License #RB14004002 Listed on: 01/30/2025
Home Details
Home Type
- Single Family
Est. Annual Taxes
- $6,950
Year Built
- Built in 2003
Lot Details
- 3.18 Acre Lot
- Cul-De-Sac
HOA Fees
- $63 Monthly HOA Fees
Parking
- 3 Car Attached Garage
Home Design
- Brick Exterior Construction
Interior Spaces
- 2.5-Story Property
- Woodwork
- Cathedral Ceiling
- Paddle Fans
- Gas Log Fireplace
- Fireplace in Hearth Room
- Entrance Foyer
- Attic Access Panel
- Laundry on main level
Kitchen
- Breakfast Bar
- Gas Oven
- Gas Cooktop
- Microwave
- Dishwasher
Bedrooms and Bathrooms
- 6 Bedrooms
- Walk-In Closet
- In-Law or Guest Suite
Basement
- Basement Fills Entire Space Under The House
- Sump Pump with Backup
- Basement Storage
- Basement Window Egress
Pool
- Heated Pool
- Pool Cover
- Pool Sweep
- Diving Board
Schools
- White Lick Elementary School
- Brownsburg High School
Utilities
- Central Air
- Geothermal Heating and Cooling
- Power Generator
- Water Heater
- Water Purifier
Community Details
- Association fees include home owners, entrance private, snow removal
- Eagles Landing Subdivision
- Property managed by Eagles Landing
- The community has rules related to covenants, conditions, and restrictions
Listing and Financial Details
- Tax Lot 2
- Assessor Parcel Number 320130226002000001
- Seller Concessions Offered
Similar Homes in the area
Home Values in the Area
Average Home Value in this Area
Mortgage History
| Date | Status | Loan Amount | Loan Type |
|---|---|---|---|
| Closed | $350,164 | New Conventional | |
| Closed | $384,000 | New Conventional | |
| Closed | $417,000 | New Conventional | |
| Closed | $441,400 | Unknown | |
| Closed | $75,400 | Credit Line Revolving |
Property History
| Date | Event | Price | Change | Sq Ft Price |
|---|---|---|---|---|
| 07/11/2025 07/11/25 | Sold | $935,000 | -1.6% | $180 / Sq Ft |
| 06/09/2025 06/09/25 | Pending | -- | -- | -- |
| 03/06/2025 03/06/25 | For Sale | $950,000 | 0.0% | $183 / Sq Ft |
| 02/20/2025 02/20/25 | Pending | -- | -- | -- |
| 01/30/2025 01/30/25 | For Sale | $950,000 | -- | $183 / Sq Ft |
Tax History Compared to Growth
Tax History
| Year | Tax Paid | Tax Assessment Tax Assessment Total Assessment is a certain percentage of the fair market value that is determined by local assessors to be the total taxable value of land and additions on the property. | Land | Improvement |
|---|---|---|---|---|
| 2024 | $7,546 | $733,200 | $145,500 | $587,700 |
| 2023 | $6,949 | $685,000 | $132,200 | $552,800 |
| 2022 | $6,928 | $691,900 | $132,200 | $559,700 |
| 2021 | $6,215 | $620,800 | $132,200 | $488,600 |
| 2020 | $6,076 | $606,500 | $132,200 | $474,300 |
| 2019 | $6,004 | $590,700 | $126,800 | $463,900 |
| 2018 | $5,620 | $513,400 | $126,800 | $386,600 |
| 2017 | $5,393 | $490,400 | $120,800 | $369,600 |
| 2016 | $5,304 | $481,500 | $120,800 | $360,700 |
| 2014 | $5,217 | $477,100 | $117,400 | $359,700 |
Agents Affiliated with this Home
-
C
Seller's Agent in 2025
Cheryl Cassidy
Cheryl Cassidy, REALTOR
-
A
Buyer's Agent in 2025
Aaron Hale
F.C. Tucker Company
Map
Source: MIBOR Broker Listing Cooperative®
MLS Number: 22019488
APN: 32-01-30-226-002.000-001
- 8900 Lesley Ln
- 10561 Wilson Rd
- 8708 Highwood Ln
- 8418 Mesic Ct
- 7527 Sedge Meadow Dr
- 7818 Fawnwood Dr
- 8235 Ridge Valley Ct
- 10284 Legacy Dr
- 6910 School Branch Dr
- 7722 Shady Hills Dr W
- 8004 Lafayette Rd
- 6933 Sonora Blvd
- 8946 Tilly Mill Rd
- 10510 Mcclain Dr
- 9451 Lafayette Rd
- 7806 Parkdale Dr
- 7897 Moore Rd
- 9028 Tenton Ct
- 7158 Sugar Maple Ln
- 7101 Oak Trace Ln






