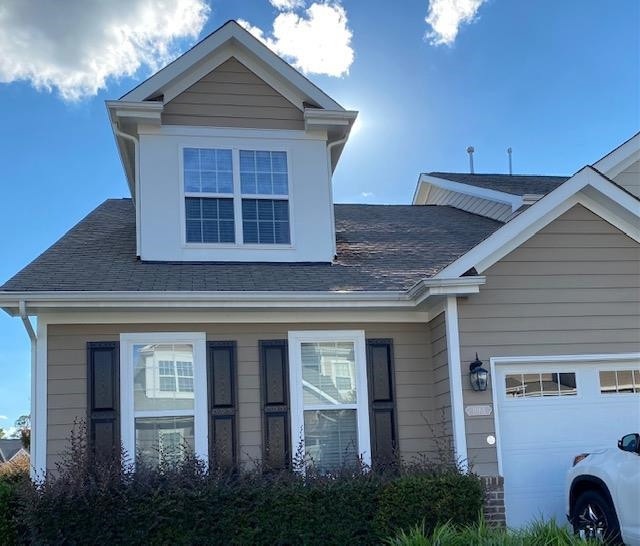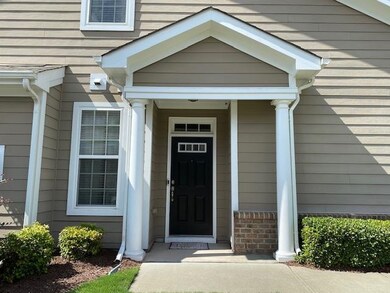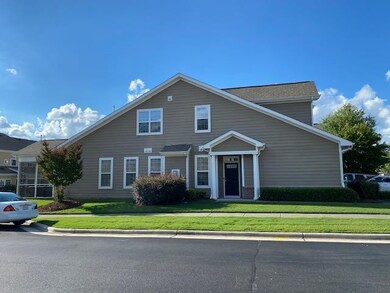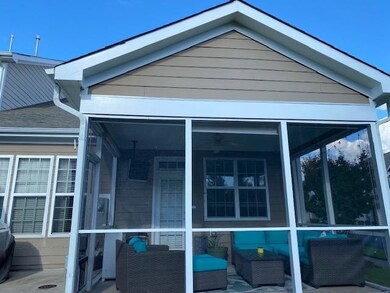
10101 Barnhart Way Raleigh, NC 27617
Brier Creek NeighborhoodEstimated Value: $468,000 - $486,000
3
Beds
3
Baths
2,370
Sq Ft
$201/Sq Ft
Est. Value
Highlights
- Fitness Center
- Traditional Architecture
- Main Floor Primary Bedroom
- Pine Hollow Middle School Rated A
- Wood Flooring
- Bonus Room
About This Home
As of August 2021FOR COMP PURPOSES ONLY
Townhouse Details
Home Type
- Townhome
Year Built
- Built in 2010
Lot Details
- 3,049 Sq Ft Lot
- End Unit
HOA Fees
- $163 Monthly HOA Fees
Parking
- 1 Car Garage
- Garage Door Opener
- Private Driveway
Home Design
- Traditional Architecture
- Slab Foundation
Interior Spaces
- 2,370 Sq Ft Home
- 1.5-Story Property
- Smooth Ceilings
- Ceiling Fan
- Gas Log Fireplace
- Entrance Foyer
- Family Room
- Combination Dining and Living Room
- Home Office
- Bonus Room
- Screened Porch
- Utility Room
Kitchen
- Self-Cleaning Oven
- Microwave
- Plumbed For Ice Maker
- Dishwasher
- Granite Countertops
Flooring
- Wood
- Carpet
- Tile
Bedrooms and Bathrooms
- 3 Bedrooms
- Primary Bedroom on Main
- Walk-In Closet
- 3 Full Bathrooms
- Separate Shower in Primary Bathroom
- Bathtub with Shower
Laundry
- Laundry on main level
- Dryer
- Washer
Home Security
Outdoor Features
- Patio
Schools
- Wake County Schools Elementary And Middle School
- Wake County Schools High School
Utilities
- Forced Air Heating and Cooling System
- Heating System Uses Natural Gas
- Cable TV Available
Community Details
Overview
- Association fees include ground maintenance, maintenance structure
- Lennox At Brier Creek Townhomes Subdivision
Recreation
- Fitness Center
- Community Pool
Security
- Fire and Smoke Detector
Ownership History
Date
Name
Owned For
Owner Type
Purchase Details
Listed on
Aug 18, 2021
Closed on
Aug 18, 2021
Sold by
Mcclure Mary Clinette
Bought by
Mcadams Ashley K
Seller's Agent
Nanette Newton
ERA Live Moore
Buyer's Agent
Malida Spencer
EXP Realty LLC
List Price
$405,000
Sold Price
$410,000
Premium/Discount to List
$5,000
1.23%
Current Estimated Value
Home Financials for this Owner
Home Financials are based on the most recent Mortgage that was taken out on this home.
Estimated Appreciation
$67,004
Avg. Annual Appreciation
4.07%
Original Mortgage
$384,750
Outstanding Balance
$354,355
Interest Rate
2.9%
Mortgage Type
New Conventional
Estimated Equity
$122,649
Purchase Details
Closed on
Mar 22, 2010
Sold by
Standard Pacific Of The Carolinas Llc
Bought by
Mcclure Mary Clinette
Home Financials for this Owner
Home Financials are based on the most recent Mortgage that was taken out on this home.
Original Mortgage
$197,225
Interest Rate
4.93%
Mortgage Type
New Conventional
Similar Homes in Raleigh, NC
Create a Home Valuation Report for This Property
The Home Valuation Report is an in-depth analysis detailing your home's value as well as a comparison with similar homes in the area
Home Values in the Area
Average Home Value in this Area
Purchase History
| Date | Buyer | Sale Price | Title Company |
|---|---|---|---|
| Mcadams Ashley K | $410,000 | None Available | |
| Mcclure Mary Clinette | $307,500 | None Available |
Source: Public Records
Mortgage History
| Date | Status | Borrower | Loan Amount |
|---|---|---|---|
| Open | Mcadams Ashley | $61,000 | |
| Open | Mcadams Ashley K | $384,750 | |
| Previous Owner | Mcclure Mary C | $190,900 | |
| Previous Owner | Mcclure Mary C | $196,000 | |
| Previous Owner | Mcclure Mary Clinette | $197,225 |
Source: Public Records
Property History
| Date | Event | Price | Change | Sq Ft Price |
|---|---|---|---|---|
| 12/15/2023 12/15/23 | Off Market | $410,000 | -- | -- |
| 08/19/2021 08/19/21 | Pending | -- | -- | -- |
| 08/19/2021 08/19/21 | For Sale | $405,000 | -1.2% | $171 / Sq Ft |
| 08/18/2021 08/18/21 | Sold | $410,000 | -- | $173 / Sq Ft |
Source: Doorify MLS
Tax History Compared to Growth
Tax History
| Year | Tax Paid | Tax Assessment Tax Assessment Total Assessment is a certain percentage of the fair market value that is determined by local assessors to be the total taxable value of land and additions on the property. | Land | Improvement |
|---|---|---|---|---|
| 2024 | $4,328 | $496,076 | $85,000 | $411,076 |
| 2023 | $3,979 | $363,218 | $60,000 | $303,218 |
| 2022 | $3,698 | $363,218 | $60,000 | $303,218 |
| 2021 | $3,554 | $363,218 | $60,000 | $303,218 |
| 2020 | $3,489 | $363,218 | $60,000 | $303,218 |
| 2019 | $3,399 | $291,590 | $56,000 | $235,590 |
| 2018 | $3,206 | $291,590 | $56,000 | $235,590 |
| 2017 | $3,053 | $291,590 | $56,000 | $235,590 |
| 2016 | $2,991 | $291,590 | $56,000 | $235,590 |
| 2015 | $2,938 | $281,813 | $50,000 | $231,813 |
| 2014 | -- | $281,813 | $50,000 | $231,813 |
Source: Public Records
Agents Affiliated with this Home
-
Nanette Newton

Seller's Agent in 2021
Nanette Newton
ERA Live Moore
(919) 621-7066
2 in this area
26 Total Sales
-
Malida Spencer
M
Buyer's Agent in 2021
Malida Spencer
EXP Realty LLC
(919) 302-6845
7 in this area
22 Total Sales
Map
Source: Doorify MLS
MLS Number: 2402751
APN: 0758.04-72-9114-000
Nearby Homes
- 9327 Falkwood Rd
- 9308 Wooden Rd
- 10110 Lynnberry Place
- 9307 Sevillanos Walk
- 9207 Wooden Rd
- 9103 Maria Luisa Place
- 9206 Wooden Rd
- 9911 Lynnberry Place
- 9907 Lynnberry Place
- 9164 Wooden Rd
- 9105 Falkwood Rd
- 9221 Calabria Dr Unit 121
- 9221 Calabria Dr Unit 116
- 9211 Calabria Dr Unit 104
- 9211 Calabria Dr Unit 117
- 10420 Sablewood Dr Unit 102
- 10420 Sablewood Dr Unit 115
- 10510 Sablewood Dr Unit 114
- 10410 Sablewood Dr Unit 111
- 10511 Sablewood Dr Unit 110
- 10101 Barnhart Way
- 10103 Barnhart Way
- 10103 Barnhart Way Unit 89
- 10105 Barnhart Way
- 10107 Barnhart Way
- 9323 Falkwood Rd
- 9321 Falkwood Rd
- 9325 Falkwood Rd
- 9315 Falkwood Rd
- 10100 Barnhart Way
- 10100 Barnhart Way Unit 91
- 10102 Barnhart Way
- 10102 Barnhart Way Unit 92
- 9313 Falkwood Rd
- 10111 Barnhart Way
- 10100 Knotty Pine Ln
- 10100 Knotty Pine Ln Unit 71
- 10102 Knotty Pine Ln
- 10102 Knotty Pine Ln Unit 72
- 10104 Knotty Pine Ln



