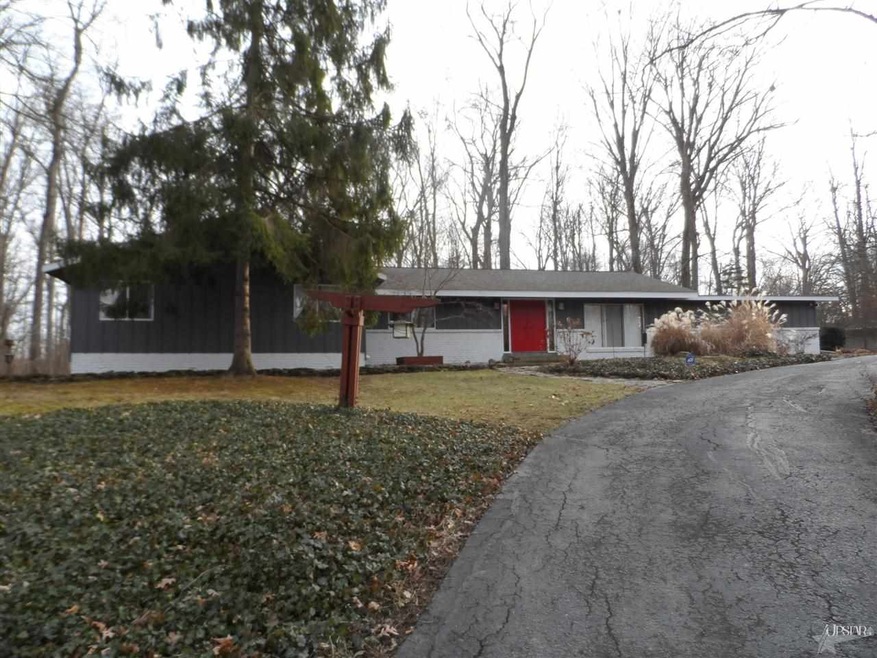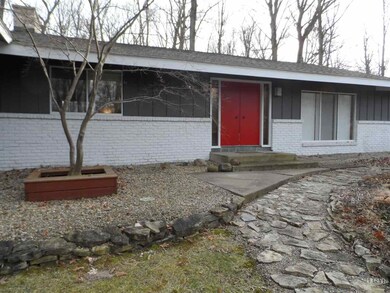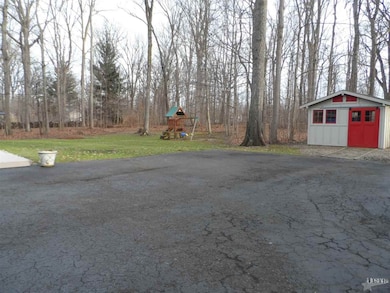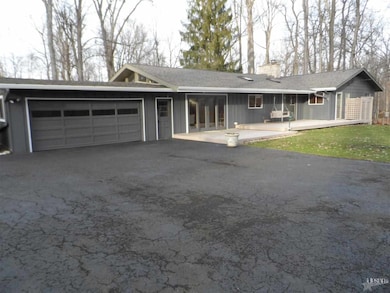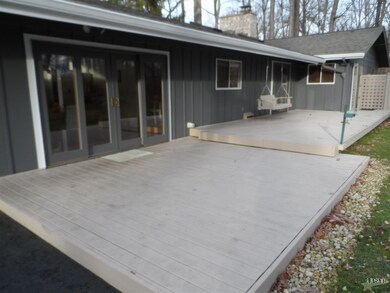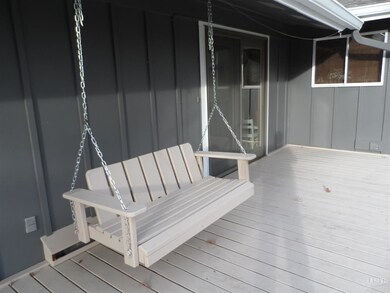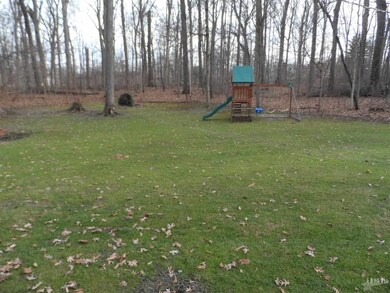
10101 Circlewood Dr Fort Wayne, IN 46804
Southwest Fort Wayne NeighborhoodHighlights
- 1 Acre Lot
- Wooded Lot
- Wood Flooring
- Summit Middle School Rated A-
- Ranch Style House
- 1 Fireplace
About This Home
As of January 2021Beautiful Ranch w/ neutral decor on partially finished Basement. Wooded lot with park-like landscape setting. 13x13 outdoor shed, play-set w/ swings & slide. Entertain in this semi-open concept home boasting cathedral ceiling with skylights. New roof in 09' Hardwood floors throughout the most of the home.. Madison Maple Cabinetry in kitchen with Jenn-Aire range. Butcher-block counter. Kitchen appliances included, sold as is. Kitchen is open to the living room which has stone-faced wood burning fireplace. Custom wood-work throughout not to mention a few space-saving pocket doors. Exterior painting of home complete in 2014. 50x14 deck painted and sealed in 2014. Schedule a showing today.
Last Agent to Sell the Property
Jeff Reeder
North Eastern Group Realty Listed on: 01/02/2015
Home Details
Home Type
- Single Family
Est. Annual Taxes
- $1,996
Year Built
- Built in 1970
Lot Details
- 1 Acre Lot
- Lot Dimensions are 216 x 213
- Wooded Lot
HOA Fees
- $8 Monthly HOA Fees
Parking
- 2 Car Attached Garage
- Driveway
Home Design
- Ranch Style House
- Asphalt Roof
- Wood Siding
- Block Exterior
Interior Spaces
- Chair Railings
- 1 Fireplace
- Built-In or Custom Kitchen Cabinets
- Partially Finished Basement
Flooring
- Wood
- Carpet
Bedrooms and Bathrooms
- 4 Bedrooms
- 2 Full Bathrooms
Location
- Suburban Location
Utilities
- Forced Air Heating and Cooling System
- Private Company Owned Well
- Well
Listing and Financial Details
- Assessor Parcel Number 02-11-27-403-001.000-075
Community Details
Recreation
- Community Playground
Ownership History
Purchase Details
Home Financials for this Owner
Home Financials are based on the most recent Mortgage that was taken out on this home.Purchase Details
Home Financials for this Owner
Home Financials are based on the most recent Mortgage that was taken out on this home.Purchase Details
Home Financials for this Owner
Home Financials are based on the most recent Mortgage that was taken out on this home.Similar Homes in Fort Wayne, IN
Home Values in the Area
Average Home Value in this Area
Purchase History
| Date | Type | Sale Price | Title Company |
|---|---|---|---|
| Warranty Deed | $269,900 | Centurion Land Title Inc | |
| Warranty Deed | -- | Meridian Title Corp | |
| Interfamily Deed Transfer | -- | Lawyers Title | |
| Warranty Deed | -- | None Available |
Mortgage History
| Date | Status | Loan Amount | Loan Type |
|---|---|---|---|
| Open | $256,405 | New Conventional | |
| Previous Owner | $167,920 | New Conventional | |
| Previous Owner | $151,920 | New Conventional |
Property History
| Date | Event | Price | Change | Sq Ft Price |
|---|---|---|---|---|
| 01/15/2021 01/15/21 | Sold | $269,900 | 0.0% | $122 / Sq Ft |
| 12/13/2020 12/13/20 | Pending | -- | -- | -- |
| 12/11/2020 12/11/20 | For Sale | $269,900 | +28.6% | $122 / Sq Ft |
| 04/10/2015 04/10/15 | Pending | -- | -- | -- |
| 02/11/2015 02/11/15 | Sold | $209,900 | +726.4% | $84 / Sq Ft |
| 01/15/2015 01/15/15 | For Sale | $25,400 | -86.6% | $10 / Sq Ft |
| 08/15/2012 08/15/12 | Sold | $189,900 | 0.0% | $86 / Sq Ft |
| 06/25/2012 06/25/12 | Pending | -- | -- | -- |
| 05/31/2012 05/31/12 | For Sale | $189,900 | -- | $86 / Sq Ft |
Tax History Compared to Growth
Tax History
| Year | Tax Paid | Tax Assessment Tax Assessment Total Assessment is a certain percentage of the fair market value that is determined by local assessors to be the total taxable value of land and additions on the property. | Land | Improvement |
|---|---|---|---|---|
| 2024 | $3,746 | $344,700 | $73,300 | $271,400 |
| 2022 | $2,946 | $274,600 | $40,800 | $233,800 |
| 2021 | $2,466 | $237,200 | $40,800 | $196,400 |
| 2020 | $2,436 | $233,700 | $40,800 | $192,900 |
| 2019 | $2,348 | $224,700 | $40,800 | $183,900 |
| 2018 | $2,368 | $220,800 | $40,800 | $180,000 |
| 2017 | $2,173 | $201,700 | $40,800 | $160,900 |
| 2016 | $2,126 | $196,300 | $40,800 | $155,500 |
| 2014 | $2,133 | $198,400 | $40,800 | $157,600 |
| 2013 | $2,009 | $185,900 | $40,800 | $145,100 |
Agents Affiliated with this Home
-
Greg Adams

Seller's Agent in 2021
Greg Adams
CENTURY 21 Bradley Realty, Inc
(260) 433-0844
64 in this area
149 Total Sales
-
Beth Watkins

Seller Co-Listing Agent in 2021
Beth Watkins
CENTURY 21 Bradley Realty, Inc
(260) 434-1344
34 in this area
82 Total Sales
-
Patrick Scully

Buyer's Agent in 2021
Patrick Scully
CENTURY 21 Bradley Realty, Inc
(260) 602-9346
11 in this area
93 Total Sales
-
J
Seller's Agent in 2015
Jeff Reeder
North Eastern Group Realty
-
Michael Litchin

Buyer's Agent in 2015
Michael Litchin
Litchin Real Estate
(260) 438-7128
13 in this area
70 Total Sales
-
Greg Spahiev

Seller's Agent in 2012
Greg Spahiev
eXp Realty, LLC
(260) 399-1177
10 in this area
94 Total Sales
Map
Source: Indiana Regional MLS
MLS Number: 201500180
APN: 02-11-27-403-001.000-075
- 10128 Arbor Trail
- 10122 Agora Place
- 7001 Sweet Gum Ct
- 6135 Chapel Pines Run
- 6105 Chapel Pines Run
- 9531 Ledge Wood Ct
- 9525 Ledge Wood Ct
- 9512 Camberwell Dr
- 6719 W Canal Pointe Ln
- 6620 W Canal Pointe Ln
- 9409 Camberwell Dr
- 10628 Yorktowne Place
- 6811 Bittersweet Dells Ct
- 10909 Bittersweet Dells Ln
- 6719 Dell Loch Way
- 10021 Lanewood Ct
- 5715 Mexico Dr
- 5820 Rosedale Dr
- 5516 Chippewa Trail
- 9323 Manor Woods Rd
