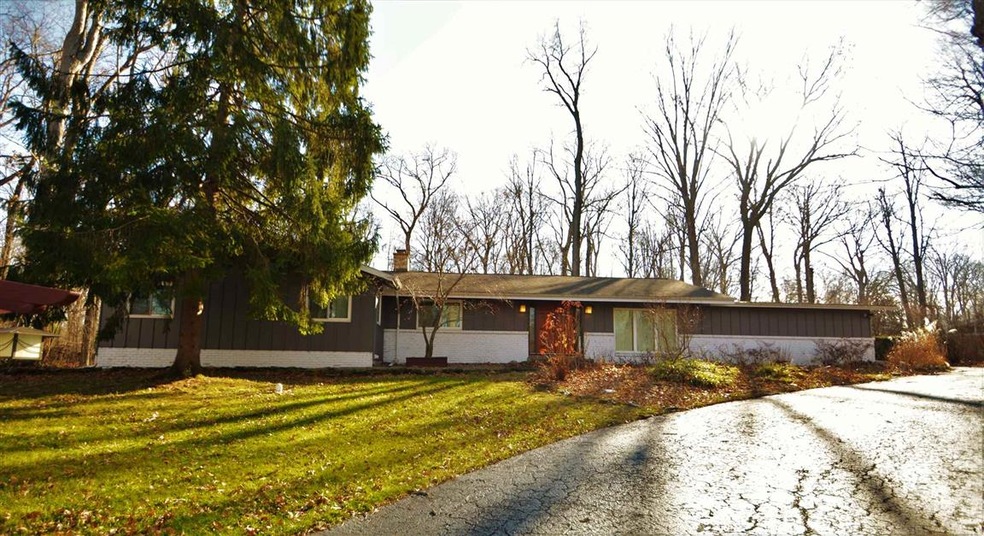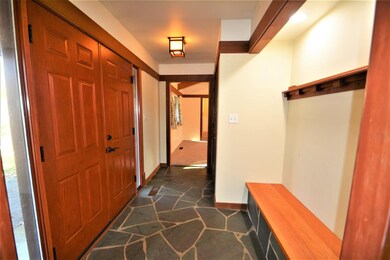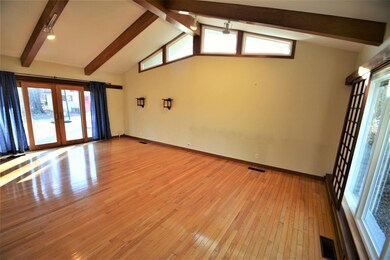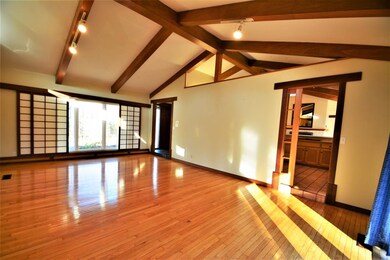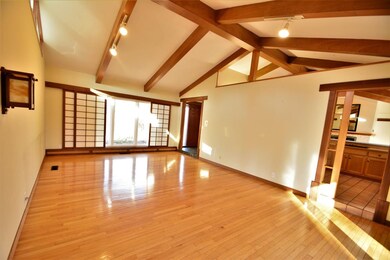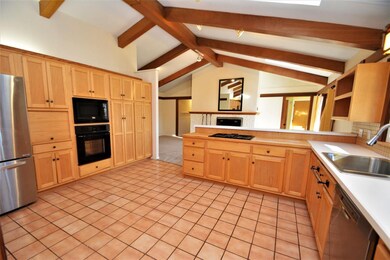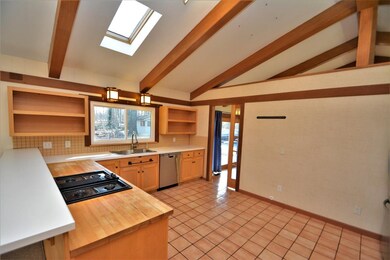
10101 Circlewood Dr Fort Wayne, IN 46804
Southwest Fort Wayne NeighborhoodHighlights
- Primary Bedroom Suite
- 1.05 Acre Lot
- Partially Wooded Lot
- Summit Middle School Rated A-
- Ranch Style House
- Cathedral Ceiling
About This Home
As of January 2021Ranch home in SW's Forest Ridge Estates on a 1 acre wooded lot. Location is outstanding and within biking distance of the YMCA, Indian Trails Park, Village of Coventry, and a variety of entertainment/dining locations. GM, Lutheran Hospital, and Vera Bradley are all within a few minutes drive time. Mature trees with a gorgeous yard and includes tons of privacy and a 13x13 shed. You really have the best of both city living, and peaceful privacy. This home has a very unique retro interior design with an excellent flow. You walk into the homes foyer to see Slate tile with a built in bench. Then the cool part. There is a large beam that forms part of the Cathedral Ceilings that runs from the Living room thru the Kitchen and ending in the family room. It very special and interesting. The heart of the home is the large functional kitchen. There are tile floors, cabinets with rollouts, an appliance garage, newer stainless refrigerator & dishwasher, tile back splash, Skylight, breakfast bar and abundance of cabinets. The kitchen opens up to the family room with a brick wood burning fireplace and more skylights. The living room has hardwood floors and window that let in great light on 3 sides. Master bedroom is 17x17 with an attached bath. The baths vanity is granite. The 3 other bedrooms ALL have HARDWOOD floors. Other features include beamed ceilings in the Living room,kitchen and family room, newer vinyl windows, beautiful woodwork,glass pocket doors, and a 1st floor laundry. There is an unfinished basement that could easily be finished and a large room for storage or wood working projects.
Home Details
Home Type
- Single Family
Est. Annual Taxes
- $2,348
Year Built
- Built in 1970
Lot Details
- 1.05 Acre Lot
- Lot Dimensions are 216x213
- Partially Wooded Lot
HOA Fees
- $10 Monthly HOA Fees
Parking
- 2 Car Attached Garage
- Garage Door Opener
Home Design
- Ranch Style House
- Brick Exterior Construction
- Slab Foundation
- Poured Concrete
- Asphalt Roof
- Wood Siding
Interior Spaces
- Beamed Ceilings
- Cathedral Ceiling
- Ceiling Fan
- Skylights
- 1 Fireplace
- Pocket Doors
- Entrance Foyer
- Partially Finished Basement
Kitchen
- Breakfast Bar
- Disposal
Flooring
- Wood
- Carpet
- Tile
Bedrooms and Bathrooms
- 4 Bedrooms
- Primary Bedroom Suite
- 2 Full Bathrooms
Laundry
- Laundry on main level
- Washer and Gas Dryer Hookup
Location
- Suburban Location
Schools
- Lafayette Meadow Elementary School
- Summit Middle School
- Homestead High School
Utilities
- Forced Air Heating and Cooling System
- Heating System Uses Gas
- Private Company Owned Well
- Well
Listing and Financial Details
- Assessor Parcel Number 02-11-27-403-001.000-075
Ownership History
Purchase Details
Home Financials for this Owner
Home Financials are based on the most recent Mortgage that was taken out on this home.Purchase Details
Home Financials for this Owner
Home Financials are based on the most recent Mortgage that was taken out on this home.Purchase Details
Home Financials for this Owner
Home Financials are based on the most recent Mortgage that was taken out on this home.Similar Homes in Fort Wayne, IN
Home Values in the Area
Average Home Value in this Area
Purchase History
| Date | Type | Sale Price | Title Company |
|---|---|---|---|
| Warranty Deed | $269,900 | Centurion Land Title Inc | |
| Warranty Deed | -- | Meridian Title Corp | |
| Interfamily Deed Transfer | -- | Lawyers Title | |
| Warranty Deed | -- | None Available |
Mortgage History
| Date | Status | Loan Amount | Loan Type |
|---|---|---|---|
| Open | $256,405 | New Conventional | |
| Previous Owner | $167,920 | New Conventional | |
| Previous Owner | $151,920 | New Conventional |
Property History
| Date | Event | Price | Change | Sq Ft Price |
|---|---|---|---|---|
| 01/15/2021 01/15/21 | Sold | $269,900 | 0.0% | $122 / Sq Ft |
| 12/13/2020 12/13/20 | Pending | -- | -- | -- |
| 12/11/2020 12/11/20 | For Sale | $269,900 | +28.6% | $122 / Sq Ft |
| 04/10/2015 04/10/15 | Pending | -- | -- | -- |
| 02/11/2015 02/11/15 | Sold | $209,900 | +726.4% | $84 / Sq Ft |
| 01/15/2015 01/15/15 | For Sale | $25,400 | -86.6% | $10 / Sq Ft |
| 08/15/2012 08/15/12 | Sold | $189,900 | 0.0% | $86 / Sq Ft |
| 06/25/2012 06/25/12 | Pending | -- | -- | -- |
| 05/31/2012 05/31/12 | For Sale | $189,900 | -- | $86 / Sq Ft |
Tax History Compared to Growth
Tax History
| Year | Tax Paid | Tax Assessment Tax Assessment Total Assessment is a certain percentage of the fair market value that is determined by local assessors to be the total taxable value of land and additions on the property. | Land | Improvement |
|---|---|---|---|---|
| 2024 | $3,746 | $344,700 | $73,300 | $271,400 |
| 2022 | $2,946 | $274,600 | $40,800 | $233,800 |
| 2021 | $2,466 | $237,200 | $40,800 | $196,400 |
| 2020 | $2,436 | $233,700 | $40,800 | $192,900 |
| 2019 | $2,348 | $224,700 | $40,800 | $183,900 |
| 2018 | $2,368 | $220,800 | $40,800 | $180,000 |
| 2017 | $2,173 | $201,700 | $40,800 | $160,900 |
| 2016 | $2,126 | $196,300 | $40,800 | $155,500 |
| 2014 | $2,133 | $198,400 | $40,800 | $157,600 |
| 2013 | $2,009 | $185,900 | $40,800 | $145,100 |
Agents Affiliated with this Home
-
Greg Adams

Seller's Agent in 2021
Greg Adams
CENTURY 21 Bradley Realty, Inc
(260) 433-0844
64 in this area
149 Total Sales
-
Beth Watkins

Seller Co-Listing Agent in 2021
Beth Watkins
CENTURY 21 Bradley Realty, Inc
(260) 434-1344
34 in this area
82 Total Sales
-
Patrick Scully

Buyer's Agent in 2021
Patrick Scully
CENTURY 21 Bradley Realty, Inc
(260) 602-9346
11 in this area
93 Total Sales
-
J
Seller's Agent in 2015
Jeff Reeder
North Eastern Group Realty
-
Michael Litchin

Buyer's Agent in 2015
Michael Litchin
Litchin Real Estate
(260) 438-7128
13 in this area
71 Total Sales
-
Greg Spahiev

Seller's Agent in 2012
Greg Spahiev
eXp Realty, LLC
(260) 399-1177
10 in this area
94 Total Sales
Map
Source: Indiana Regional MLS
MLS Number: 202048703
APN: 02-11-27-403-001.000-075
- 10128 Arbor Trail
- 10122 Agora Place
- 7001 Sweet Gum Ct
- 6135 Chapel Pines Run
- 6105 Chapel Pines Run
- 9531 Ledge Wood Ct
- 9525 Ledge Wood Ct
- 9512 Camberwell Dr
- 6719 W Canal Pointe Ln
- 6620 W Canal Pointe Ln
- 9409 Camberwell Dr
- 10628 Yorktowne Place
- 6811 Bittersweet Dells Ct
- 10909 Bittersweet Dells Ln
- 6719 Dell Loch Way
- 10021 Lanewood Ct
- 5715 Mexico Dr
- 5820 Rosedale Dr
- 5516 Chippewa Trail
- 9323 Manor Woods Rd
