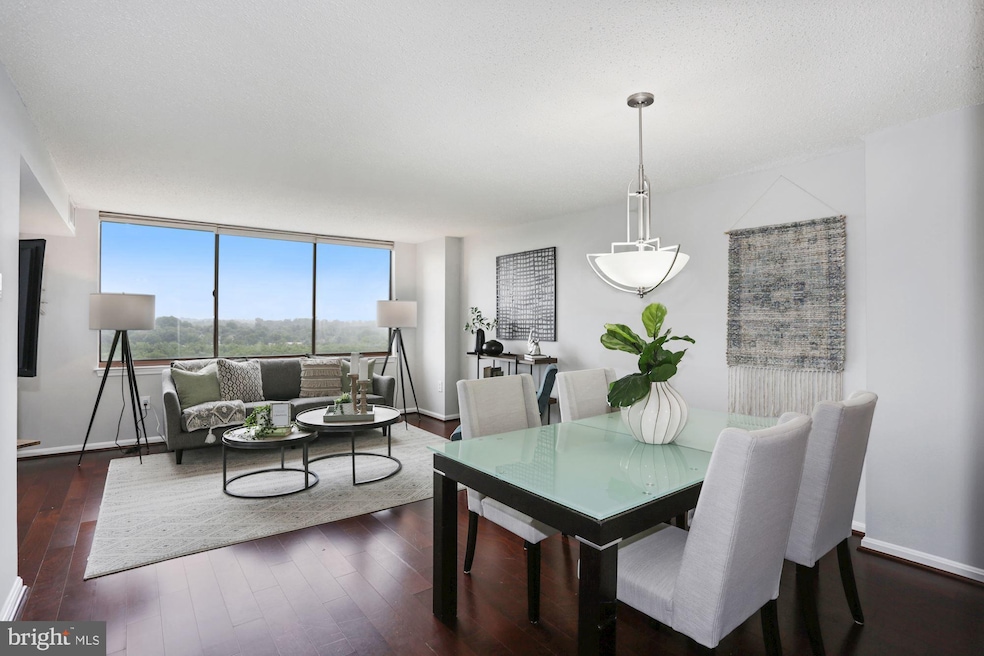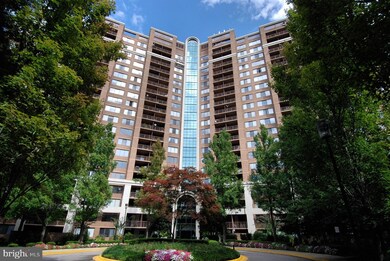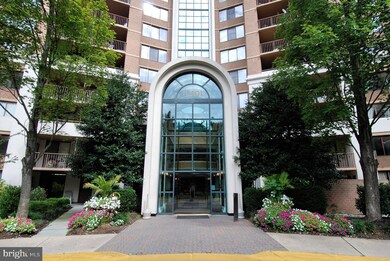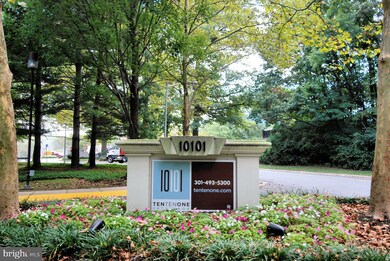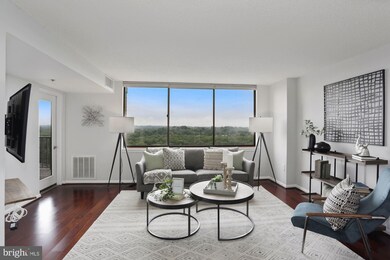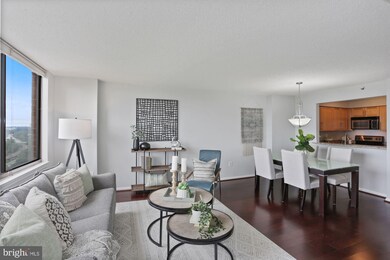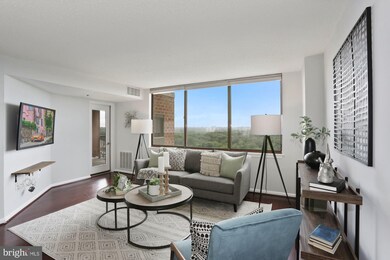
Grosvenor Park 10101 Grosvenor Place Unit 1708 Rockville, MD 20852
Estimated Value: $289,000 - $313,000
Highlights
- Concierge
- Fitness Center
- Open Floorplan
- Ashburton Elementary School Rated A
- Panoramic View
- Wood Flooring
About This Home
As of October 2020Sweeping treetop views from the 17th floor! East-facing one bed one bath featuring 904 square ft of functional living space. Functional open floor plan and wall of windows allows for maximum light to brighten your day. Updated kitchen, granite counters, stainless steel appliances and pass-through / breakfast bar opens to dining area. Soundproof window, blackout blinds and two California Closets in spacious master bedroom. Private covered balcony, new Electrolux washer and dryer in unit, UV lights installed at AC, freshly painted and professionally cleaned. Assigned parking space #42 -not too far from front door. Path and underground tunnel to Red Line Grosvenor Metro (only .4 mile). Pet friendly building with unrivaled amenities: 24 hour concierge, pool, gym, tennis, outdoor gas grills, dog run, resident lounge, business center, sauna, game room and movie room. Super easy access to Bethesda, DC, Rockville, 495, Walter Reed, NIH. Unlimited shopping, dining and entertainment nearby - Grosvenor Market, Pike & Rose, North Bethesda Market, Wildwood.
Property Details
Home Type
- Condominium
Est. Annual Taxes
- $2,952
Year Built
- Built in 1986
Lot Details
- Extensive Hardscape
- Property is in very good condition
HOA Fees
- $514 Monthly HOA Fees
Property Views
- Panoramic
- Scenic Vista
- Woods
Home Design
- Brick Exterior Construction
Interior Spaces
- 904 Sq Ft Home
- Property has 1 Level
- Open Floorplan
- Double Pane Windows
- Window Treatments
- Window Screens
- Combination Dining and Living Room
Kitchen
- Stove
- Microwave
- Ice Maker
- Dishwasher
- Stainless Steel Appliances
- Upgraded Countertops
- Disposal
Flooring
- Wood
- Carpet
Bedrooms and Bathrooms
- 1 Main Level Bedroom
- Walk-In Closet
- 1 Full Bathroom
- Bathtub with Shower
Laundry
- Laundry in unit
- Stacked Washer and Dryer
Home Security
- Exterior Cameras
- Monitored
Parking
- Assigned parking located at #42
- Parking Lot
- Parking Space Conveys
- 1 Assigned Parking Space
Outdoor Features
- Outdoor Grill
Schools
- Ashburton Elementary School
- North Bethesda Middle School
- Walter Johnson High School
Utilities
- Forced Air Heating and Cooling System
- Natural Gas Water Heater
Listing and Financial Details
- Assessor Parcel Number 160403505953
Community Details
Overview
- $250 Elevator Use Fee
- Association fees include common area maintenance, custodial services maintenance, exterior building maintenance, fiber optics available, lawn maintenance, management, parking fee, pool(s), sauna, snow removal, trash, water
- High-Rise Condominium
- 10101 Grosvenor Community
- Grosvenor Park Subdivision
- Property Manager
Amenities
- Concierge
- Picnic Area
- Common Area
- Meeting Room
- Party Room
- 5 Elevators
Recreation
- Jogging Path
Pet Policy
- Limit on the number of pets
Security
- Security Service
- Front Desk in Lobby
- Storm Windows
- Fire and Smoke Detector
Ownership History
Purchase Details
Home Financials for this Owner
Home Financials are based on the most recent Mortgage that was taken out on this home.Purchase Details
Home Financials for this Owner
Home Financials are based on the most recent Mortgage that was taken out on this home.Similar Homes in Rockville, MD
Home Values in the Area
Average Home Value in this Area
Purchase History
| Date | Buyer | Sale Price | Title Company |
|---|---|---|---|
| Mirochnitchenko Dmitry Olegovich | $280,000 | Paragon Title & Escrow Co | |
| Herskowitz Craig | $270,000 | -- |
Mortgage History
| Date | Status | Borrower | Loan Amount |
|---|---|---|---|
| Open | Mirochnitchenko Dmitry Olegovich | $266,000 | |
| Previous Owner | Herskowitz Craig | $216,000 |
Property History
| Date | Event | Price | Change | Sq Ft Price |
|---|---|---|---|---|
| 10/13/2020 10/13/20 | Sold | $280,000 | -1.8% | $310 / Sq Ft |
| 09/09/2020 09/09/20 | Pending | -- | -- | -- |
| 08/05/2020 08/05/20 | For Sale | $285,000 | -- | $315 / Sq Ft |
Tax History Compared to Growth
Tax History
| Year | Tax Paid | Tax Assessment Tax Assessment Total Assessment is a certain percentage of the fair market value that is determined by local assessors to be the total taxable value of land and additions on the property. | Land | Improvement |
|---|---|---|---|---|
| 2024 | $3,205 | $274,000 | $82,200 | $191,800 |
| 2023 | $2,582 | $280,000 | $84,000 | $196,000 |
| 2022 | $2,385 | $274,667 | $0 | $0 |
| 2021 | $2,322 | $269,333 | $0 | $0 |
| 2020 | $4,525 | $264,000 | $79,200 | $184,800 |
| 2019 | $2,260 | $264,000 | $79,200 | $184,800 |
| 2018 | $2,265 | $264,000 | $79,200 | $184,800 |
| 2017 | $2,479 | $279,000 | $0 | $0 |
| 2016 | $2,200 | $272,333 | $0 | $0 |
| 2015 | $2,200 | $265,667 | $0 | $0 |
| 2014 | $2,200 | $259,000 | $0 | $0 |
Agents Affiliated with this Home
-
Danielle Mannix

Seller's Agent in 2020
Danielle Mannix
Compass
(301) 370-6505
4 in this area
87 Total Sales
-
Marina Krapiva

Buyer's Agent in 2020
Marina Krapiva
Long & Foster
(301) 792-5681
3 in this area
34 Total Sales
About Grosvenor Park
Map
Source: Bright MLS
MLS Number: MDMC719504
APN: 04-03505953
- 10101 Grosvenor Place Unit 917
- 10101 Grosvenor Place Unit L09
- 10101 Grosvenor Place Unit 510
- 10201 Grosvenor Place
- 10201 Grosvenor Place
- 10201 Grosvenor Place Unit 315
- 10201 Grosvenor Place Unit 1005
- 10201 Grosvenor Place Unit 1406
- 10201 Grosvenor Place
- 10274 Grosvenor Place
- 10316 Grosvenor Place
- 10326 Grosvenor Place
- 10420 Rockville Pike Unit 302
- 10200 Rockville Pike Unit 201
- 5502 Thornbush Ct
- 10010 Laureate Way
- 10401 Grosvenor Place Unit 413
- 10401 Grosvenor Place Unit 623
- 10401 Grosvenor Place
- 10401 Grosvenor Place Unit 825
- 10101 Grosvenor Place Unit 415
- 10101 Grosvenor Place Unit 710
- 10101 Grosvenor Place Unit 1120
- 10101 Grosvenor Place Unit 1017
- 10101 Grosvenor Place Unit 1013
- 10101 Grosvenor Place Unit 703
- 10101 Grosvenor Place Unit L11
- 10101 Grosvenor Place Unit 1209
- 10101 Grosvenor Place Unit 1913
- 10101 Grosvenor Place Unit 1816
- 10101 Grosvenor Place Unit 1708
- 10101 Grosvenor Place Unit 2016
- 10101 Grosvenor Place Unit 1007
- 10101 Grosvenor Place Unit 1815
- 10101 Grosvenor Place Unit 1613
- 10101 Grosvenor Place Unit T111
- 10101 Grosvenor Place Unit 718
- 10101 Grosvenor Place Unit 1520
- 10101 Grosvenor Place Unit 1711
- 10101 Grosvenor Place Unit 307
