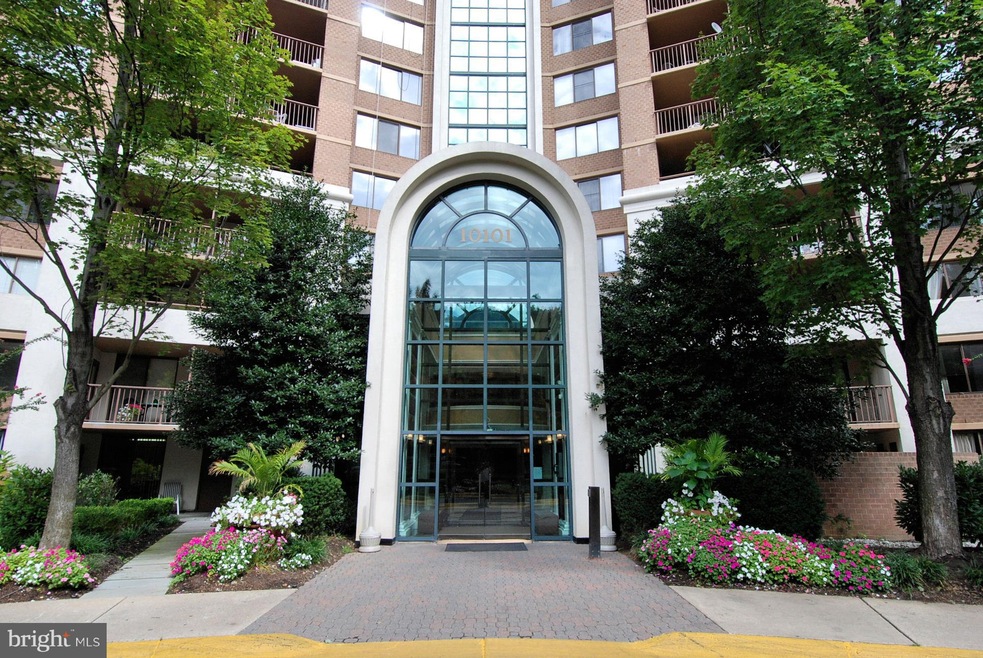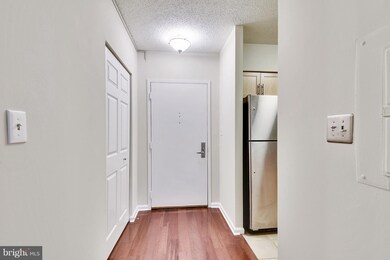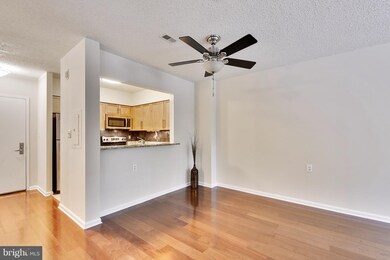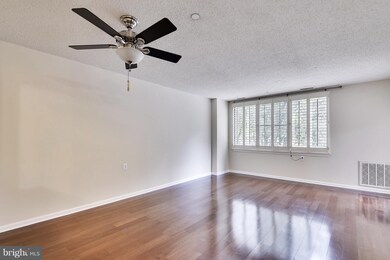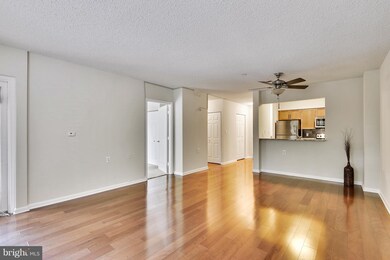
Grosvenor Park 10101 Grosvenor Place Unit T111 Rockville, MD 20852
Estimated Value: $360,065 - $398,000
Highlights
- Concierge
- Fitness Center
- Traditional Floor Plan
- Ashburton Elementary School Rated A
- Contemporary Architecture
- Wood Flooring
About This Home
As of March 2018OPEN 1/21 fm 1-3pm. 2BR/1FBA w/ WD in unit. Entire unit painted, hdwds in LR/DR &new carpet in bedrooms. Gorgeous granite & stainless steel appliances (new microwave) in Kitchen. Master BR has HUGE walk-in closet. Living room AND both bedrooms walk out to balcony. Building amenities: pool, gym party room. Underground pass to Metro, mins to beltway, pet friendly! Garage parking space!
Property Details
Home Type
- Condominium
Est. Annual Taxes
- $3,777
Year Built
- Built in 1986
Lot Details
- East Facing Home
- Property is in very good condition
HOA Fees
- $553 Monthly HOA Fees
Home Design
- Contemporary Architecture
- Brick Exterior Construction
Interior Spaces
- 1,200 Sq Ft Home
- Property has 1 Level
- Traditional Floor Plan
- Ceiling Fan
- Window Treatments
- Sliding Doors
- Combination Dining and Living Room
- Wood Flooring
Kitchen
- Breakfast Area or Nook
- Electric Oven or Range
- Self-Cleaning Oven
- Microwave
- Ice Maker
- Dishwasher
- Upgraded Countertops
- Disposal
Bedrooms and Bathrooms
- 2 Main Level Bedrooms
- En-Suite Primary Bedroom
- 1 Full Bathroom
Laundry
- Dryer
- Washer
Home Security
Parking
- Subterranean Parking
- Parking Space Number Location: 368
Utilities
- 90% Forced Air Heating and Cooling System
- Vented Exhaust Fan
- Electric Water Heater
- Cable TV Available
Additional Features
- Accessible Elevator Installed
Listing and Financial Details
- Assessor Parcel Number 160403502686
Community Details
Overview
- Moving Fees Required
- Association fees include custodial services maintenance, exterior building maintenance, lawn maintenance, management, insurance, parking fee, pool(s), recreation facility, reserve funds, road maintenance, sewer, snow removal, trash, water, fiber optics available
- High-Rise Condominium
- Grosvenor Park Subdivision, Cheshire Floorplan
- 10101 Grosvenor Community
- The community has rules related to covenants
Amenities
- Concierge
- Common Area
- Community Center
- Party Room
- Convenience Store
Recreation
- Community Basketball Court
- Jogging Path
Pet Policy
- Pets Allowed
- Pet Size Limit
Security
- Security Service
- Front Desk in Lobby
- Fire and Smoke Detector
Ownership History
Purchase Details
Home Financials for this Owner
Home Financials are based on the most recent Mortgage that was taken out on this home.Purchase Details
Purchase Details
Home Financials for this Owner
Home Financials are based on the most recent Mortgage that was taken out on this home.Purchase Details
Home Financials for this Owner
Home Financials are based on the most recent Mortgage that was taken out on this home.Similar Homes in Rockville, MD
Home Values in the Area
Average Home Value in this Area
Purchase History
| Date | Buyer | Sale Price | Title Company |
|---|---|---|---|
| Davis Thurman Mozart | $295,000 | Rgs Title Llc | |
| Black Elizabeth T | $335,000 | -- | |
| Sherrod Christine D | $405,900 | -- | |
| Sherrod Christine D | $405,900 | -- |
Mortgage History
| Date | Status | Borrower | Loan Amount |
|---|---|---|---|
| Open | Davis Thurman Mozart | $63,000 | |
| Closed | Davis Thurman Mozari | $25,000 | |
| Open | Davis Thurman Mozart | $267,750 | |
| Closed | Davis Thurman Mozart | $265,500 | |
| Previous Owner | Sherrod Christine D | $324,700 | |
| Previous Owner | Sherrod Christine D | $324,700 |
Property History
| Date | Event | Price | Change | Sq Ft Price |
|---|---|---|---|---|
| 03/12/2018 03/12/18 | Sold | $295,000 | +3.5% | $246 / Sq Ft |
| 01/24/2018 01/24/18 | Pending | -- | -- | -- |
| 01/16/2018 01/16/18 | For Sale | $285,000 | -- | $238 / Sq Ft |
Tax History Compared to Growth
Tax History
| Year | Tax Paid | Tax Assessment Tax Assessment Total Assessment is a certain percentage of the fair market value that is determined by local assessors to be the total taxable value of land and additions on the property. | Land | Improvement |
|---|---|---|---|---|
| 2024 | $3,677 | $315,000 | $94,500 | $220,500 |
| 2023 | $4,830 | $355,000 | $106,500 | $248,500 |
| 2022 | $3,198 | $348,333 | $0 | $0 |
| 2021 | $3,119 | $341,667 | $0 | $0 |
| 2020 | $6,092 | $335,000 | $100,500 | $234,500 |
| 2019 | $3,043 | $335,000 | $100,500 | $234,500 |
| 2018 | $3,050 | $335,000 | $100,500 | $234,500 |
| 2017 | $3,777 | $335,000 | $0 | $0 |
| 2016 | $2,800 | $325,000 | $0 | $0 |
| 2015 | $2,800 | $315,000 | $0 | $0 |
| 2014 | $2,800 | $305,000 | $0 | $0 |
Agents Affiliated with this Home
-
Cindy Souza

Seller's Agent in 2018
Cindy Souza
Long & Foster
(301) 332-5032
6 in this area
190 Total Sales
-
Michael Rose

Buyer's Agent in 2018
Michael Rose
Rory S. Coakley Realty, Inc.
(301) 814-3200
8 in this area
153 Total Sales
About Grosvenor Park
Map
Source: Bright MLS
MLS Number: 1004473017
APN: 04-03502686
- 10101 Grosvenor Place Unit 917
- 10101 Grosvenor Place Unit L09
- 10101 Grosvenor Place Unit 510
- 10201 Grosvenor Place
- 10201 Grosvenor Place
- 10201 Grosvenor Place Unit 315
- 10201 Grosvenor Place Unit 1005
- 10201 Grosvenor Place Unit 1406
- 10201 Grosvenor Place
- 10274 Grosvenor Place
- 10316 Grosvenor Place
- 10326 Grosvenor Place
- 10420 Rockville Pike Unit 302
- 10200 Rockville Pike Unit 201
- 5502 Thornbush Ct
- 10010 Laureate Way
- 10401 Grosvenor Place Unit 413
- 10401 Grosvenor Place Unit 623
- 10401 Grosvenor Place
- 10401 Grosvenor Place Unit 825
- 10101 Grosvenor Place Unit 415
- 10101 Grosvenor Place Unit 710
- 10101 Grosvenor Place Unit 1120
- 10101 Grosvenor Place Unit 1017
- 10101 Grosvenor Place Unit 1013
- 10101 Grosvenor Place Unit 703
- 10101 Grosvenor Place Unit L11
- 10101 Grosvenor Place Unit 1209
- 10101 Grosvenor Place Unit 1913
- 10101 Grosvenor Place Unit 1816
- 10101 Grosvenor Place Unit 1708
- 10101 Grosvenor Place Unit 2016
- 10101 Grosvenor Place Unit 1007
- 10101 Grosvenor Place Unit 1815
- 10101 Grosvenor Place Unit 1613
- 10101 Grosvenor Place Unit T111
- 10101 Grosvenor Place Unit 718
- 10101 Grosvenor Place Unit 1520
- 10101 Grosvenor Place Unit 1711
- 10101 Grosvenor Place Unit 307
