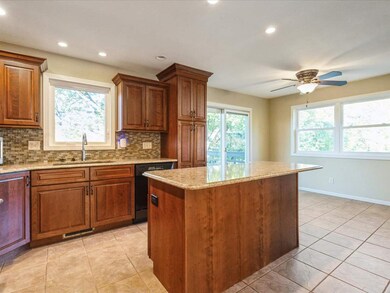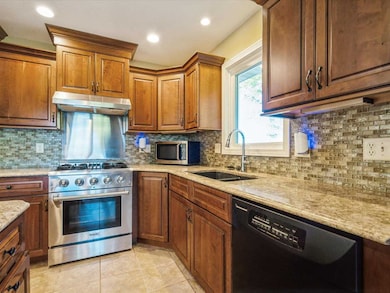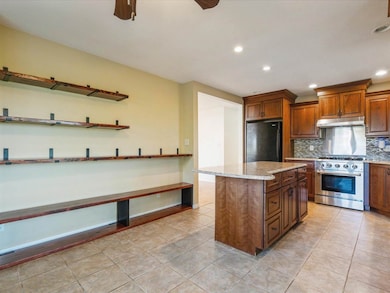10101 Hall Rd Cedar Rapids, IA 52411
Estimated payment $2,102/month
Highlights
- Deck
- Recreation Room
- Ranch Style House
- Alburnett Junior/Senior High School Rated 9+
- Wooded Lot
- Separate Formal Living Room
About This Home
This is the acreage you have been looking for. Alburnett schools. county taxes, and 1 acre on the nose. Try driving down this street during the winter holidays and you will even feel more at home. Pull into your 2 stall attached garage with your vehicle protected from Iowa's unpredictable elements. Inside, you will see a large, welcoming living space that flows seamlessly into your kitchen/dining combo area. An open concept that still offers dedicated space allowing for the perfect amount of separation. A full bath and two bedrooms complete the main level with the primary having its own private ensuite with an extra large bonus space as well. Head downstairs to another great rec room/living room with a walkout basement, making it easy to access all of your amazing yard. Another two bedrooms and full bath complete the lower level. Enjoy time on your upper level deck or cozy into your lower level patio. With garden space and room to place extra outbuildings, what are you waiting for? Now is your chance to make a move!
Open House Schedule
-
Sunday, November 02, 20252:00 to 3:30 pm11/2/2025 2:00:00 PM +00:0011/2/2025 3:30:00 PM +00:00Add to Calendar
Home Details
Home Type
- Single Family
Est. Annual Taxes
- $3,298
Year Built
- Built in 1977
Lot Details
- 1 Acre Lot
- Fenced Yard
- Wooded Lot
Parking
- 2 Parking Spaces
Home Design
- Ranch Style House
- Poured Concrete
- Frame Construction
Interior Spaces
- Wood Burning Fireplace
- Great Room with Fireplace
- Separate Formal Living Room
- Combination Kitchen and Dining Room
- Recreation Room
- Basement Fills Entire Space Under The House
Kitchen
- Breakfast Bar
- Oven or Range
- Dishwasher
Bedrooms and Bathrooms
- 3 Bedrooms | 2 Main Level Bedrooms
Laundry
- Dryer
- Washer
Outdoor Features
- Deck
- Patio
Schools
- Alburnett Elementary And Middle School
- Alburnett High School
Utilities
- Forced Air Heating and Cooling System
- Heating System Uses Gas
- Private Water Source
- Private or Community Septic Tank
Listing and Financial Details
- Assessor Parcel Number 12242-77001-00000
Map
Home Values in the Area
Average Home Value in this Area
Tax History
| Year | Tax Paid | Tax Assessment Tax Assessment Total Assessment is a certain percentage of the fair market value that is determined by local assessors to be the total taxable value of land and additions on the property. | Land | Improvement |
|---|---|---|---|---|
| 2025 | $3,298 | $306,400 | $50,000 | $256,400 |
| 2024 | $3,026 | $281,100 | $55,300 | $225,800 |
| 2023 | $3,026 | $281,100 | $55,300 | $225,800 |
| 2022 | $3,000 | $220,300 | $55,300 | $165,000 |
| 2021 | $3,078 | $220,300 | $55,300 | $165,000 |
| 2020 | $3,078 | $204,900 | $42,500 | $162,400 |
| 2019 | $2,514 | $190,100 | $42,500 | $147,600 |
| 2018 | $2,496 | $190,100 | $42,500 | $147,600 |
| 2017 | $2,705 | $177,100 | $42,500 | $134,600 |
| 2016 | $2,705 | $177,100 | $42,500 | $134,600 |
| 2015 | $2,896 | $177,100 | $42,500 | $134,600 |
| 2014 | $2,754 | $177,100 | $42,500 | $134,600 |
| 2013 | $2,686 | $177,100 | $42,500 | $134,600 |
Property History
| Date | Event | Price | List to Sale | Price per Sq Ft | Prior Sale |
|---|---|---|---|---|---|
| 10/30/2025 10/30/25 | Pending | -- | -- | -- | |
| 10/24/2025 10/24/25 | For Sale | $349,000 | +33.2% | $150 / Sq Ft | |
| 06/25/2020 06/25/20 | Sold | $262,000 | +4.8% | $112 / Sq Ft | View Prior Sale |
| 05/25/2020 05/25/20 | Pending | -- | -- | -- | |
| 05/23/2020 05/23/20 | For Sale | $249,900 | -- | $107 / Sq Ft |
Purchase History
| Date | Type | Sale Price | Title Company |
|---|---|---|---|
| Warranty Deed | $262,000 | None Available |
Mortgage History
| Date | Status | Loan Amount | Loan Type |
|---|---|---|---|
| Open | $248,900 | New Conventional |
Source: Iowa City Area Association of REALTORS®
MLS Number: 202506687
APN: 12242-77001-00000
- 10205 Feather Ridge Rd
- 9655 Feather Ridge Rd
- 3012 Prairielight Ct
- 3551 Mclain Way
- 3534 Reed Rd
- 3553 Mclain Way
- 3678 Mclain Way
- 3658 Mclain Way
- 3676 Mclain Way
- 3660 Mclain Way
- 3664 Mclain Way
- 3674 Mclain Way
- 3526 Reed Rd
- 3671 Mclain Way
- 3667 Mclain Way
- 3003 Prairielight Dr
- 3669 Mclain Way
- 3003 Prairielight Ct
- 2890 Meadow Ct
- 3541 Todd Hills Rd
- 875 Edgewood Rd
- 100 Boyson Rd
- 1400 Blairs Ferry Rd
- 245 Clymer Rd
- 3424 Hemlock Dr NE
- 125 E Boyson Rd
- 285 Robins Rd
- 100 Oak St
- 102 Oak St Unit 4
- 2055 Blairs Ferry Rd NE
- 2113 N Towne Ct NE
- 1200 Murray St NE Unit 8
- 1621 Pinehurst Dr NE
- 3500 Edgewood Rd NE
- 6025 Ridgemont Dr NE
- 2230 Evergreen St NE
- 6214 Rockwell Dr NE
- 663 Boyson Rd NE
- 4501 Rushmore Dr NE Unit 19
- 635 Ashton Place NE







