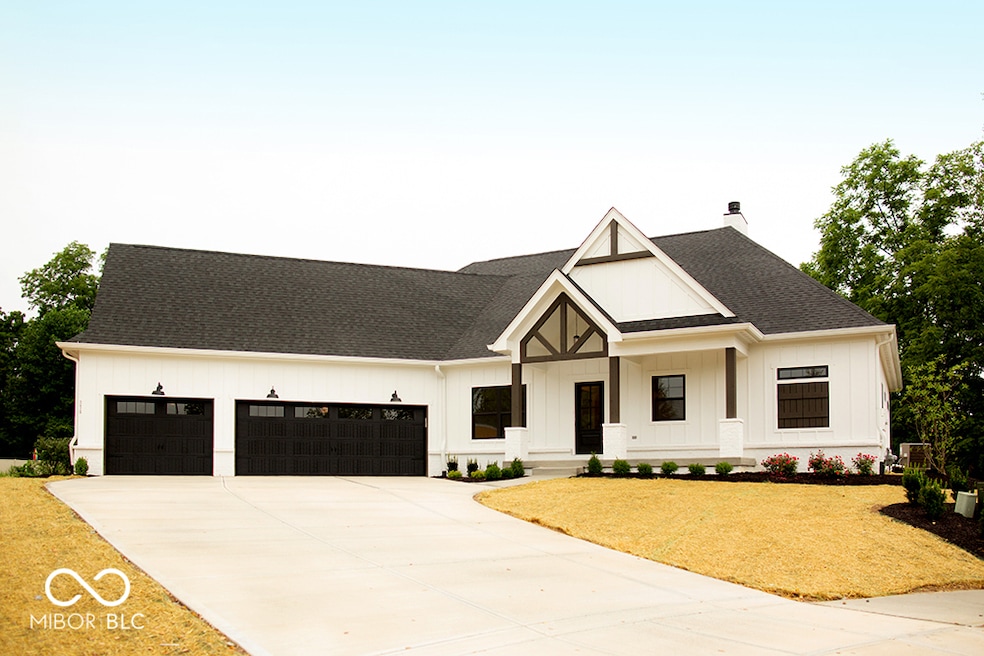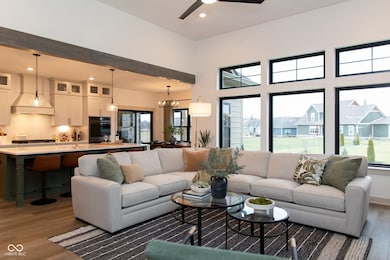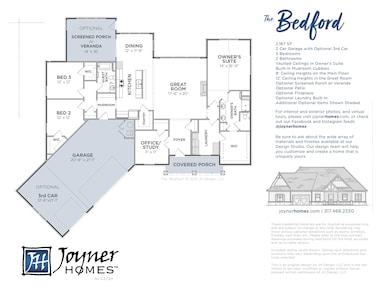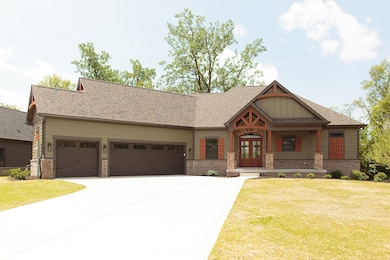10101 - Lot 3 N Alford Rd Fishers, IN 46040
Estimated payment $4,208/month
Highlights
- New Construction
- Ranch Style House
- 3 Car Attached Garage
- Eden Elementary School Rated A-
- No HOA
- Vinyl Plank Flooring
About This Home
**Exceptional Opportunity to Build Your Dream Home in BrooksEdge I & II** Discover the perfect blend of space, privacy, and customization with these expansive 3- to 6-acre homesites in the sought-after BrooksEdge I & II communities. This is a rare opportunity to build a personalized dream home with **Joyner Homes**, a trusted builder known for their quality craftsmanship, innovative designs, and flexible customization options. Featured here is a beautifully designed ranch-style floor plan that offers both comfort and functionality-ideal for a variety of lifestyles. Whether you're seeking open-concept living, generous bedrooms, or elegant finishes, Joyner Homes offers a wide portfolio of thoughtfully designed floor plans that can be tailored to suit your specific preferences. Each homesite offers the tranquility of rural living while still being within close proximity to amenities, schools, and commuter routes. Enjoy the privacy and space of large lots, perfect for creating your own backyard oasis, hobby farm, or simply enjoying the natural surroundings. Take advantage of this unique opportunity to create a truly one-of-a-kind home in a picturesque setting. Multiple lots and home designs are available-contact us today to learn more about floor plan options, lot availability, and the building process.
Home Details
Home Type
- Single Family
Est. Annual Taxes
- $200
Year Built
- Built in 2025 | New Construction
Lot Details
- 3.26 Acre Lot
- Rural Setting
Parking
- 3 Car Attached Garage
Home Design
- Ranch Style House
- Brick Exterior Construction
- Cement Siding
- Concrete Perimeter Foundation
Interior Spaces
- 2,400 Sq Ft Home
- Unfinished Basement
- 9 Foot Basement Ceiling Height
Flooring
- Carpet
- Vinyl Plank
Bedrooms and Bathrooms
- 3 Bedrooms
- 2 Full Bathrooms
Schools
- Greenfield Central Junior High Sch
- Greenfield-Central High School
Utilities
- Central Air
- Heat Pump System
- Heating System Uses Propane
Community Details
- No Home Owners Association
Listing and Financial Details
- Tax Lot 30-03-07-300.029.001-010
- Assessor Parcel Number 300307300025001010
Map
Home Values in the Area
Average Home Value in this Area
Property History
| Date | Event | Price | List to Sale | Price per Sq Ft |
|---|---|---|---|---|
| 08/29/2025 08/29/25 | Price Changed | $795,240 | +174.3% | $331 / Sq Ft |
| 07/13/2025 07/13/25 | Price Changed | $289,900 | -61.3% | -- |
| 06/18/2025 06/18/25 | For Sale | $749,840 | +146.3% | $312 / Sq Ft |
| 06/10/2025 06/10/25 | For Sale | $304,500 | -- | -- |
Source: MIBOR Broker Listing Cooperative®
MLS Number: 22045003
- 10201 - Lot 3 N Alford Rd
- 10201 - Lot 2 N Alford Rd
- 10101 - Lot 1 N Alford Rd
- 10201 - Lot 1 N Alford Rd
- 610 E 1000 N
- 0 W 1050 S Unit LotWP002
- 0 W 1050 S Unit LotWP001
- 0 County Road 1050 S
- 2294 E Eden Rd
- 221 S Alfonte St
- 52 Inman Dr
- 59 Inman Dr
- 1452 Indiana 234
- 00 1050 County Rd S
- 125 S Alfonte St
- 119 S Alfonte St
- 7647 Mansfield Way
- 118 N Huston St
- 10929 Woods Dr
- 10847 Grace Dr
- 10828 August Dr
- 10740 Wymm Ln
- 10902 Spirit Dr
- 730 N East St
- 602 Bradley Dr
- 601 N Madison St
- 509 E Ohio St Unit 509
- 507 E Staat St Unit 507 E Staat St.
- 422 S Oak St
- 106 S Mccarty St
- 113 E Carolina St
- 650 N Main St Unit 220.1411949
- 650 N Main St Unit 120.1411954
- 650 N Main St Unit 300.1411952
- 650 N Main St Unit 318.1411950
- 650 N Main St Unit 308.1411955
- 650 N Main St Unit 224.1411953
- 650 N Main St Unit 222.1411957
- 650 N Main St Unit 306.1411958
- 650 N Main St Unit 202.1411956




