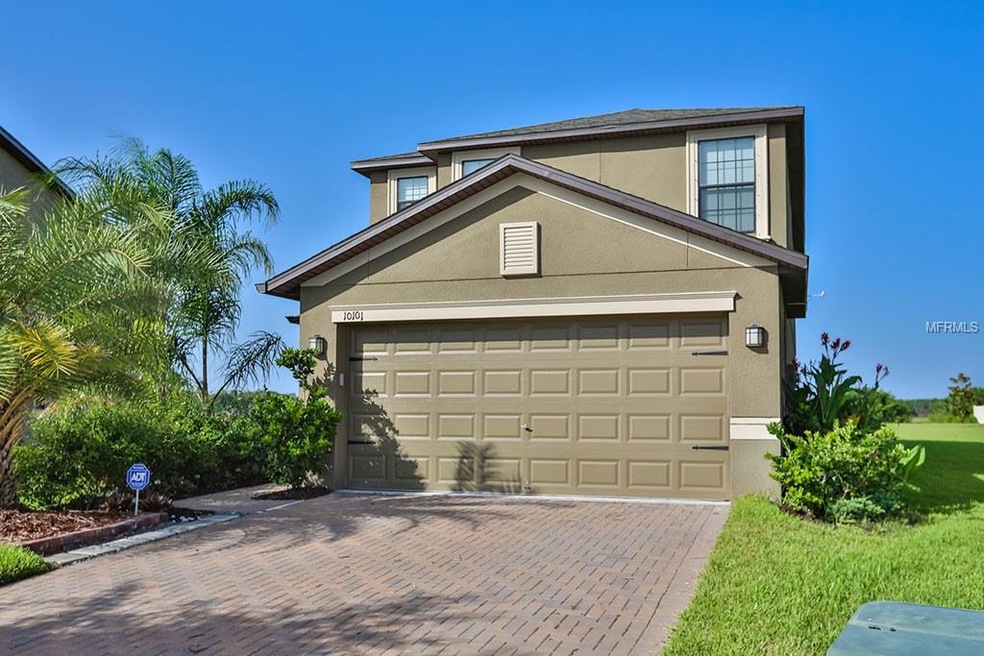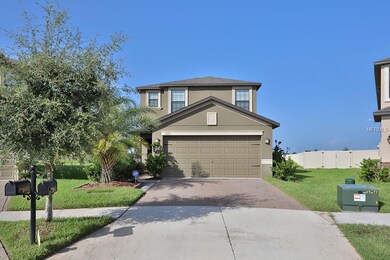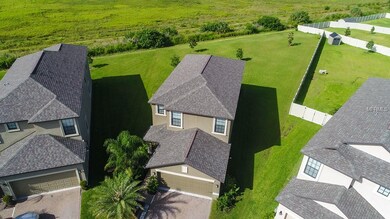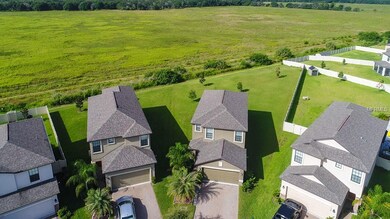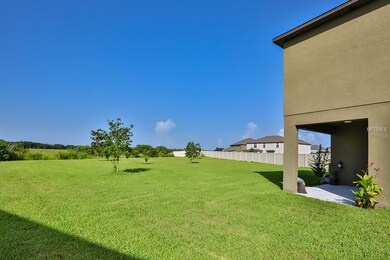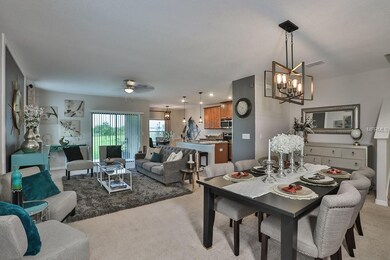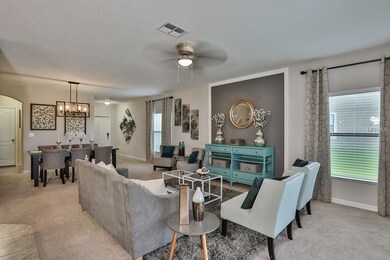
10101 Newminster Loop Ruskin, FL 33573
Belmont NeighborhoodHighlights
- 0.28 Acre Lot
- Ranch Style House
- Loft
- Open Floorplan
- Attic
- Solid Surface Countertops
About This Home
As of March 2020MOVE IN READY!!!! GORGEOUS OVERSIZED LOT IN PRESERVE SETTING!!! Beautiful Two-Story Home With 2nd Floor LOFT area and spacious bedrooms!!!!! Pure elegance in a spacious floorplan nestled in a beautiful preserve setting! The open floorplan offers soaring ceilings, soothing color palate, custom tile flooring, & excellent natural light thru spacious windows & window treatments! The spacious combination family and dining area traverses to a Gourmet kitchen with custom 42’ Wood Cabinets, Large pantry, High-end Stainless-steel Appliances. The recessed lighting, spacious gleaming granite countertops & luxurious breakfast bar & beautiful pendant lighting offering superb functionality for food preparation, excellent seating and entertaining! The second floor includes all four bedrooms, elegant ceiling fans, plush luxurious carpeting and superb lighting! The Master suite is spectacular with exquisite custom tile in the luxurious Garden Tub & Separate shower, His/Her vanity area with excellent lighting, spacious walk-in closet. The Belmont community boasts a resort-style pool, cabana, playground, picnic pavilions and well-lit basketball and tennis courts. Located in South Shore just south of Tampa, this community is the perfect spot for those seeking a suburban lifestyle with resort-style amenities.
Last Agent to Sell the Property
CENTURY 21 BEGGINS ENTERPRISES License #3185706 Listed on: 08/28/2018

Last Buyer's Agent
Edward Fusco
FATHOM REALTY FL LLC License #3315823

Home Details
Home Type
- Single Family
Est. Annual Taxes
- $5,082
Year Built
- Built in 2015
Lot Details
- 0.28 Acre Lot
- Lot Dimensions are 66x185
- Near Conservation Area
- West Facing Home
- Oversized Lot
- Irrigation
- Property is zoned PD
HOA Fees
- $7 Monthly HOA Fees
Parking
- 2 Car Attached Garage
- Garage Door Opener
- Driveway
- Open Parking
Home Design
- Ranch Style House
- Slab Foundation
- Shingle Roof
- Block Exterior
- Stucco
Interior Spaces
- 2,108 Sq Ft Home
- Open Floorplan
- Ceiling Fan
- Low Emissivity Windows
- Blinds
- Sliding Doors
- Combination Dining and Living Room
- Loft
- Attic
Kitchen
- Eat-In Kitchen
- Range
- Microwave
- Dishwasher
- Solid Surface Countertops
- Solid Wood Cabinet
- Disposal
Flooring
- Carpet
- Ceramic Tile
Bedrooms and Bathrooms
- 4 Bedrooms
- Walk-In Closet
Laundry
- Laundry Room
- Dryer
- Washer
Home Security
- Security System Owned
- Hurricane or Storm Shutters
- Fire and Smoke Detector
- In Wall Pest System
Outdoor Features
- Covered patio or porch
- Exterior Lighting
- Rain Gutters
Schools
- Doby Elementary School
- Eisenhower Middle School
- East Bay High School
Utilities
- Central Air
- Heating Available
- Thermostat
- Electric Water Heater
- High Speed Internet
- Phone Available
- Cable TV Available
Listing and Financial Details
- Down Payment Assistance Available
- Homestead Exemption
- Visit Down Payment Resource Website
- Legal Lot and Block 78 / 6
- Assessor Parcel Number U-19-31-20-9Z7-000006-00078.0
- $1,486 per year additional tax assessments
Community Details
Overview
- L. Campagna Evergreen Lifestyles Mgmt Association, Phone Number (877) 221-6919
- Belmont Ph 1C Subdivision
- The community has rules related to deed restrictions
Recreation
- Tennis Courts
- Community Playground
- Community Pool
Ownership History
Purchase Details
Home Financials for this Owner
Home Financials are based on the most recent Mortgage that was taken out on this home.Purchase Details
Purchase Details
Home Financials for this Owner
Home Financials are based on the most recent Mortgage that was taken out on this home.Purchase Details
Home Financials for this Owner
Home Financials are based on the most recent Mortgage that was taken out on this home.Similar Homes in Ruskin, FL
Home Values in the Area
Average Home Value in this Area
Purchase History
| Date | Type | Sale Price | Title Company |
|---|---|---|---|
| Warranty Deed | $242,000 | Opendoor Title Llc | |
| Warranty Deed | $236,100 | North American Title Company | |
| Warranty Deed | $235,000 | Paramount Title Ii | |
| Special Warranty Deed | $219,100 | North American Title Company |
Mortgage History
| Date | Status | Loan Amount | Loan Type |
|---|---|---|---|
| Open | $229,000 | New Conventional | |
| Closed | $217,800 | New Conventional | |
| Previous Owner | $215,120 | FHA |
Property History
| Date | Event | Price | Change | Sq Ft Price |
|---|---|---|---|---|
| 03/11/2020 03/11/20 | Sold | $242,000 | -1.2% | $115 / Sq Ft |
| 01/29/2020 01/29/20 | Pending | -- | -- | -- |
| 01/10/2020 01/10/20 | For Sale | $245,000 | +4.3% | $116 / Sq Ft |
| 01/04/2019 01/04/19 | Sold | $235,000 | -3.1% | $111 / Sq Ft |
| 12/20/2018 12/20/18 | Pending | -- | -- | -- |
| 11/06/2018 11/06/18 | Price Changed | $242,500 | -3.0% | $115 / Sq Ft |
| 09/24/2018 09/24/18 | Price Changed | $250,000 | -3.1% | $119 / Sq Ft |
| 08/27/2018 08/27/18 | For Sale | $258,000 | 0.0% | $122 / Sq Ft |
| 08/09/2018 08/09/18 | Rented | $1,895 | 0.0% | -- |
| 07/25/2018 07/25/18 | Price Changed | $1,895 | -2.8% | $1 / Sq Ft |
| 07/17/2018 07/17/18 | For Rent | $1,950 | -- | -- |
Tax History Compared to Growth
Tax History
| Year | Tax Paid | Tax Assessment Tax Assessment Total Assessment is a certain percentage of the fair market value that is determined by local assessors to be the total taxable value of land and additions on the property. | Land | Improvement |
|---|---|---|---|---|
| 2024 | $6,184 | $223,969 | -- | -- |
| 2023 | $5,818 | $212,287 | $0 | $0 |
| 2022 | $5,583 | $206,104 | $0 | $0 |
| 2021 | $5,377 | $200,101 | $0 | $0 |
| 2020 | $6,003 | $195,235 | $69,073 | $126,162 |
| 2019 | $6,576 | $227,796 | $92,097 | $135,699 |
| 2018 | $5,121 | $206,861 | $0 | $0 |
| 2017 | $5,082 | $203,071 | $0 | $0 |
| 2016 | $5,532 | $209,806 | $0 | $0 |
| 2015 | $3,484 | $212,612 | $0 | $0 |
Agents Affiliated with this Home
-
ALLISON JOHNSTON
A
Seller's Agent in 2020
ALLISON JOHNSTON
MAINSTAY BROKERAGE LLC
(404) 982-4592
8 in this area
9,777 Total Sales
-
Stellar Non-Member Agent
S
Buyer's Agent in 2020
Stellar Non-Member Agent
FL_MFRMLS
-
KATHLEEN LONG

Seller's Agent in 2019
KATHLEEN LONG
CENTURY 21 BEGGINS ENTERPRISES
(813) 470-0047
29 Total Sales
-
Debrah Hailey

Seller Co-Listing Agent in 2019
Debrah Hailey
RE/MAX
26 Total Sales
-
E
Buyer's Agent in 2019
Edward Fusco
FATHOM REALTY FL LLC
(813) 310-0067
31 Total Sales
-
Steve Oehlerking

Seller's Agent in 2018
Steve Oehlerking
RENT SOLUTIONS
(813) 605-5540
5 Total Sales
Map
Source: Stellar MLS
MLS Number: T3127204
APN: U-19-31-20-9Z7-000006-00078.0
- 10008 Celtic Ash Dr
- 10017 Smarty Jones Dr
- 9931 Victory Gallop Loop
- 10328 Celtic Ash Dr
- 14477 Editors Note St
- 10017 Victory Gallop Loop
- 9846 Smarty Jones Dr
- 14341 Editors Note St
- 14352 Editors Note St
- 14339 Easy Goer St
- 14350 Easy Goer St
- 14323 Easy Goer St
- 10072 Sage Creek Dr
- 10215 Count Fleet Dr
- 14430 English Lavender Dr
- 10039 Ivory Dr
- 14205 Stockwell Ln
- 10012 Sage Creek Dr
- 10106 Count Fleet Dr
- 10005 Sage Creek Dr
