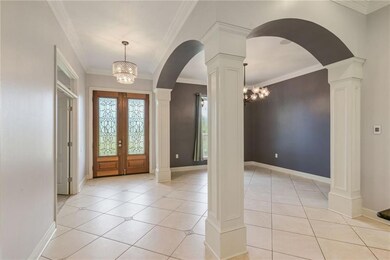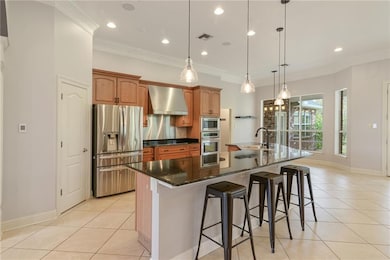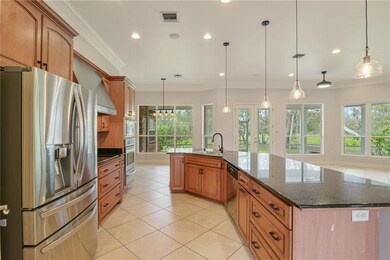
10101 Willow Dr New Orleans, LA 70131
English Turn NeighborhoodEstimated payment $2,795/month
Highlights
- RV or Boat Parking
- Traditional Architecture
- Covered patio or porch
- 5.01 Acre Lot
- Granite Countertops
- Stainless Steel Appliances
About This Home
Rustic charm meets luxury living in this custom-designed gem nestled back off the road on a 5+ acre lot. The spacious, open-concept living area showcases a stunning wood-burning fireplace and opens into the expansive kitchen boasting a commercial-grade hood, induction cooktop, granite countertops, and large central island. Situated in its own private wing of the home, the master suite features French doors leading onto the oversized screened in porch. Spa-like Primary bath complete with a separate shower, garden tub, surround sound and advanced touch-controlled lighting for a modern touch. The attached, 2 car garage is insulated and offers versatility, easily convertible into additional living space or a workshop. Recent upgrades include new roof and new HVAC. Right off the River and in an X Flood Zone, you'll enjoy a perfect blend of tranquility and modern convenience. Enjoy the feel of country living just 20 minutes from Downtown New Orleans. Horses are welcome, and the nearby levee is just a short walk away, offering scenic views and outdoor activities. Neighbors to the left have a flower farm and neighbor to the right has a small citrus orchard. Located right down the street from Sugar Roots Farm. This property is a rare find, don't miss out on this unique opportunity!
Home Details
Home Type
- Single Family
Est. Annual Taxes
- $3,652
Year Built
- Built in 2005
Lot Details
- 5.01 Acre Lot
- Lot Dimensions are 129x2074x109x2075
- Property is in excellent condition
Home Design
- Traditional Architecture
- Brick Exterior Construction
- Slab Foundation
- Shingle Roof
Interior Spaces
- 2,468 Sq Ft Home
- 1-Story Property
- Ceiling Fan
- Wood Burning Fireplace
- Window Screens
- Washer and Dryer Hookup
Kitchen
- Oven
- Range
- Microwave
- Dishwasher
- Stainless Steel Appliances
- Granite Countertops
Bedrooms and Bathrooms
- 3 Bedrooms
- 2 Full Bathrooms
Parking
- Attached Garage
- Driveway
- Off-Street Parking
- RV or Boat Parking
Utilities
- Central Heating and Cooling System
- Treatment Plant
Additional Features
- Covered patio or porch
- Outside City Limits
Listing and Financial Details
- Assessor Parcel Number 513808819
Map
Home Values in the Area
Average Home Value in this Area
Tax History
| Year | Tax Paid | Tax Assessment Tax Assessment Total Assessment is a certain percentage of the fair market value that is determined by local assessors to be the total taxable value of land and additions on the property. | Land | Improvement |
|---|---|---|---|---|
| 2025 | $3,652 | $47,910 | $9,820 | $38,090 |
| 2024 | $4,552 | $47,910 | $9,820 | $38,090 |
| 2023 | $3,031 | $29,320 | $6,660 | $22,660 |
| 2022 | $3,031 | $28,190 | $6,660 | $21,530 |
| 2021 | $3,262 | $29,320 | $6,660 | $22,660 |
| 2020 | $3,293 | $29,320 | $6,660 | $22,660 |
| 2019 | $3,400 | $29,320 | $6,660 | $22,660 |
| 2018 | $3,465 | $29,320 | $6,660 | $22,660 |
| 2017 | $3,295 | $29,320 | $6,660 | $22,660 |
| 2016 | $3,258 | $29,320 | $6,660 | $22,660 |
| 2015 | $3,342 | $29,320 | $6,660 | $22,660 |
| 2014 | -- | $29,320 | $6,660 | $22,660 |
| 2013 | -- | $30,860 | $6,660 | $24,200 |
Property History
| Date | Event | Price | Change | Sq Ft Price |
|---|---|---|---|---|
| 03/28/2025 03/28/25 | Price Changed | $445,000 | -6.3% | $180 / Sq Ft |
| 01/08/2025 01/08/25 | For Sale | $475,000 | +48.9% | $192 / Sq Ft |
| 11/04/2016 11/04/16 | Sold | -- | -- | -- |
| 10/05/2016 10/05/16 | Pending | -- | -- | -- |
| 06/21/2016 06/21/16 | For Sale | $319,000 | -- | $129 / Sq Ft |
Purchase History
| Date | Type | Sale Price | Title Company |
|---|---|---|---|
| Warranty Deed | $319,000 | None Available |
Mortgage History
| Date | Status | Loan Amount | Loan Type |
|---|---|---|---|
| Open | $256,700 | VA | |
| Closed | $287,100 | VA | |
| Previous Owner | $500,000 | Unknown |
Similar Homes in New Orleans, LA
Source: Gulf South Real Estate Information Network
MLS Number: 2481806
APN: 5-13-8-088-19






