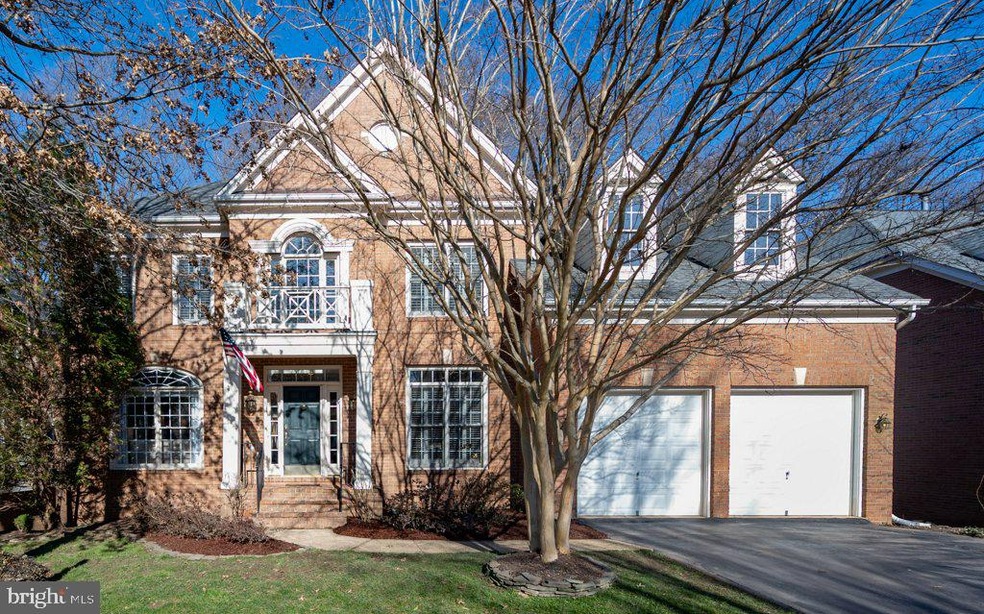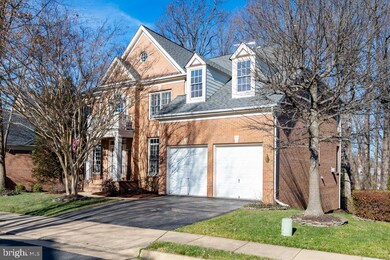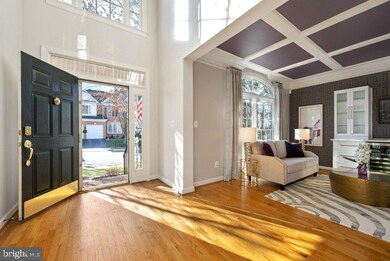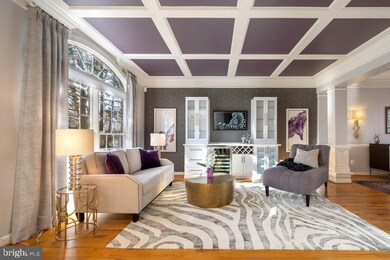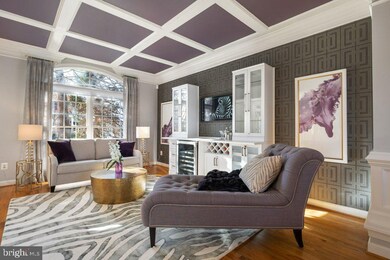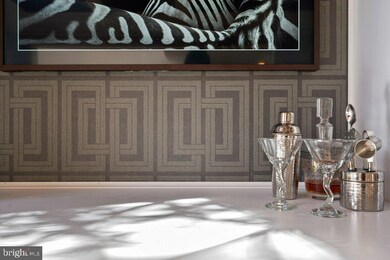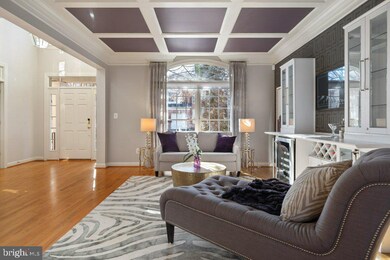
10102 Daniels Run Way Fairfax, VA 22030
Highlights
- Gated Community
- View of Trees or Woods
- Colonial Architecture
- Johnson Middle School Rated A
- Dual Staircase
- 4-minute walk to Farr Oak Park
About This Home
As of January 2021This Stately three sided brick manor home is nestled on a wooded lot in the highly desirable Farrcroft neighborhood!The home is spacious and light filled with over 4,000 sq. ft. of finished living space on the upper two levels. The chef's kitchen offers plenty of storage, stainless steel appliances, center island, large dining area and opens to a sun filled morning room, that can be used in a variety of ways. The 2-story family room with wall of windows has a built-in entertainment center and a gas fireplace. This open floor plan allows for easy flow and great entertaining space. The living room features a coffered ceiling, beautiful built-in entertainment center with wine storage and a Samsung frame TV...the perfect place to relax and unwind. There is a spacious dining room to entertain family and friends. Main level library or work from home space is off the 2 story foyer. The primary bedroom includes a sitting room, walk-in closets, tray ceiling and luxurious spa bath...a wonderful retreat after a long day. There is an en-suite guest bedroom and a jack-n-jill bath connecting the other 2 bedrooms. The walk-out lower level has great natural light, a rough-in for future bath and tons of flexible space to make it what you want. The home has beautiful wood floors, plantation shutters, upgraded carpet (2017), washer/dryer (2017), HVAC and water heater (2017) New Roof scheduled to be installed soon. Farrcroft is a gated community with walking paths to Historic City of FFX. There is a community pool, play ground to entertain all ages, club house and so much more. Check out the VIRTUAL 3D TOUR!!!
Last Agent to Sell the Property
Long & Foster Real Estate, Inc. License #0225099905 Listed on: 01/14/2021

Home Details
Home Type
- Single Family
Est. Annual Taxes
- $10,375
Year Built
- Built in 2002
Lot Details
- 7,087 Sq Ft Lot
- Backs To Open Common Area
- Sprinkler System
- Backs to Trees or Woods
- Property is in very good condition
- Property is zoned PD-M
HOA Fees
- $250 Monthly HOA Fees
Parking
- 2 Car Attached Garage
- 2 Driveway Spaces
- Front Facing Garage
- On-Street Parking
Home Design
- Colonial Architecture
- Brick Exterior Construction
- Asphalt Roof
Interior Spaces
- Property has 3 Levels
- Traditional Floor Plan
- Dual Staircase
- Built-In Features
- Chair Railings
- Crown Molding
- Tray Ceiling
- Two Story Ceilings
- Ceiling Fan
- Recessed Lighting
- Fireplace With Glass Doors
- Double Pane Windows
- Window Treatments
- Atrium Doors
- Six Panel Doors
- Family Room
- Living Room
- Dining Room
- Library
- Views of Woods
Kitchen
- Breakfast Area or Nook
- Eat-In Kitchen
- Built-In Double Oven
- Cooktop
- Built-In Microwave
- Extra Refrigerator or Freezer
- Dishwasher
- Upgraded Countertops
- Disposal
Flooring
- Wood
- Carpet
- Ceramic Tile
Bedrooms and Bathrooms
- 4 Bedrooms
- En-Suite Primary Bedroom
- Walk-In Closet
Laundry
- Laundry on main level
- Dryer
- Washer
Unfinished Basement
- Walk-Out Basement
- Connecting Stairway
- Space For Rooms
- Rough-In Basement Bathroom
- Natural lighting in basement
Home Security
- Surveillance System
- Fire and Smoke Detector
Outdoor Features
- Deck
Schools
- Daniels Run Elementary School
- Lanier Middle School
- Fairfax High School
Utilities
- Forced Air Zoned Heating and Cooling System
- Natural Gas Water Heater
Listing and Financial Details
- Tax Lot 251
- Assessor Parcel Number 57 2 02 04 251
Community Details
Overview
- Association fees include pool(s), reserve funds, road maintenance, security gate, snow removal, common area maintenance
- Farrcroft Homeowners Association
- Built by BASHEER-EDGEMOORE
- Farrcroft Subdivision, Cliffhurst Manor Floorplan
Amenities
- Common Area
- Community Center
Recreation
- Community Playground
- Community Pool
- Jogging Path
Security
- Gated Community
Ownership History
Purchase Details
Home Financials for this Owner
Home Financials are based on the most recent Mortgage that was taken out on this home.Purchase Details
Home Financials for this Owner
Home Financials are based on the most recent Mortgage that was taken out on this home.Purchase Details
Similar Homes in Fairfax, VA
Home Values in the Area
Average Home Value in this Area
Purchase History
| Date | Type | Sale Price | Title Company |
|---|---|---|---|
| Deed | $1,059,500 | Chicago Title | |
| Deed | $1,059,500 | Champion Title & Setmnts Inc | |
| Deed | $980,000 | First American Title | |
| Deed | $725,000 | -- |
Mortgage History
| Date | Status | Loan Amount | Loan Type |
|---|---|---|---|
| Previous Owner | $636,150 | New Conventional | |
| Previous Owner | $145,000 | Credit Line Revolving |
Property History
| Date | Event | Price | Change | Sq Ft Price |
|---|---|---|---|---|
| 01/29/2021 01/29/21 | Sold | $1,059,500 | +1.9% | $264 / Sq Ft |
| 01/15/2021 01/15/21 | Pending | -- | -- | -- |
| 01/14/2021 01/14/21 | For Sale | $1,040,000 | +6.1% | $259 / Sq Ft |
| 10/27/2017 10/27/17 | Sold | $980,000 | -1.5% | $244 / Sq Ft |
| 09/17/2017 09/17/17 | Pending | -- | -- | -- |
| 08/23/2017 08/23/17 | Price Changed | $995,000 | -2.5% | $248 / Sq Ft |
| 06/14/2017 06/14/17 | Price Changed | $1,020,000 | -2.9% | $254 / Sq Ft |
| 04/13/2017 04/13/17 | For Sale | $1,050,000 | -- | $262 / Sq Ft |
Tax History Compared to Growth
Tax History
| Year | Tax Paid | Tax Assessment Tax Assessment Total Assessment is a certain percentage of the fair market value that is determined by local assessors to be the total taxable value of land and additions on the property. | Land | Improvement |
|---|---|---|---|---|
| 2024 | $11,807 | $1,146,300 | $348,200 | $798,100 |
| 2023 | $11,168 | $1,089,600 | $331,500 | $758,100 |
| 2022 | $10,493 | $1,038,900 | $339,800 | $699,100 |
| 2021 | $10,376 | $965,200 | $311,800 | $653,400 |
| 2020 | $10,376 | $965,200 | $311,800 | $653,400 |
| 2019 | $10,231 | $965,200 | $311,800 | $653,400 |
| 2018 | $10,231 | $965,200 | $311,800 | $653,400 |
| 2017 | $5,358 | $1,010,900 | $311,800 | $699,100 |
| 2016 | $5,368 | $1,010,900 | $311,800 | $699,100 |
| 2015 | $10,635 | $1,010,900 | $311,800 | $699,100 |
| 2014 | $10,946 | $1,052,500 | $324,800 | $727,700 |
Agents Affiliated with this Home
-
Mary Young

Seller's Agent in 2021
Mary Young
Long & Foster
(571) 214-3299
13 in this area
34 Total Sales
-
Judi La Morte

Seller Co-Listing Agent in 2021
Judi La Morte
Long & Foster
(703) 968-7000
5 in this area
7 Total Sales
-
Cal Salehi
C
Buyer's Agent in 2021
Cal Salehi
Team Reyes Inc.
(301) 377-4838
1 in this area
54 Total Sales
-
Carlos Pichardo

Buyer's Agent in 2017
Carlos Pichardo
CAP Real Estate, LLC
(703) 928-8392
3 in this area
74 Total Sales
Map
Source: Bright MLS
MLS Number: VAFC120844
APN: 57-2-02-04-251
- 10095 Mccarty Crest Ct
- 10111 Ballynahown Cir
- 3805 Carolyn Ave
- 3607 Heritage Ln
- 10004 Peterson St
- 4013 Virginia St
- 3848 University Dr
- 10355 Main St
- 4112 Orchard Dr
- 3508 Brookwood Dr
- 3512 Queen Anne Dr
- 3744 Chain Bridge Rd
- 10419 Courthouse Dr
- 4020 Stone Wall Ave
- 3416 Country Hill Dr
- 10451 Breckinridge Ln
- 3634 Chain Bridge Rd
- 10456 Armstrong St
- 9726 Saint Andrews Dr
- 3814 Estel Rd
