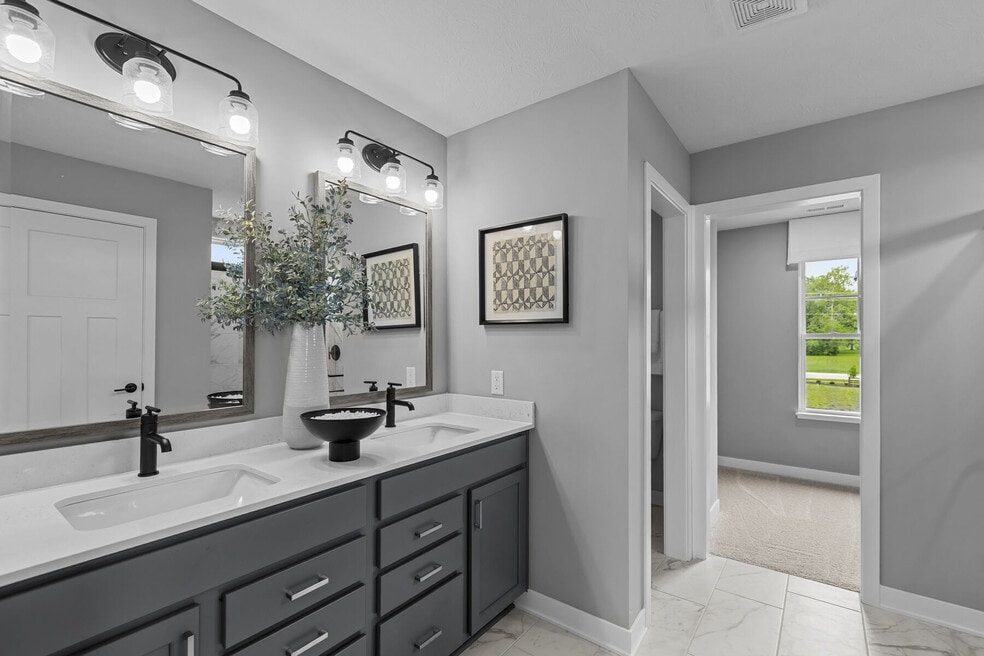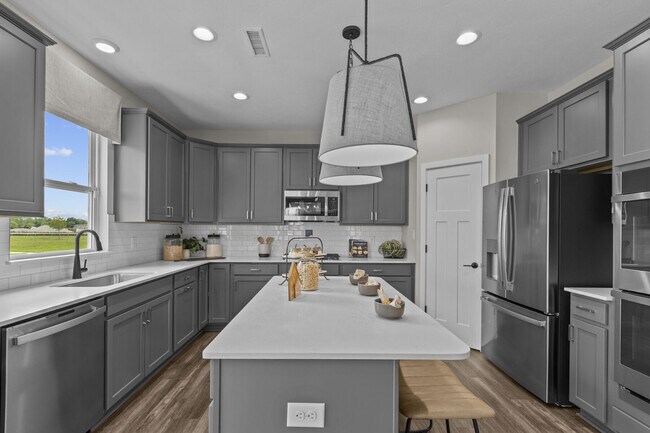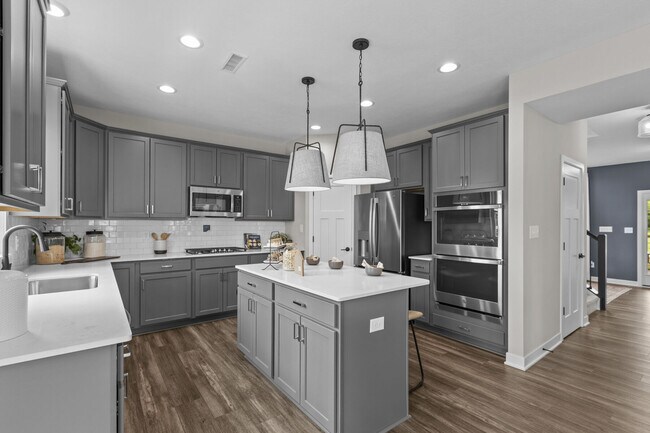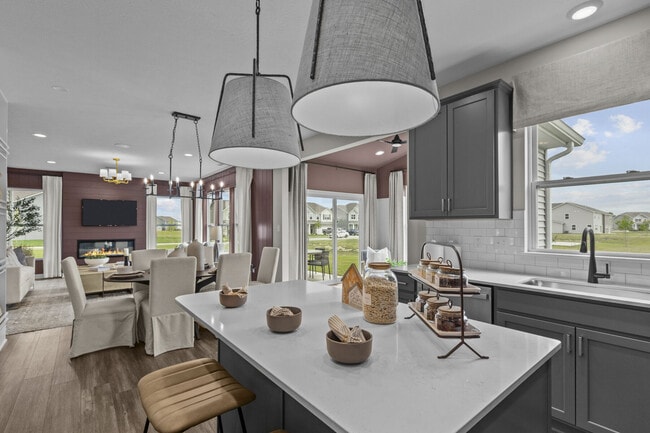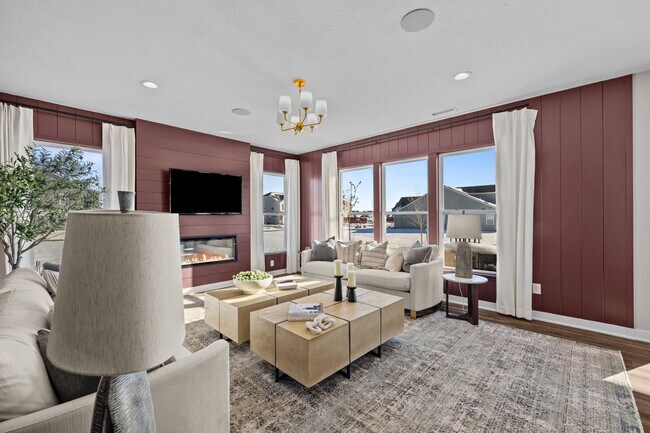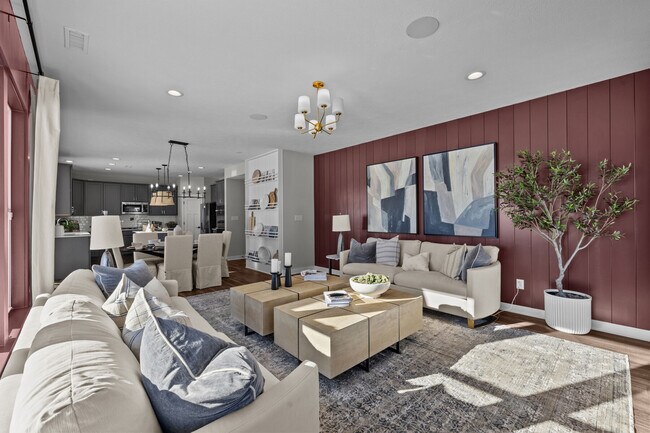
Estimated payment $2,823/month
Highlights
- New Construction
- Vaulted Ceiling
- No HOA
- Franklin Central High School Rated A-
- Pond in Community
- Fireplace
About This Home
If you're hoping to build a new home in a fantastic Indianapolis-area suburb, come take a look at our newest model home. Reach out to our Internet Sales Team to schedule your in-person tour! Boasting 2,315 square feet of living space, this 2-story home offers a blank slate for you design inspiration. Here are just a few of the many highlights throughout: Craftsman-style exterior with a full front porch 4 bedrooms 2.5 bathrooms Gold lighting fixtures throughout Electric fireplace in the gathering room Venture inside through the front door where a flex room with floating shelves awaits. Give all your visitors a lovely first impression of your new home with a thoughtfully designed office setup or seating area in your flex room! For convenience, a half bathroom and a coat closet are also at the front of this home. Walk past the stairs to the second floor and the 2-car garage entry before making your way into the open-concept living space. You'll truly appreciate the thoughtful layout of this kitchen. A central island offers a functional focal point for meal prep and simple decor. A white, subway-tile backsplash, grey cabinetry, and stainless steel appliances for a sleek and modern look! From the fireplace to the 5 windows lining its walls, the gathering room is where you and your family will love spending the most time in your new home. We've even added a morning room with a vaulted ceiling for additional dimension and square footage. Upstairs, the owner's s...
Builder Incentives
Looking to move soon? Our Quick Move-In homes offer convenience, comfort, and modern design features—all ready when you are. Enjoy thoughtfully upgraded interiors, included appliances, and appealing financing options designed to make your transiti...
Move into a new home before the holidays. Increase your home buying power and decrease your rate for the first two years of your mortgage with M/I Financial, LLC. Learn more about our 2/1 Buydown offer on new homes that can sell by 11/30/2025.
Do you love your M/I Home? Share the experience with friends and family - invite them to become your neighbors and enjoy a special "thank you" from us when they purchase.
Sales Office
| Monday |
2:00 PM - 6:00 PM
|
| Tuesday |
11:00 AM - 6:00 PM
|
| Wednesday | Appointment Only |
| Thursday |
11:00 AM - 6:00 PM
|
| Friday |
11:00 AM - 6:00 PM
|
| Saturday |
11:00 AM - 6:00 PM
|
| Sunday |
12:00 PM - 6:00 PM
|
Home Details
Home Type
- Single Family
Parking
- 2 Car Garage
Home Design
- New Construction
Interior Spaces
- 2-Story Property
- Vaulted Ceiling
- Fireplace
Bedrooms and Bathrooms
- 4 Bedrooms
Community Details
Overview
- No Home Owners Association
- Pond in Community
Recreation
- Community Playground
- Dog Park
- Trails
Map
Other Move In Ready Homes in Hickory Run
About the Builder
- Hickory Run
- Edgebrook Preserve
- 10241 Arctic Edge Dr
- 10605 Indian Creek Rd S
- Sagebrook West - Uptown Series
- 10604 Maidenhair Dr
- Sagebrook West - Villa Series
- 9408 Hemingway Dr
- Sagebrook West - Prestige Series
- 9314 Sue Way
- Edgewood Farms
- Fields at New Bethel
- 7301 E Edgewood Ave
- 6531 Mossy Creek Ct
- 7410 Hickory Rd
- 10640 E Thompson Rd
- Village at New Bethel
- 7301 Deerberg Dr
- Eagle Manor
- Palermo Gardens
