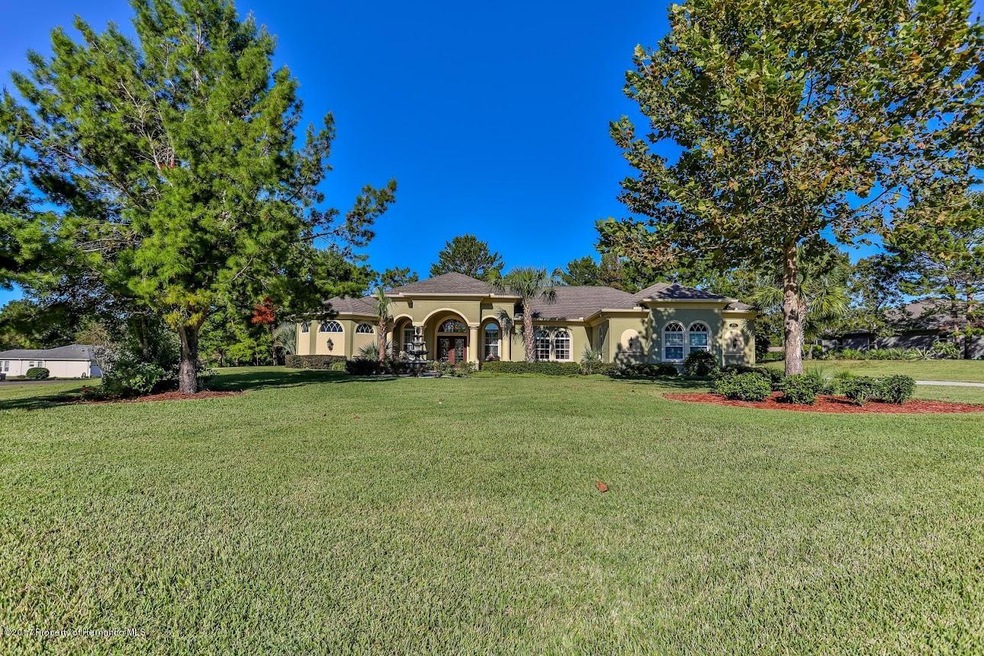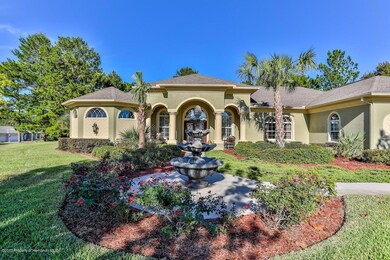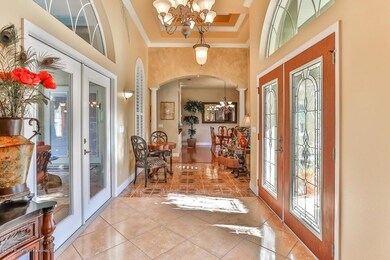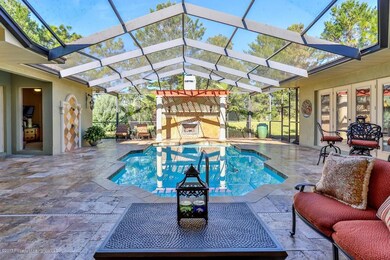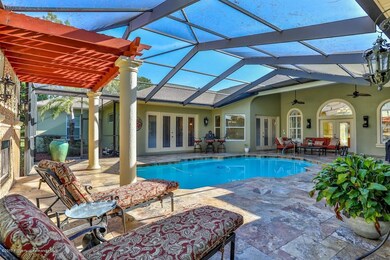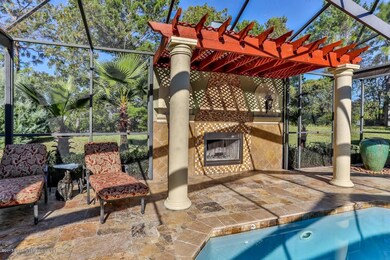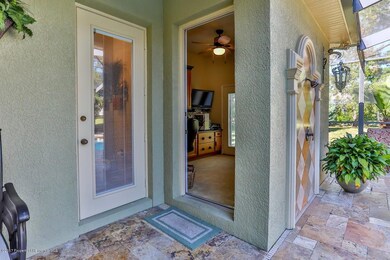
10103 Breezy Pines Ct Weeki Wachee, FL 34613
Estimated Value: $621,308 - $807,000
Highlights
- Boat Dock
- 0.84 Acre Lot
- Vaulted Ceiling
- Indoor Pool
- Contemporary Architecture
- Marble Flooring
About This Home
As of March 2018No expenses spared on this ABSOLUTELY STUNNING EXECUTIVE HOME! So many custom upgrades they had to be listed separately. This 2+/3/3 home COULD BE MADE INTO A 5 BEDROOM! Enter the home into the grand foyer overlooking the screened enclosed pool. This home showcases CUSTOM cabinets, french doors, lighting, mirrors, ceiling medallions, window treatments, fixtures, carpet, Brazilian Mesquite wood floors & Travertine tile. It also has crown molding, plantation shutters, dual pane windows with a master suite/bath fit for a King & Queen! There's a home Theater w/Wet bar & 120'' screen, SS, cabana rm & bath, poolside fireplace, pool shower, stone decking, NEW Diamond Brite, NEW multi-speed pool pump, A/C 3-4 yrs, appliances 3-5 yrs. and easy access to major cities!!
Last Agent to Sell the Property
Michelle Maternowski
REMAX Marketing Specialists License #3225383 Listed on: 10/17/2017
Last Buyer's Agent
PAID RECIPROCAL
Paid Reciprocal Office
Home Details
Home Type
- Single Family
Est. Annual Taxes
- $3,910
Year Built
- Built in 2004
Lot Details
- 0.84 Acre Lot
- Corner Lot
- Property is zoned PDP, Planned Development Project
HOA Fees
- $13 Monthly HOA Fees
Parking
- 3 Car Attached Garage
- Garage Door Opener
Home Design
- Contemporary Architecture
- Fixer Upper
- Concrete Siding
- Block Exterior
- Stucco Exterior
Interior Spaces
- 2,954 Sq Ft Home
- 1-Story Property
- Wet Bar
- Built-In Features
- Vaulted Ceiling
- Ceiling Fan
- Wood Burning Fireplace
- Sink Near Laundry
Kitchen
- Breakfast Bar
- Electric Oven
- Microwave
- Dishwasher
- Kitchen Island
Flooring
- Wood
- Carpet
- Stone
- Marble
- Tile
Bedrooms and Bathrooms
- 2 Bedrooms
- Split Bedroom Floorplan
- Walk-In Closet
- 3 Full Bathrooms
- Double Vanity
- Bathtub and Shower Combination in Primary Bathroom
- Spa Bath
Home Security
- Security System Owned
- Intercom
- Fire and Smoke Detector
Eco-Friendly Details
- Energy-Efficient Windows
- Energy-Efficient HVAC
- Energy-Efficient Roof
- Energy-Efficient Thermostat
Pool
- Indoor Pool
- Screened Pool
- In Ground Pool
- Fence Around Pool
- Pool Sweep
Outdoor Features
- Courtyard
- Patio
- Front Porch
Schools
- Pine Grove Elementary School
- Winding Waters K-8 Middle School
- Weeki Wachee High School
Utilities
- Central Air
- Heat Pump System
- Private Sewer
- Cable TV Available
Listing and Financial Details
- Tax Lot 0230
- Assessor Parcel Number R18 222 18 4325 0000 0230
Community Details
Overview
- Woodland Waters Phase 5 Subdivision
- The community has rules related to deed restrictions
Amenities
- Community Barbecue Grill
Recreation
- Boat Dock
- Community Boat Launch
- Tennis Courts
Ownership History
Purchase Details
Home Financials for this Owner
Home Financials are based on the most recent Mortgage that was taken out on this home.Purchase Details
Home Financials for this Owner
Home Financials are based on the most recent Mortgage that was taken out on this home.Purchase Details
Home Financials for this Owner
Home Financials are based on the most recent Mortgage that was taken out on this home.Similar Homes in Weeki Wachee, FL
Home Values in the Area
Average Home Value in this Area
Purchase History
| Date | Buyer | Sale Price | Title Company |
|---|---|---|---|
| Commons Brian Joseph | -- | Servicelink | |
| Commons Brian Joseph | $405,000 | Republic Land & Title Inc | |
| Weston Joseph R | $42,900 | -- |
Mortgage History
| Date | Status | Borrower | Loan Amount |
|---|---|---|---|
| Open | Commons Brian Joseph | $385,500 | |
| Closed | Commons Brian Joseph | $405,000 | |
| Previous Owner | Weston Joseph R | $211,890 | |
| Previous Owner | Weston Joseph R | $121,900 | |
| Previous Owner | Weston Joseph R | $100,000 | |
| Previous Owner | Weston Joseph R | $275,090 |
Property History
| Date | Event | Price | Change | Sq Ft Price |
|---|---|---|---|---|
| 03/16/2018 03/16/18 | Sold | $405,000 | -4.8% | $137 / Sq Ft |
| 01/16/2018 01/16/18 | Pending | -- | -- | -- |
| 10/17/2017 10/17/17 | For Sale | $425,500 | -- | $144 / Sq Ft |
Tax History Compared to Growth
Tax History
| Year | Tax Paid | Tax Assessment Tax Assessment Total Assessment is a certain percentage of the fair market value that is determined by local assessors to be the total taxable value of land and additions on the property. | Land | Improvement |
|---|---|---|---|---|
| 2024 | $476 | $364,352 | -- | -- |
| 2023 | $476 | $353,740 | $0 | $0 |
| 2022 | $399 | $343,437 | $0 | $0 |
| 2021 | $389 | $333,434 | $0 | $0 |
| 2020 | $373 | $328,830 | $0 | $0 |
| 2019 | $373 | $321,437 | $43,914 | $277,523 |
| 2018 | $3,561 | $271,371 | $0 | $0 |
| 2017 | $3,910 | $265,789 | $0 | $0 |
| 2016 | $3,647 | $250,833 | $0 | $0 |
| 2015 | $3,688 | $249,089 | $0 | $0 |
| 2014 | $3,628 | $247,112 | $0 | $0 |
Agents Affiliated with this Home
-
M
Seller's Agent in 2018
Michelle Maternowski
RE/MAX
-
P
Buyer's Agent in 2018
PAID RECIPROCAL
Paid Reciprocal Office
Map
Source: Hernando County Association of REALTORS®
MLS Number: 2187372
APN: R18-222-18-4325-0000-0230
- 10188 Whisper Ridge Trail
- 10117 Breezy Pines Ct
- 11199 Warm Wind Way
- 11166 Warm Wind Way
- 10124 Southern Breeze Ct
- 11158 Warm Wind Way
- 10077 Hernando Ridge Rd
- 11033 Baywind Ct
- 11295 Timber Grove Ln
- 9460 Bearfoot Trail
- 10054 Hernando Ridge Rd
- 11296 Warm Wind Way
- 10159 Hernando Ridge Rd
- 11405 Warm Wind Way
- 00 Scenic Lake Dr
- 9376 Bearwalk Path
- 11517 Timber Grove Ln
- 11137 Woodland Waters Blvd
- 0 Hawkeye Loop Unit 2250203
- 0 Hawkeye Loop Unit MFRW7870298
- 10103 Breezy Pines Ct
- 10109 Breezy Pines Ct
- 10104 Shortleaf Ct
- 10102 Breezy Pines Ct
- 10204 Whisper Ridge Trail
- 10162 Whisper Ridge Trail
- 10235 Whisper Ridge Trail
- 10112 Shortleaf Ct
- 10110 Breezy Pines Ct
- 10220 Whisper Ridge Trail
- 10134 Whisper Ridge Trail
- 10230 Whisper Ridge Trail
- 10118 Breezy Pines Ct
- 10095 Southern Breeze Ct
- 10125 Breezy Pines Ct
- 10120 Shortleaf Ct
- 11185 Warm Wind Way
- 11159 Warm Wind Way
- 11159
- 11135 Warm Wind Way
