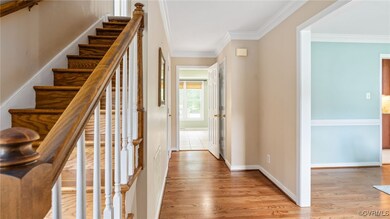
10103 Northland Dr Richmond, VA 23236
South Richmond NeighborhoodHighlights
- Colonial Architecture
- Wood Flooring
- Granite Countertops
- Deck
- Separate Formal Living Room
- 1.5 Car Direct Access Garage
About This Home
As of September 2024This low-maintenance Colonial is move-in ready! The thoughtful floor plan flows from the foyer with newly refinished hardwood floors, to the expansive living room with gas fireplace and french doors leading out to your deck. Eat-in kitchen complete with beautiful granite countertops and upgraded 42" soft close cabinets; overlooking a gorgeous backyard. Wrapping of the first floor, is a spacious dining room and half bath. The second floor features a spacious primary bedroom with walk in closet and private bathroom. Three more spacious bedrooms with BRAND NEW carpet and hall bathroom complete the second floor. Home was also upgraded with a larger gas line to accommodate gas systems and appliances! Relax in your backyard, on the deck, or grab your bike and take a lap around the neighborhood. PRIME LOCATION; Conveniently located near a variety of dining and shopping options, this home provides easy access to everyday amenities while offering a retreat away from the hustle and bustle of city life. Don't miss the opportunity to make this special property your own and enjoy the Chesterfield lifestyle to the fullest!
Last Agent to Sell the Property
River Fox Realty LLC License #0225215948 Listed on: 08/20/2024
Home Details
Home Type
- Single Family
Est. Annual Taxes
- $2,975
Year Built
- Built in 1990
Lot Details
- 0.3 Acre Lot
- Back Yard Fenced
- Sprinkler System
- Zoning described as R7
Parking
- 1.5 Car Direct Access Garage
- Oversized Parking
- Driveway
- Off-Street Parking
Home Design
- Colonial Architecture
- Frame Construction
- Shingle Roof
- Composition Roof
- Vinyl Siding
Interior Spaces
- 1,980 Sq Ft Home
- 2-Story Property
- Wired For Data
- Ceiling Fan
- Recessed Lighting
- Fireplace Features Masonry
- French Doors
- Insulated Doors
- Separate Formal Living Room
- Dining Area
- Crawl Space
Kitchen
- Eat-In Kitchen
- <<OvenToken>>
- Induction Cooktop
- Stove
- <<microwave>>
- Dishwasher
- Granite Countertops
- Disposal
Flooring
- Wood
- Carpet
- Tile
- Vinyl
Bedrooms and Bathrooms
- 4 Bedrooms
- En-Suite Primary Bedroom
- Walk-In Closet
Laundry
- Dryer
- Washer
Outdoor Features
- Deck
- Shed
- Rear Porch
Schools
- Providence Elementary And Middle School
- Monacan High School
Utilities
- Central Air
- Heat Pump System
- Water Heater
- High Speed Internet
Community Details
- Eaglewood Subdivision
Listing and Financial Details
- Assessor Parcel Number 749-69-47-09-900-000
Ownership History
Purchase Details
Home Financials for this Owner
Home Financials are based on the most recent Mortgage that was taken out on this home.Purchase Details
Purchase Details
Purchase Details
Home Financials for this Owner
Home Financials are based on the most recent Mortgage that was taken out on this home.Similar Homes in the area
Home Values in the Area
Average Home Value in this Area
Purchase History
| Date | Type | Sale Price | Title Company |
|---|---|---|---|
| Deed | $387,500 | Chicago Title | |
| Warranty Deed | -- | -- | |
| Warranty Deed | $130,000 | -- | |
| Deed | $125,000 | -- |
Mortgage History
| Date | Status | Loan Amount | Loan Type |
|---|---|---|---|
| Open | $310,000 | New Conventional | |
| Previous Owner | $112,300 | New Conventional |
Property History
| Date | Event | Price | Change | Sq Ft Price |
|---|---|---|---|---|
| 09/30/2024 09/30/24 | Sold | $387,500 | -0.6% | $196 / Sq Ft |
| 08/29/2024 08/29/24 | Pending | -- | -- | -- |
| 08/20/2024 08/20/24 | For Sale | $390,000 | -- | $197 / Sq Ft |
Tax History Compared to Growth
Tax History
| Year | Tax Paid | Tax Assessment Tax Assessment Total Assessment is a certain percentage of the fair market value that is determined by local assessors to be the total taxable value of land and additions on the property. | Land | Improvement |
|---|---|---|---|---|
| 2025 | $3,191 | $355,700 | $67,000 | $288,700 |
| 2024 | $3,191 | $330,600 | $63,000 | $267,600 |
| 2023 | $2,913 | $320,100 | $60,000 | $260,100 |
| 2022 | $2,589 | $281,400 | $54,000 | $227,400 |
| 2021 | $2,505 | $256,700 | $50,000 | $206,700 |
| 2020 | $2,389 | $251,500 | $50,000 | $201,500 |
| 2019 | $2,244 | $236,200 | $48,000 | $188,200 |
| 2018 | $2,232 | $234,900 | $48,000 | $186,900 |
| 2017 | $2,073 | $215,900 | $46,000 | $169,900 |
| 2016 | $2,073 | $215,900 | $46,000 | $169,900 |
| 2015 | $1,917 | $197,100 | $46,000 | $151,100 |
| 2014 | $1,885 | $193,800 | $45,000 | $148,800 |
Agents Affiliated with this Home
-
Alexis Thompson

Seller's Agent in 2024
Alexis Thompson
River Fox Realty LLC
(804) 627-3803
3 in this area
217 Total Sales
-
Linda Werz

Buyer's Agent in 2024
Linda Werz
Fathom Realty Virginia
(804) 339-0815
2 in this area
15 Total Sales
Map
Source: Central Virginia Regional MLS
MLS Number: 2421785
APN: 749-69-47-09-900-000
- 1912 Northcreek Dr
- 1424 Pinchot St
- 1418 Pinchot St
- 1400 Pinchot St
- 1236 Bethany Park Ct
- 1248 Bethany Park Ct
- 1218 Bethany Park Ct
- 1300 Bethany Park Dr
- 1900 Celia Crescent
- 1823 Celia Crescent
- 2512 Bexley Farms Ct
- 1213 Wycliff Ct
- 10151 W Providence Rd
- 2504 Stemwell Blvd
- 10216 Greglynn Rd
- 10441 Melissa Mill Rd
- 2310 Grey Oak Dr
- 10212 Sauna Dr
- 1861 Bracken Rd
- 2613 Teaberry Dr






