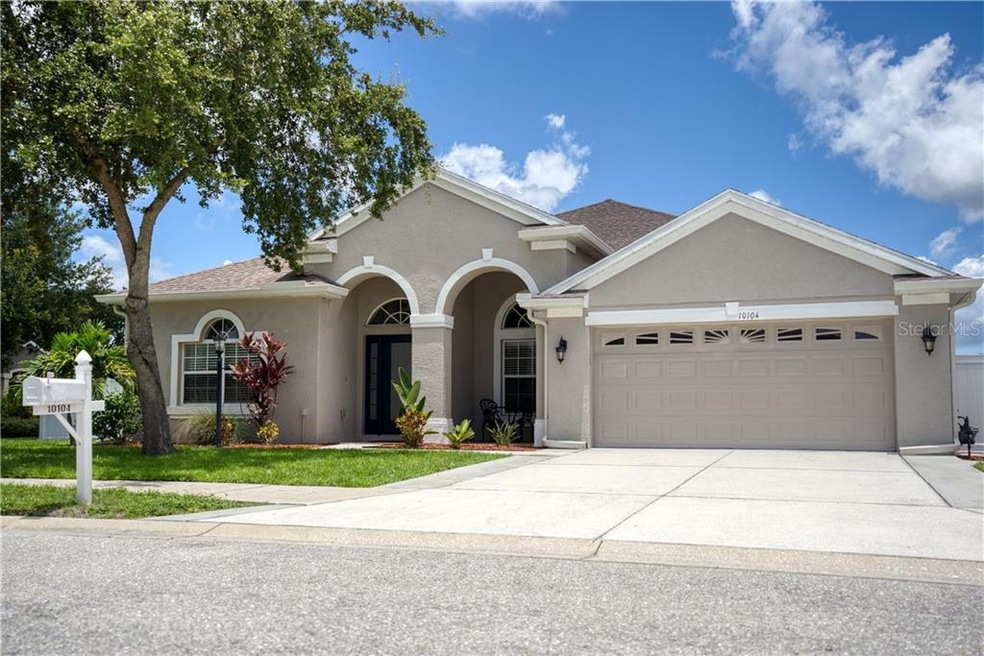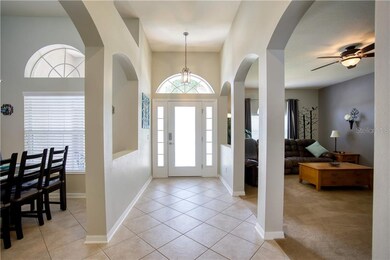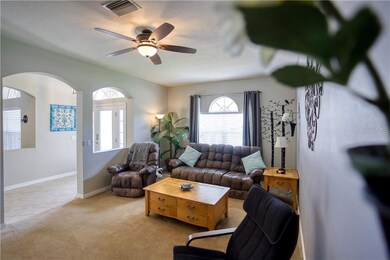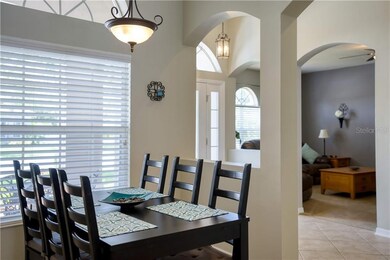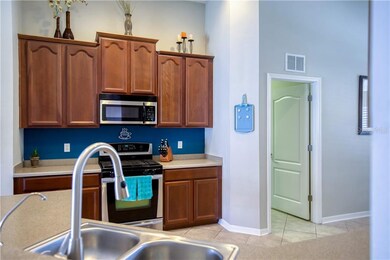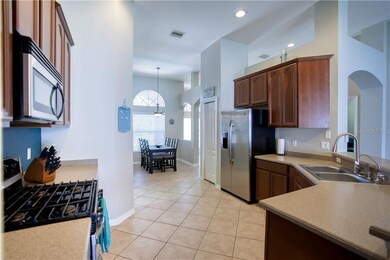
10104 35th St E Parrish, FL 34219
Highlights
- Pond View
- Deck
- High Ceiling
- Open Floorplan
- Corner Lot
- Solid Surface Countertops
About This Home
As of September 2019From the moment you enter this 3 bedroom, 2 baths residence, you will feel like you are home. Boasting an open floor plan with high ceilings, this home gives you room to breathe with a separate dining/living room, a large eat-in kitchen with solid surface countertops and stainless steel appliances, the expansive family room opens to your screened lanai with your private gated backyard. The large master bedroom will fit your king-size bed with room to spare, and the master bathroom sports double sinks, soaker tub, and a separate shower. The walk-in closet was converted into a kitchenette as the master bedroom was used as an in-law suite. At your request, the kitchenette can be removed and reverted back. Completely updated, your new home has new paint, ceiling fans throughout the home, built-in organizers in every closet, laminate flooring and ceramic tile through the kitchen and living room, carpet in the family room. Please make sure to take the 3D tour of this home! Ask your REALTOR how.
Last Agent to Sell the Property
Angel Santana
PALM PARADISE REALTY GROUP License #3356585 Listed on: 07/04/2019
Home Details
Home Type
- Single Family
Est. Annual Taxes
- $2,419
Year Built
- Built in 2006
Lot Details
- 9,148 Sq Ft Lot
- South Facing Home
- Corner Lot
- Level Lot
- Property is zoned PDR
HOA Fees
- $53 Monthly HOA Fees
Parking
- 2 Car Garage
- Garage Door Opener
- Open Parking
Home Design
- Slab Foundation
- Shingle Roof
- Block Exterior
- Stucco
Interior Spaces
- 2,300 Sq Ft Home
- 1-Story Property
- Open Floorplan
- Tray Ceiling
- High Ceiling
- Ceiling Fan
- Blinds
- Sliding Doors
- Family Room Off Kitchen
- Combination Dining and Living Room
- Breakfast Room
- Den
- Pond Views
- Fire and Smoke Detector
- Laundry in unit
Kitchen
- Range
- Recirculated Exhaust Fan
- Microwave
- Dishwasher
- Solid Surface Countertops
- Disposal
Flooring
- Carpet
- Ceramic Tile
Bedrooms and Bathrooms
- 3 Bedrooms
- Split Bedroom Floorplan
- Walk-In Closet
- 2 Full Bathrooms
Outdoor Features
- Deck
- Enclosed patio or porch
Schools
- Blackburn Elementary School
- Lincoln Middle School
- Palmetto High School
Utilities
- Central Heating and Cooling System
- Natural Gas Connected
- Gas Water Heater
- Cable TV Available
Listing and Financial Details
- Down Payment Assistance Available
- Homestead Exemption
- Visit Down Payment Resource Website
- Tax Lot 24
- Assessor Parcel Number 727112209
Community Details
Overview
- Mcneil Management Services Association, Phone Number (813) 571-7100
- Visit Association Website
- Aberdeen Community
- Aberdeen Subdivision
- The community has rules related to deed restrictions
- Rental Restrictions
Recreation
- Community Playground
Ownership History
Purchase Details
Home Financials for this Owner
Home Financials are based on the most recent Mortgage that was taken out on this home.Purchase Details
Home Financials for this Owner
Home Financials are based on the most recent Mortgage that was taken out on this home.Purchase Details
Home Financials for this Owner
Home Financials are based on the most recent Mortgage that was taken out on this home.Purchase Details
Home Financials for this Owner
Home Financials are based on the most recent Mortgage that was taken out on this home.Purchase Details
Home Financials for this Owner
Home Financials are based on the most recent Mortgage that was taken out on this home.Similar Homes in the area
Home Values in the Area
Average Home Value in this Area
Purchase History
| Date | Type | Sale Price | Title Company |
|---|---|---|---|
| Warranty Deed | $276,000 | Msc Title Inc | |
| Warranty Deed | $226,900 | Platinum Title Llc | |
| Warranty Deed | $215,000 | Equity National Title Llc | |
| Warranty Deed | $162,225 | First Intl Title Inc | |
| Corporate Deed | $371,200 | Alday Donalson Title Agencie |
Mortgage History
| Date | Status | Loan Amount | Loan Type |
|---|---|---|---|
| Open | $262,200 | New Conventional | |
| Previous Owner | $172,000 | Credit Line Revolving | |
| Previous Owner | $25,000 | Adjustable Rate Mortgage/ARM | |
| Previous Owner | $215,000 | VA | |
| Previous Owner | $296,882 | Purchase Money Mortgage |
Property History
| Date | Event | Price | Change | Sq Ft Price |
|---|---|---|---|---|
| 09/04/2019 09/04/19 | Sold | $276,000 | -1.1% | $120 / Sq Ft |
| 08/02/2019 08/02/19 | Pending | -- | -- | -- |
| 07/14/2019 07/14/19 | Price Changed | $279,000 | -3.8% | $121 / Sq Ft |
| 07/04/2019 07/04/19 | For Sale | $290,000 | +78.8% | $126 / Sq Ft |
| 05/28/2015 05/28/15 | Sold | $162,225 | -17.7% | $71 / Sq Ft |
| 04/27/2015 04/27/15 | Pending | -- | -- | -- |
| 12/31/2014 12/31/14 | Price Changed | $197,000 | -6.2% | $86 / Sq Ft |
| 05/19/2014 05/19/14 | For Sale | $210,000 | 0.0% | $91 / Sq Ft |
| 05/16/2014 05/16/14 | Pending | -- | -- | -- |
| 04/28/2014 04/28/14 | Price Changed | $210,000 | 0.0% | $91 / Sq Ft |
| 04/28/2014 04/28/14 | For Sale | $210,000 | +5.0% | $91 / Sq Ft |
| 10/03/2013 10/03/13 | Pending | -- | -- | -- |
| 09/17/2013 09/17/13 | For Sale | $200,000 | -- | $87 / Sq Ft |
Tax History Compared to Growth
Tax History
| Year | Tax Paid | Tax Assessment Tax Assessment Total Assessment is a certain percentage of the fair market value that is determined by local assessors to be the total taxable value of land and additions on the property. | Land | Improvement |
|---|---|---|---|---|
| 2024 | $2,972 | $245,588 | -- | -- |
| 2023 | $2,972 | $238,435 | $0 | $0 |
| 2022 | $2,888 | $231,490 | $0 | $0 |
| 2021 | $2,678 | $218,204 | $0 | $0 |
| 2020 | $2,759 | $215,191 | $35,000 | $180,191 |
| 2019 | $3,408 | $219,960 | $35,000 | $184,960 |
| 2018 | $2,420 | $188,610 | $0 | $0 |
| 2017 | $2,238 | $184,731 | $0 | $0 |
| 2016 | $2,237 | $181,451 | $0 | $0 |
| 2015 | $2,076 | $188,157 | $0 | $0 |
| 2014 | $2,076 | $128,929 | $0 | $0 |
| 2013 | $1,957 | $119,379 | $17,400 | $101,979 |
Agents Affiliated with this Home
-
A
Seller's Agent in 2019
Angel Santana
PALM PARADISE REALTY GROUP
-
Patty Brooks

Buyer's Agent in 2019
Patty Brooks
Michael Saunders
(941) 545-1194
1 in this area
29 Total Sales
-
Barbara Edwards

Seller's Agent in 2015
Barbara Edwards
EXP REALTY LLC
(941) 518-4041
157 Total Sales
-
Stellar Non-Member Agent
S
Buyer's Agent in 2015
Stellar Non-Member Agent
FL_MFRMLS
Map
Source: Stellar MLS
MLS Number: A4440244
APN: 7271-1220-9
- 3439 101st Ave E
- 3527 101st Ave E
- 10108 36th Ct E
- 9924 Cape Haze Cir
- 3511 Schooner Dr
- 3705 Veranda Blvd
- 3543 Woodmont Dr
- 3609 Adelia Dr
- 3517 Veranda Blvd
- 3520 Woodmont Dr
- 9720 Avalon Dr
- 3322 Woodmont Dr
- 4119 101st Ave E
- 3715 Asbury Dr
- 9715 Asbury Dr
- 4131 101st Ave E
- 10614 Morning Marsh Ln
- 9324 34th Ct E
- 9320 34th Ct E
- 9716 28th St E
