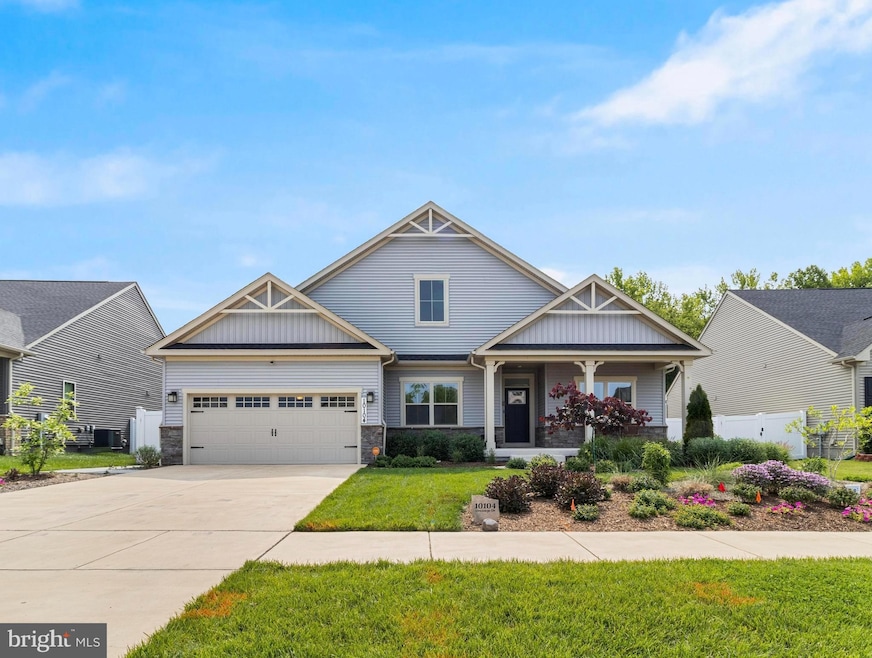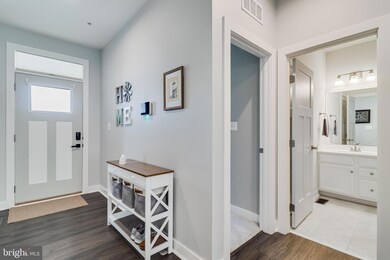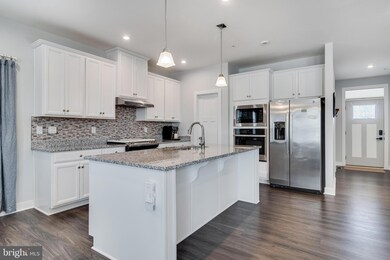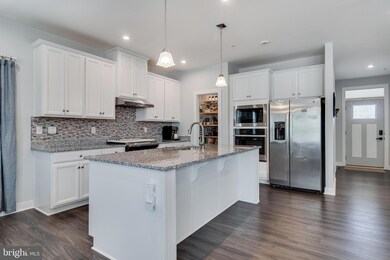
10104 Dressage Dr Upper Marlboro, MD 20772
Estimated payment $4,496/month
Highlights
- Eat-In Gourmet Kitchen
- Recreation Room
- Main Floor Bedroom
- Open Floorplan
- Rambler Architecture
- Great Room
About This Home
Meticulously Maintained & Packed with Upgrades! Some might even say it shows better than a model home! Welcome to your dream home in the highly sought-after Canter Creek community! This impeccably maintained property offers the ease of one-level living with a partially finished basement and a long list of premium upgrades that make it truly one of a kind. Energy efficiency is at the forefront with Tesla solar panels keeping electric bills under $10/month, a UV light air purification system in the HVAC, and a water sub-meter to reduce utility costs even further. There's even an electric car plug-in in the oversized 2-car garage with epoxy floors. Step inside to discover a bright, open layout that leads you into the heart of the home, the kitchen. The spacious kitchen is a chef’s delight with an oversized island, stainless steel appliances, a gas stove, double ovens, and a walk-in pantry with custom shelving. The adjoining living area and dining room offer functionality, flowing seamlessly to a screened-in porch with a ceiling fan and recessed lighting—ideal for these hot summer days ahead of us. The owner’s suite is a true retreat, complete with its own linen closet, a large walk-in closet, and a spa-like en-suite bath featuring dual shower heads. Downstairs, the finished basement features recessed lighting, a large bedroom with its own full bath and walk-in closet—perfect for guests or multigenerational living. Outside, enjoy the private, fenced-in yard that backs to woods. Thoughtful touches like professionally designed native landscaping, a stamped concrete patio, "Lucky Lawn" grass, and a dedicated dog potty station with artificial turf make outdoor living effortless. A gated side path with stepping stones offers direct access to the neighborhood park and recreation area. This home is not only loaded with luxury upgrades but also maintained with an attention to detail that far exceeds even the best model homes. Come see for yourself—you won’t find another like it.
Home Details
Home Type
- Single Family
Est. Annual Taxes
- $8,254
Year Built
- Built in 2021
Lot Details
- 8,338 Sq Ft Lot
- Landscaped
- Sprinkler System
- Back and Front Yard
- Property is zoned LCD
HOA Fees
- $70 Monthly HOA Fees
Parking
- 2 Car Attached Garage
- Front Facing Garage
- Garage Door Opener
- Driveway
Home Design
- Rambler Architecture
- Frame Construction
- Architectural Shingle Roof
- Concrete Perimeter Foundation
Interior Spaces
- Property has 2 Levels
- Open Floorplan
- Ceiling height of 9 feet or more
- Ceiling Fan
- Recessed Lighting
- Vinyl Clad Windows
- Double Hung Windows
- Window Screens
- Insulated Doors
- Entrance Foyer
- Great Room
- Family Room Off Kitchen
- Combination Kitchen and Dining Room
- Recreation Room
- Basement
Kitchen
- Eat-In Gourmet Kitchen
- Breakfast Area or Nook
- <<builtInOvenToken>>
- Gas Oven or Range
- Stove
- <<microwave>>
- Ice Maker
- Dishwasher
- Stainless Steel Appliances
- Kitchen Island
- Upgraded Countertops
- Disposal
Flooring
- Carpet
- Ceramic Tile
- Vinyl
Bedrooms and Bathrooms
- En-Suite Primary Bedroom
- Walk-In Closet
- <<tubWithShowerToken>>
- Walk-in Shower
Laundry
- Laundry Room
- Laundry on main level
- Electric Dryer
- Washer
Utilities
- Central Heating and Cooling System
- Cooling System Utilizes Natural Gas
- 200+ Amp Service
- Tankless Water Heater
- Natural Gas Water Heater
Additional Features
- Energy-Efficient Appliances
- Exterior Lighting
Community Details
- Built by RYAN HOMES
- Canter Creek Subdivision, Ashbrooke Floorplan
Listing and Financial Details
- Tax Lot 27
- Assessor Parcel Number 17115632727
Map
Home Values in the Area
Average Home Value in this Area
Tax History
| Year | Tax Paid | Tax Assessment Tax Assessment Total Assessment is a certain percentage of the fair market value that is determined by local assessors to be the total taxable value of land and additions on the property. | Land | Improvement |
|---|---|---|---|---|
| 2024 | $8,413 | $555,500 | $0 | $0 |
| 2023 | $8,105 | $524,400 | $0 | $0 |
| 2022 | $7,351 | $493,300 | $125,800 | $367,500 |
| 2021 | $363 | $23,067 | $0 | $0 |
| 2020 | $332 | $20,933 | $0 | $0 |
| 2019 | $269 | $18,800 | $18,800 | $0 |
Property History
| Date | Event | Price | Change | Sq Ft Price |
|---|---|---|---|---|
| 06/13/2025 06/13/25 | Pending | -- | -- | -- |
| 06/04/2025 06/04/25 | For Sale | $675,000 | +16.1% | $363 / Sq Ft |
| 10/28/2021 10/28/21 | For Sale | $581,295 | 0.0% | $211 / Sq Ft |
| 09/23/2021 09/23/21 | Sold | $581,295 | -- | $211 / Sq Ft |
| 02/02/2021 02/02/21 | Pending | -- | -- | -- |
Purchase History
| Date | Type | Sale Price | Title Company |
|---|---|---|---|
| Deed | $581,295 | Nvr Stlmt Svcs Of Md Inc | |
| Deed | $130,000 | Nvr Settlement Services |
Mortgage History
| Date | Status | Loan Amount | Loan Type |
|---|---|---|---|
| Open | $471,361 | VA | |
| Previous Owner | $6,000,000 | Commercial |
Similar Homes in Upper Marlboro, MD
Source: Bright MLS
MLS Number: MDPG2152858
APN: 11-5632727
- 9929 Pesade Way
- 9106 Ballotade St
- 9932 Pesade Way
- 10113 Dressage Dr
- 9042 Ballotade St
- 10710 Tyrone Dr
- 9702 Green Apple Turn
- 10706 Phillips Dr
- 9706 Green Apple Turn
- 10712 Wyld Dr
- 8209 James St
- 10702 Devlin Dr
- 9928 Gay Dr
- 10912 Phillips Dr
- 8700 Mount Clair Ct
- 8910 Edison Ln
- 10909 Waco Dr
- 8916 Gladeside Dr
- 9505 Wilton Place
- 10406 Basel Dr






