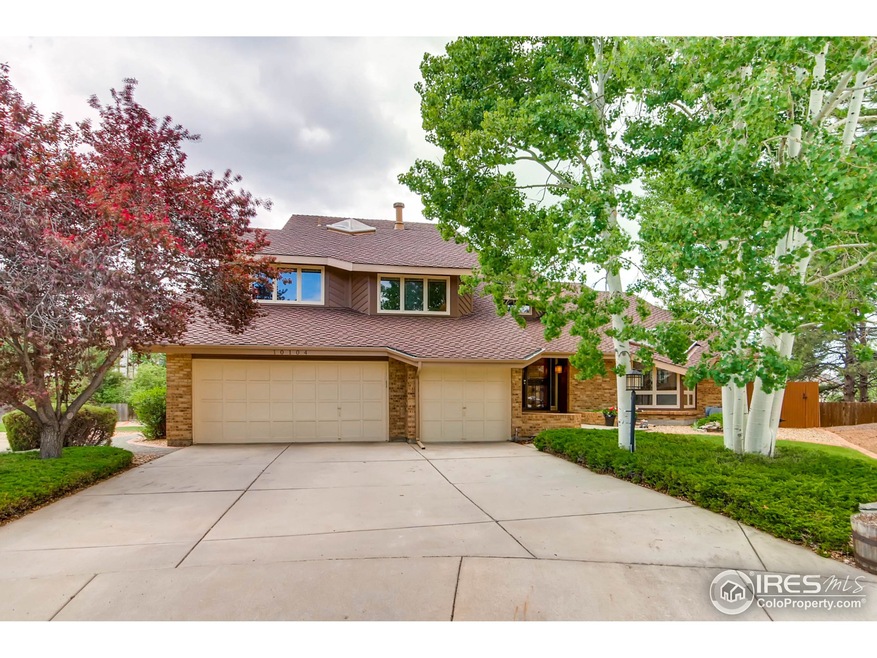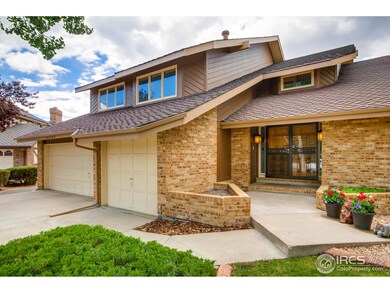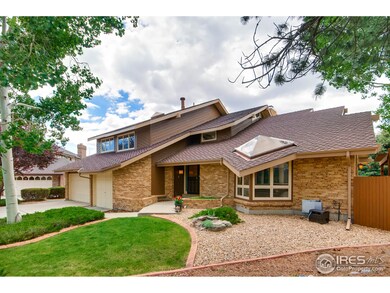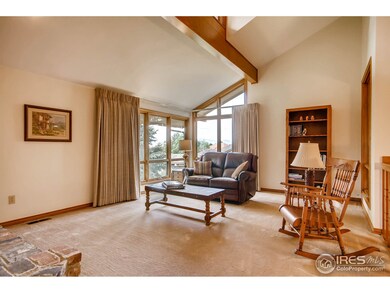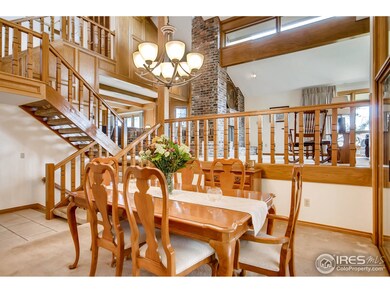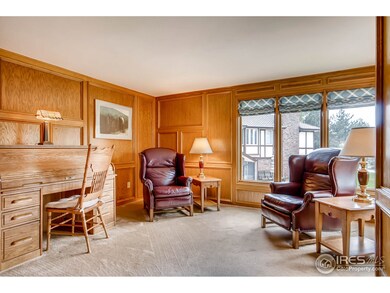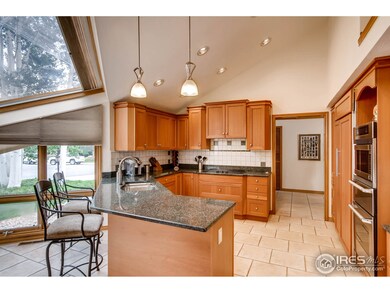
$850,000
- 6 Beds
- 5 Baths
- 5,317 Sq Ft
- 6673 W 99th Ave
- Westminster, CO
Price reduction! Get into the largest model in the desirable Westcliff community! Easy access to Highway 36 to get you to Boulder or Denver and just minutes from shopping, restaurants and schools. This home sits on a large lot backing to open space with glorious mountain views. As you drive up, notice the freshly painted exterior. The walkway to the front greets you with a covered front porch.
Amy Metz Coldwell Banker Realty 56
