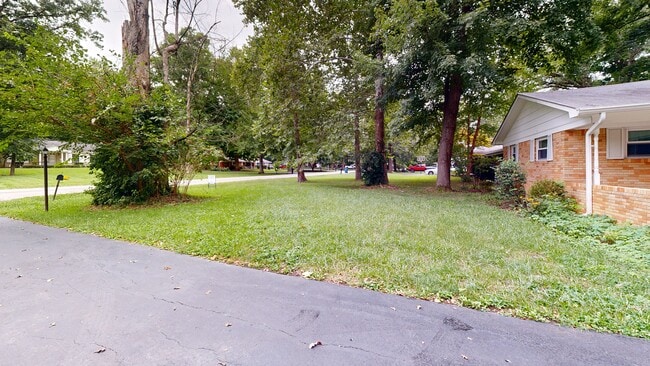
10104 Sycamore Ln Indianapolis, IN 46239
New Bethel NeighborhoodEstimated payment $1,318/month
Highlights
- Mature Trees
- Ranch Style House
- No HOA
- Franklin Central High School Rated A-
- Wood Flooring
- Double Oven
About This Home
Shed has been removed! This is now open to FHA and VA Buyers! This could be your New Home, or an Investment Opportunity. One owner well maintained 1 Level on almost Half an Acre. 3 Bed, 2 Bath in Belle Arbor. The property is located on a quiet, tree lined street that dead ends. You could move in today. Bring your vision to update to 2025. All appliances stay including washer and dryer in the garage. The property has carpet, but the original hardwoods are underneath all the way to the end of the hall by the entryway. Crawl work was recently completed. New sill plate and vapor barrier, and 18 piers were shored up. The plumbing in the crawlspace was also replaced with Pex. (See attached invoices for work completed.) Foundation work comes with a Lifetime Warranty. Very private, wooded view from the enclosed patio. Property is on well and septic. There is a generator hook-up for a whole house generator. The best part is NO HOA and Franklin Township Schools. Located off Post Rd Exit on 74, you are 20 minutes to the Casino and close to grocery and restaurants. Even though it is close to amenities, it feels like you are out in the country.
Home Details
Home Type
- Single Family
Est. Annual Taxes
- $1,594
Year Built
- Built in 1967
Lot Details
- 0.44 Acre Lot
- Mature Trees
Parking
- 2 Car Attached Garage
Home Design
- Ranch Style House
- Brick Exterior Construction
Interior Spaces
- 1,371 Sq Ft Home
- Woodwork
- Family or Dining Combination
- Crawl Space
Kitchen
- Galley Kitchen
- Double Oven
- Electric Oven
- Microwave
Flooring
- Wood
- Carpet
Bedrooms and Bathrooms
- 3 Bedrooms
- 2 Full Bathrooms
Laundry
- Laundry in Garage
- Dryer
- Washer
Outdoor Features
- Enclosed Glass Porch
Schools
- Thompson Crossing Elementary Sch
- Franklin Central Junior High
- Franklin Central High School
Utilities
- Forced Air Heating and Cooling System
- Well
- Water Heater
Community Details
- No Home Owners Association
- Belle Arbor Estates Subdivision
Listing and Financial Details
- Tax Lot J
- Assessor Parcel Number 490928100017000300
Matterport 3D Tour
Floorplan
Map
Home Values in the Area
Average Home Value in this Area
Tax History
| Year | Tax Paid | Tax Assessment Tax Assessment Total Assessment is a certain percentage of the fair market value that is determined by local assessors to be the total taxable value of land and additions on the property. | Land | Improvement |
|---|---|---|---|---|
| 2024 | $1,552 | $146,600 | $20,000 | $126,600 |
| 2023 | $1,552 | $146,600 | $20,000 | $126,600 |
| 2022 | $1,590 | $146,600 | $20,000 | $126,600 |
| 2021 | $1,483 | $136,200 | $20,000 | $116,200 |
| 2020 | $1,345 | $122,700 | $20,000 | $102,700 |
| 2019 | $1,279 | $116,000 | $19,000 | $97,000 |
| 2018 | $1,276 | $116,000 | $19,000 | $97,000 |
| 2017 | $1,340 | $122,700 | $19,000 | $103,700 |
| 2016 | $1,319 | $120,900 | $19,000 | $101,900 |
| 2014 | $1,184 | $116,800 | $19,000 | $97,800 |
| 2013 | $1,184 | $116,800 | $19,000 | $97,800 |
Property History
| Date | Event | Price | List to Sale | Price per Sq Ft |
|---|---|---|---|---|
| 11/18/2025 11/18/25 | Price Changed | $225,000 | -6.3% | $164 / Sq Ft |
| 10/05/2025 10/05/25 | Price Changed | $240,000 | -6.1% | $175 / Sq Ft |
| 09/09/2025 09/09/25 | Price Changed | $255,500 | -3.6% | $186 / Sq Ft |
| 07/17/2025 07/17/25 | Price Changed | $265,000 | -3.6% | $193 / Sq Ft |
| 07/01/2025 07/01/25 | For Sale | $275,000 | -- | $201 / Sq Ft |
About the Listing Agent

Alison thrives on the fast-paced, day-to-day variety real estate brings to her professional life. She especially enjoys working with people! She looks forward to helping local and out-of-state clients sell and find their new home in the Hoosier State. She began her career in 2014 in real estate as a full-time coordinator, received her license in 2015, and started helping clients of her own. Her goal with every client is to make it a fun and seamless process to get to the closing table. Alison
Alison's Other Listings
Source: MIBOR Broker Listing Cooperative®
MLS Number: 22048292
APN: 49-09-28-100-017.000-300
- 10046 E Troy Ave
- 10016 E Troy Ave
- 11051 Vandergriff Rd
- 10951 Vandergriff Rd
- 3725 Senour Rd
- 10901 Vandergriff Rd
- 4144 Palermo Garden Dr
- 4146 Palermo Garden Dr
- 3010 Senour Rd
- 4025 Senour Rd
- 9924 Mosaic Blue Way
- 9732 Evening Sky Way
- 9938 Denim Dr
- 10451 Pintail Ln
- 2452 Whispering Way
- 10407 Deercrest Ln
- 10529 Pintail Ln
- 4224 Evening Sky Ct
- 10536 Deercrest Ln
- 10644 Pintail Ln
- 10412 Pintail Ln
- 8520 Sierra Ridge Dr
- 8310 Weathervane Cir
- 10223 Samerton Ln
- 3315 Grove Berry Ln
- 8430 Bravestone Way
- 8042 Grove Berry Way
- 8039 Corktree Dr
- 7928 States Bend Dr
- 2832 Wolfgang Way
- 7907 Wildwood Farms Ln
- 2619 Harshaw Ct
- 2832 Ludwig Dr
- 7832 Wolfgang Place
- 2887 Ludwig Dr
- 7864 Fox Glen Dr
- 8060 Chesterhill Way
- 8514 Broad St
- 7316 Southeastern Ave
- 5344 Orwell Ct





