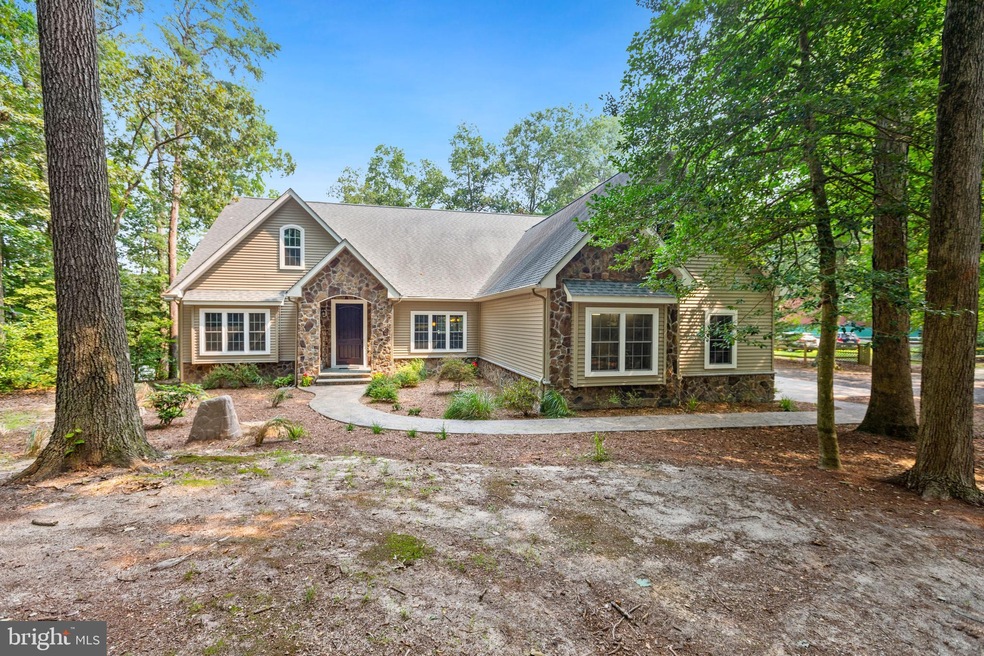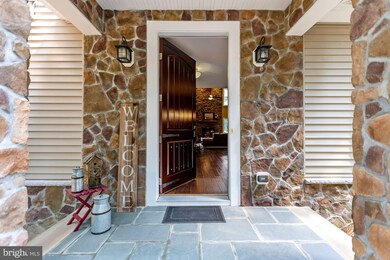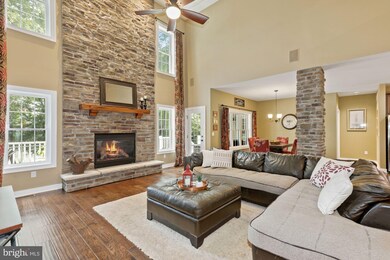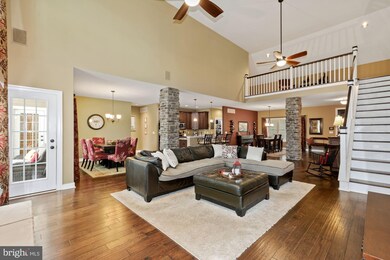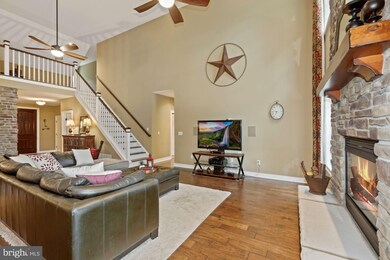
10105 Concord Rd Seaford, DE 19973
Estimated Value: $480,724 - $885,000
Highlights
- Eat-In Gourmet Kitchen
- Heated Floors
- Open Floorplan
- Panoramic View
- 1.9 Acre Lot
- Deck
About This Home
As of August 2021This one-of-a-kind, contemporary, 2-story ranch home is nestled on a private wooded paradise along the banks of the Nanticoke River, and exceeds expectations! From the moment you arrive you are greeted in splendor with lush landscaping and custom hardscaping that leads you to the welcoming covered front porch. This stunning 5-bedroom, 4-bath home is sure to please, boasting premium upgrades throughout the foyer setting the tone for the detailed craftsman finishes, feature lighting, perfectly planned spaces, and designer touches that you will find throughout. Inside, the foyer graciously opens to exquisite interior spaces, designed for easy-living and grand-scale entertaining beginning with the elegant two-story living room with a floor to ceiling raised hearth fireplace, handsomely encased in stone, and stacked window views of the back deck and backyard oasis, and the stunning Nanticoke River! The gourmet kitchen is appointed with lovely sienna colored cabinetry, contrasted by light granite counters, a suite of stainless-steel appliances, a bi-level center island with breakfast bar, and highlighted with featured, recessed and under cabinet lighting. The kitchen is enhanced by a thoughtful floor plan that includes a very generous walk-in pantry, and is sided by a formal dining room, and a breakfast dining area with a walk-out to the deck. The main level owner’s suite features a tray ceiling with custom fan, a wall of picture window views of the river, private access to the deck, and offers 2 sizable walk-in closets. The deluxe luxury ensuite offers two vanities separated by a stack of custom cabinets, a free-standing spa-like tub, grand-scale tile and glass enclosed shower stall, and a private water closet. Off the foyer on the main level, French doors open to the well-proportioned office with custom built-ins perfect for inspired work at home, but also has a closet and shares a full bath, so it could be another bedroom with ensuite on the main level. Two additional bedrooms, hall bath, a substantially sized laundry room with a utility sink, and interior access to the over-side garage complete the main level. Linger in the upper-level loft area to appreciate the views of the river from the balcony, or just curl-up with a recent novel and get away from it all! There are 2 generously sized bedrooms, and a hall bath located on opposite ends of the loft area. Just past the 5th bedroom is the upper-level bonus room, the perfectly tucked away spot for the family to watch a movie, play games and be together! While life indoors is grand, the oasis that awaits outside is spectacular! Relish an evening entertaining guests on the large-scaled deck hosting panoramic views and know that the kids and fido are safe in the huge, fenced backyard. Life along the banks of the Nanticoke River is even sweeter, when it is outside your door, where you can enjoy your days fishing, kayaking, and canoeing along the many miles of its winding waters. Recent updates include new burners on the furnace, the Rinnai tankless water heater, septic system clean-out, stamped concrete pad at the garage entrance and sidewalk, well head, ceiling fans in living room, kitchen faucet, landscaping, fence repairs, and fresh paint throughout. Why wait to build or find another home that may not be the one, when 10105 Concord Rd could be your forever home!
Last Agent to Sell the Property
Northrop Realty License #RS-0025375 Listed on: 07/22/2021

Home Details
Home Type
- Single Family
Est. Annual Taxes
- $2,601
Year Built
- Built in 2011
Lot Details
- 1.9 Acre Lot
- Cul-De-Sac
- Partially Fenced Property
- Wood Fence
- Landscaped
- Partially Wooded Lot
- Backs to Trees or Woods
- Back, Front, and Side Yard
- Property is in excellent condition
- Property is zoned AR-1
Parking
- 2 Car Direct Access Garage
- 6 Driveway Spaces
- Oversized Parking
- Side Facing Garage
- Garage Door Opener
- Gravel Driveway
Property Views
- River
- Panoramic
- Garden
Home Design
- Contemporary Architecture
- Rambler Architecture
- Frame Construction
- Pitched Roof
- Architectural Shingle Roof
- Aluminum Siding
- Stone Siding
- Vinyl Siding
- Stick Built Home
Interior Spaces
- 4,072 Sq Ft Home
- Property has 2 Levels
- Open Floorplan
- Built-In Features
- Crown Molding
- Tray Ceiling
- Two Story Ceilings
- Ceiling Fan
- Recessed Lighting
- Stone Fireplace
- Fireplace Mantel
- Gas Fireplace
- Double Pane Windows
- Insulated Windows
- Window Treatments
- Transom Windows
- Window Screens
- French Doors
- Atrium Doors
- Insulated Doors
- Family Room Off Kitchen
- Living Room
- Formal Dining Room
- Den
- Loft
- Bonus Room
- Attic Fan
Kitchen
- Eat-In Gourmet Kitchen
- Breakfast Room
- Gas Oven or Range
- Self-Cleaning Oven
- Stove
- Range Hood
- Built-In Microwave
- Dishwasher
- Stainless Steel Appliances
- Kitchen Island
- Upgraded Countertops
- Disposal
- Instant Hot Water
Flooring
- Wood
- Partially Carpeted
- Heated Floors
- Ceramic Tile
Bedrooms and Bathrooms
- En-Suite Primary Bedroom
- En-Suite Bathroom
- Walk-In Closet
- Walk-in Shower
Laundry
- Laundry Room
- Laundry on main level
- Dryer
- Washer
Home Security
- Storm Windows
- Storm Doors
- Carbon Monoxide Detectors
- Fire and Smoke Detector
Accessible Home Design
- More Than Two Accessible Exits
Outdoor Features
- Stream or River on Lot
- Deck
- Patio
- Exterior Lighting
- Storage Shed
- Outbuilding
- Porch
Schools
- Frederick Douglass Elementary School
- Seaford Middle School
- Seaford High School
Utilities
- Forced Air Zoned Cooling and Heating System
- Heat Pump System
- 200+ Amp Service
- Well
- Tankless Water Heater
- Propane Water Heater
- Water Conditioner is Owned
- Septic Tank
Community Details
- No Home Owners Association
Listing and Financial Details
- Tax Lot 2
- Assessor Parcel Number 132-02.00-98.09
Ownership History
Purchase Details
Home Financials for this Owner
Home Financials are based on the most recent Mortgage that was taken out on this home.Purchase Details
Purchase Details
Similar Homes in Seaford, DE
Home Values in the Area
Average Home Value in this Area
Purchase History
| Date | Buyer | Sale Price | Title Company |
|---|---|---|---|
| M J & Beth A Garvilla Ret | $725,000 | None Available | |
| Trimble Thomas J | $235,000 | -- | |
| Trimble Thomas J | $235,000 | -- |
Mortgage History
| Date | Status | Borrower | Loan Amount |
|---|---|---|---|
| Previous Owner | Trimble Thomas J | $376,000 |
Property History
| Date | Event | Price | Change | Sq Ft Price |
|---|---|---|---|---|
| 08/30/2021 08/30/21 | Sold | $725,000 | -3.3% | $178 / Sq Ft |
| 07/22/2021 07/22/21 | For Sale | $750,000 | -- | $184 / Sq Ft |
Tax History Compared to Growth
Tax History
| Year | Tax Paid | Tax Assessment Tax Assessment Total Assessment is a certain percentage of the fair market value that is determined by local assessors to be the total taxable value of land and additions on the property. | Land | Improvement |
|---|---|---|---|---|
| 2024 | $2,509 | $49,050 | $2,400 | $46,650 |
| 2023 | $2,451 | $49,050 | $2,400 | $46,650 |
| 2022 | $2,390 | $49,050 | $2,400 | $46,650 |
| 2021 | $2,400 | $49,050 | $2,400 | $46,650 |
| 2020 | $2,601 | $49,050 | $2,400 | $46,650 |
| 2019 | $2,278 | $49,050 | $2,400 | $46,650 |
| 2018 | $2,221 | $49,050 | $0 | $0 |
| 2017 | $2,107 | $49,050 | $0 | $0 |
| 2016 | $2,031 | $49,050 | $0 | $0 |
| 2015 | $2,028 | $49,050 | $0 | $0 |
| 2014 | $1,922 | $49,050 | $0 | $0 |
Agents Affiliated with this Home
-
Makayla Johnson

Seller's Agent in 2021
Makayla Johnson
Creig Northrop Team of Long & Foster
(302) 448-0890
26 in this area
108 Total Sales
-
LISA HERSHELMAN

Buyer's Agent in 2021
LISA HERSHELMAN
INDIAN RIVER LAND CO
(302) 245-5731
6 in this area
70 Total Sales
Map
Source: Bright MLS
MLS Number: DESU2002442
APN: 132-02.00-98.09
- 25211 Griffs Way
- 1 Greenleaf Ln
- 34 Rivers End Dr
- 9173 Concord Rd
- 25677 Cornelia St Unit 40058
- 25634 Eldert St
- 25703 Woodbine St Unit 1384
- Sussex Hwy 26673 Delaware 20
- 81 Rivers End Dr
- 9605 Berry Dr
- 311 Deep Creek Dr
- 201 Deep Creek Dr
- 25232 Mt Calvary Way
- 3 Hidden Hills Dr
- 24371 Fernwood St
- 10525 Tall Pine Dr
- 232 N Shore Ct
- 9616 N Shore Dr
- 24247 Old Meadow Rd
- 10 Hidden Hills Dr
- 10105 Concord Rd
- 10095 Concord Rd
- 2001 Concord Rd
- 10087 Concord Rd
- 10142 Concord Rd
- 10075 Concord Rd
- 10086 Concord Rd
- 26032 Cassell Ln
- 10152 Concord Rd
- 10113 Concord Rd
- 10113 Concord Rd
- 10113 Concord Rd
- 10068 Concord Rd
- 10059 Concord Rd
- 10049 Concord Rd
- 25211 Griffs Way
- 25315 Haven Dr
- 25315 Haven Dr Unit n/a
- 25323 Haven Dr
- 10035 Concord Rd
