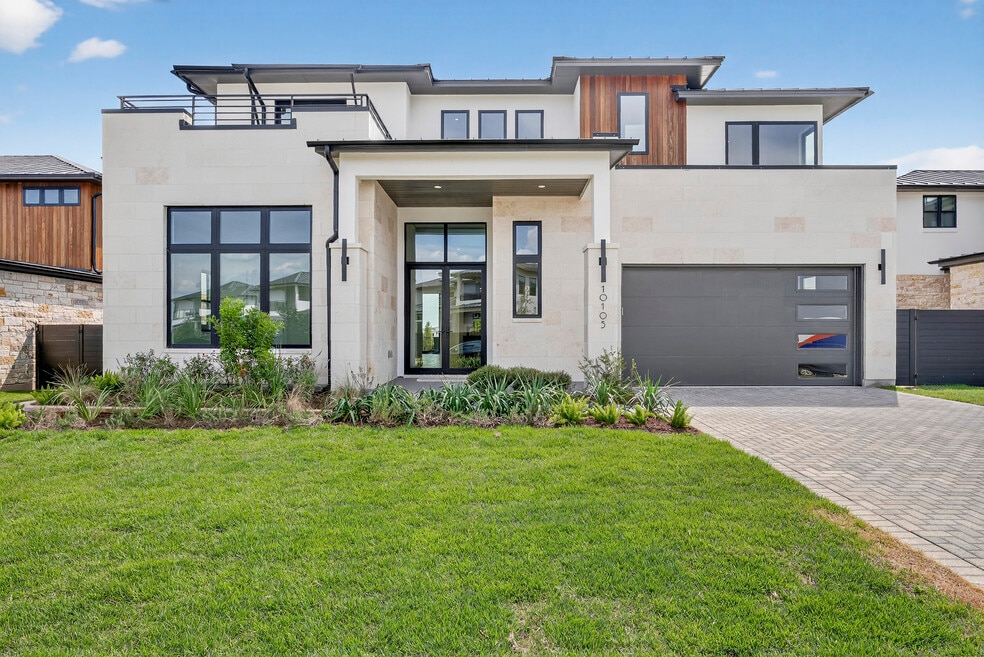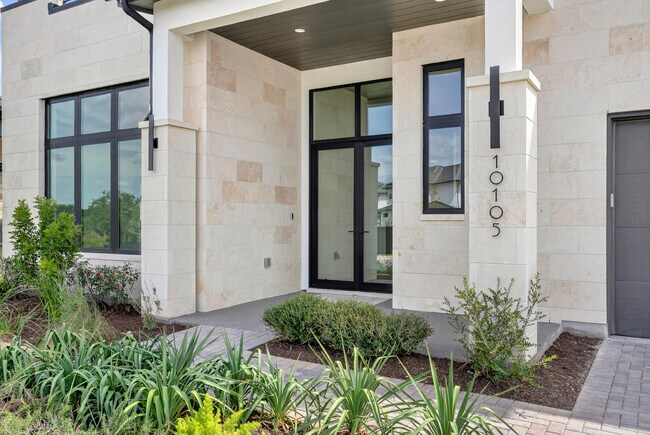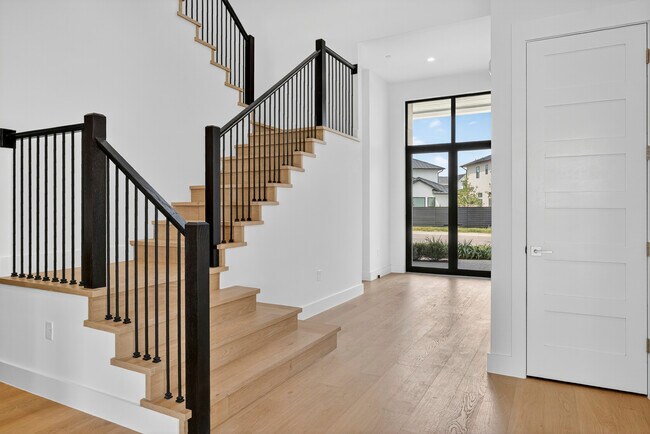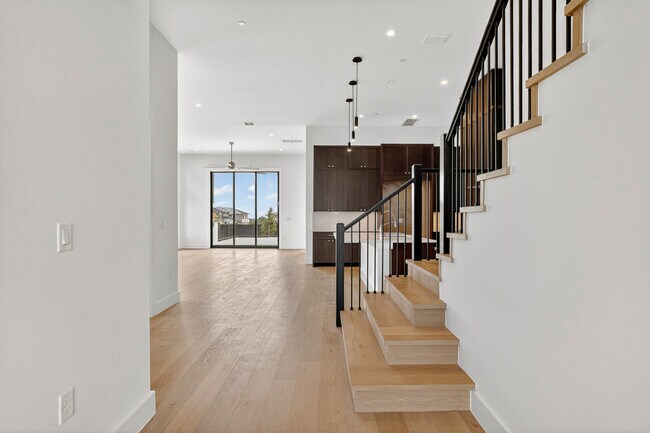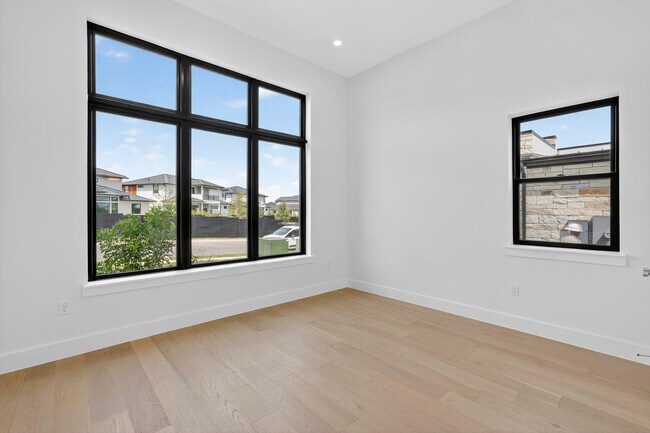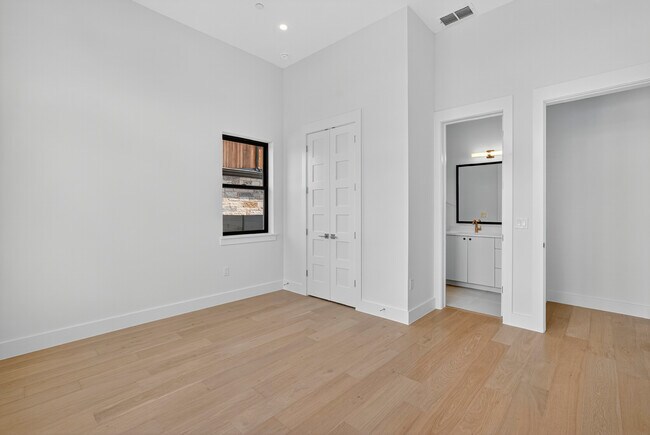
NEW CONSTRUCTION
AVAILABLE
Verified badge confirms data from builder
10105 Milky Way Dr Austin, TX 78730
Milky Way at River PlaceEstimated payment $13,353/month
Total Views
1,336
5
Beds
5.5
Baths
3,872
Sq Ft
$542
Price per Sq Ft
Highlights
- New Construction
- River Place Elementary School Rated A
- No Interior Steps
About This Home
With 5 bedrooms, 5.5 baths, and a 3-car garage, the Asheville Plan combines elegance and functionality. This two-story design features a home theater, recreation room, and a spacious deck for outdoor enjoyment. A thoughtfully designed kitchen with island and breakfast bar anchors the living areas, while a main-floor primary suite offers convenience and luxury. Upstairs, secondary bedrooms each enjoy generous baths, creating privacy and comfort for family or guests. Perfect for those who appreciate refined design and versatile spaces for entertaining.
Sales Office
Hours
| Monday - Thursday |
10:00 AM - 6:00 PM
|
| Friday |
1:00 PM - 6:00 PM
|
| Saturday |
10:00 AM - 6:00 PM
|
| Sunday |
Closed
|
Sales Team
Grant Whittenberger
Amit Frias
Office Address
10117 Milky Way Dr
Austin, TX 78730
Home Details
Home Type
- Single Family
HOA Fees
- $185 Monthly HOA Fees
Parking
- 3 Car Garage
Taxes
- 2.04% Estimated Total Tax Rate
Home Design
- New Construction
Bedrooms and Bathrooms
- 5 Bedrooms
Additional Features
- 2-Story Property
- No Interior Steps
Community Details
- Association fees include ground maintenance
Map
Other Move In Ready Homes in Milky Way at River Place
About the Builder
MileStone Community Builders has grown into Austin’s largest privately held homebuilder with well over 100 employees and building thousands of homes for Central Texans. Along the way, they’ve been recognized both locally and nationally for their innovative growth and quality product. None of it would be possible without their passionate employees, incredible partners and most importantly, their ecstatic customers.
Co-Founder and CEO Garrett Martin strongly believes that the people of Austin want uniquely designed homes, built with quality in the most desirable neighborhoods in town. They build a variety of plans specifically tailored to fit the lifestyle of their customers. Their local knowledge and dedication to doing things the right way has allowed Garrett’s vision to become reality.
Nearby Homes
- Milky Way at River Place
- 0 Ranch Road 2222 Unit ACT9944557
- 6002 Lost Trail Cove
- 3350 Far View Dr
- 4315 City Park Rd
- 12712 Cedar St Unit 1
- 12802 Thomas St
- 2707 De Soto Dr
- 2702 Palomino Dr
- 13129 Villa Montana Way
- 12909 Luna Montana Way S
- 13221 Villa Montana Way
- 5006 Marshall Ford Rd
- 9605 Saugus Ln
- 13203 Mansfield Dr
- 6801 Finklea Cove
- 13109 Mansfield Dr
- 7116 Cielo Azul Pass
- 13560 Bullick Hollow Rd
- 13451 Bullick Hollow Rd
