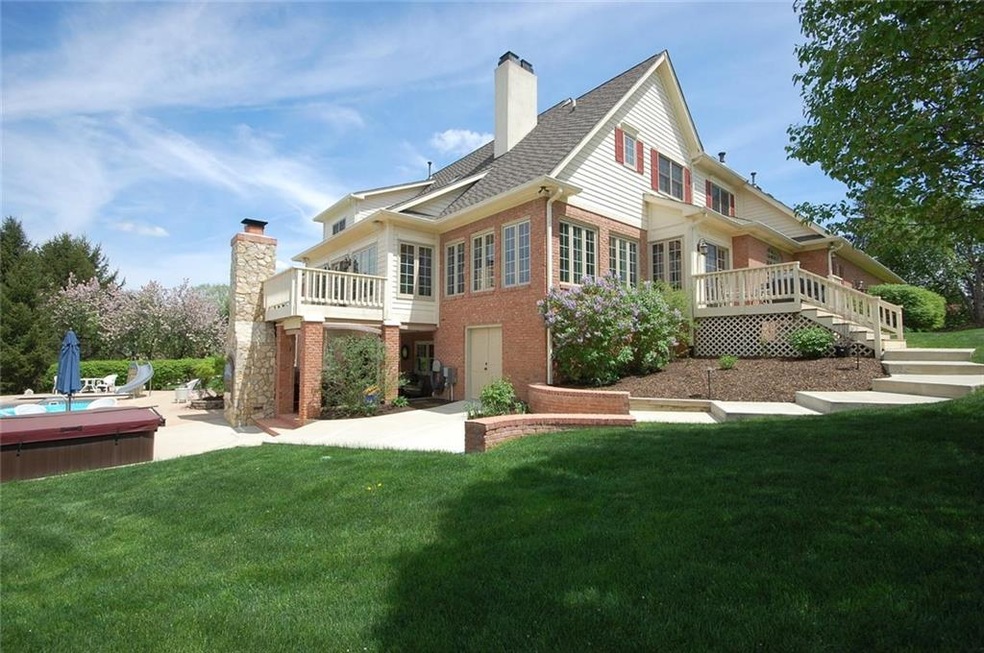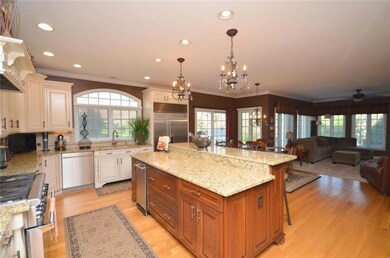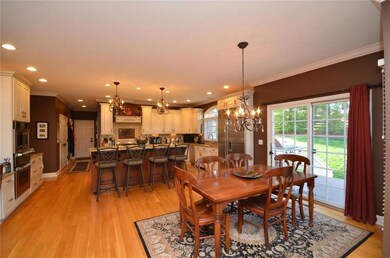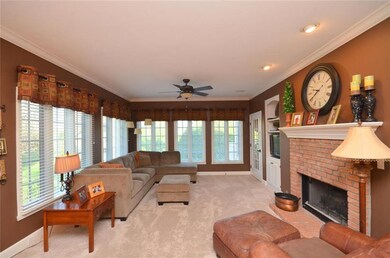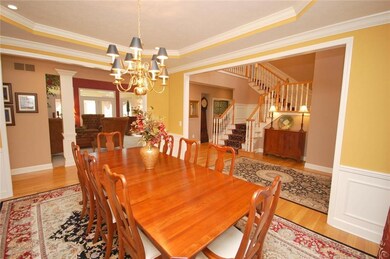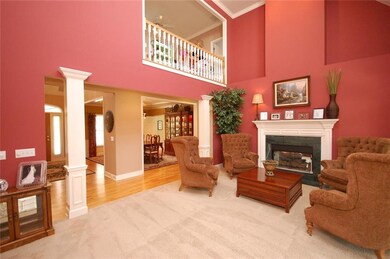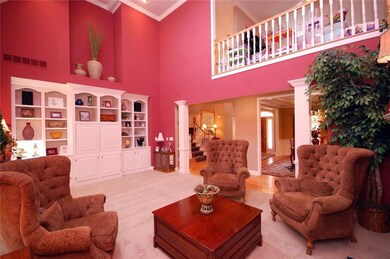
10105 Quaker Ridge Ct Fishers, IN 46037
Hawthorn Hills NeighborhoodEstimated Value: $993,000 - $1,321,000
Highlights
- In Ground Pool
- 0.55 Acre Lot
- Vaulted Ceiling
- Lantern Road Elementary School Rated A
- Family Room with Fireplace
- Traditional Architecture
About This Home
As of September 2016Impressive Custom Home. This home has a newer Gourmet Kitchen w/ subzero Refrigerator, Thermador Range, granite & is all open to The Nook. Hearth Room w/tons of windows. Main level master suite, Sun Room, 2 story entry & a fabulous walk-out Basement w/Bar area, Wine Cellar, Bonus Rm or Additional Bedroom W/Full Bath. Plus workshop area w/ its own entrance. Patio area w/ Fireplace & in-ground pool. Spacious Bedroom's w/Bath. Professional landscape & new exterior paint.
Last Listed By
Lisa Aerna
F.C. Tucker Company Listed on: 03/21/2016

Home Details
Home Type
- Single Family
Est. Annual Taxes
- $5,998
Year Built
- Built in 1996
Lot Details
- 0.55 Acre Lot
- Sprinkler System
HOA Fees
- $35 Monthly HOA Fees
Parking
- 3 Car Attached Garage
- Driveway
Home Design
- Traditional Architecture
- Brick Exterior Construction
- Wood Siding
- Concrete Perimeter Foundation
Interior Spaces
- 2-Story Property
- Wet Bar
- Vaulted Ceiling
- Gas Log Fireplace
- Fireplace in Hearth Room
- Thermal Windows
- Family Room with Fireplace
- 3 Fireplaces
- Living Room with Fireplace
- Attic Access Panel
- Fire and Smoke Detector
Kitchen
- Double Oven
- Gas Oven
- Microwave
- Dishwasher
- Trash Compactor
- Disposal
Flooring
- Wood
- Carpet
Bedrooms and Bathrooms
- 4 Bedrooms
- Walk-In Closet
Finished Basement
- Walk-Out Basement
- 9 Foot Basement Ceiling Height
- Basement Lookout
Pool
- In Ground Pool
Utilities
- Forced Air Heating and Cooling System
- Dual Heating Fuel
- Heating System Uses Gas
- Gas Water Heater
Community Details
- Association fees include home owners, insurance, maintenance
- Quaker Ridge Subdivision
- Property managed by Kirkpatrick Mgmt
Listing and Financial Details
- Assessor Parcel Number 291505004005000020
Ownership History
Purchase Details
Home Financials for this Owner
Home Financials are based on the most recent Mortgage that was taken out on this home.Similar Homes in the area
Home Values in the Area
Average Home Value in this Area
Purchase History
| Date | Buyer | Sale Price | Title Company |
|---|---|---|---|
| Jensen Edward W | -- | Meridian Title Co |
Mortgage History
| Date | Status | Borrower | Loan Amount |
|---|---|---|---|
| Open | Jansen Edward W | $577,000 | |
| Closed | Jansen Edward W | $572,800 | |
| Closed | Jensen Edward W | $181,500 | |
| Closed | Jansen Edward | $417,000 | |
| Previous Owner | Dale Kermit M | $287,000 | |
| Previous Owner | Dale Kermit M | $260,000 |
Property History
| Date | Event | Price | Change | Sq Ft Price |
|---|---|---|---|---|
| 09/29/2016 09/29/16 | Sold | $665,000 | 0.0% | $82 / Sq Ft |
| 07/20/2016 07/20/16 | Off Market | $665,000 | -- | -- |
| 07/12/2016 07/12/16 | Price Changed | $669,900 | -2.2% | $82 / Sq Ft |
| 06/20/2016 06/20/16 | Price Changed | $684,900 | -0.7% | $84 / Sq Ft |
| 06/06/2016 06/06/16 | Price Changed | $689,900 | -1.4% | $85 / Sq Ft |
| 05/23/2016 05/23/16 | For Sale | $699,900 | +5.2% | $86 / Sq Ft |
| 04/25/2016 04/25/16 | Off Market | $665,000 | -- | -- |
| 03/21/2016 03/21/16 | For Sale | $699,900 | -- | $86 / Sq Ft |
Tax History Compared to Growth
Tax History
| Year | Tax Paid | Tax Assessment Tax Assessment Total Assessment is a certain percentage of the fair market value that is determined by local assessors to be the total taxable value of land and additions on the property. | Land | Improvement |
|---|---|---|---|---|
| 2024 | $10,142 | $882,200 | $76,000 | $806,200 |
| 2023 | $10,142 | $853,500 | $76,000 | $777,500 |
| 2022 | $9,727 | $788,200 | $76,000 | $712,200 |
| 2021 | $9,226 | $742,700 | $76,000 | $666,700 |
| 2020 | $7,927 | $634,100 | $76,000 | $558,100 |
| 2019 | $7,860 | $632,500 | $55,300 | $577,200 |
| 2018 | $7,585 | $603,900 | $55,300 | $548,600 |
| 2017 | $6,692 | $543,000 | $55,300 | $487,700 |
| 2016 | $6,159 | $497,000 | $55,300 | $441,700 |
| 2014 | $5,964 | $530,200 | $55,300 | $474,900 |
| 2013 | $5,964 | $537,200 | $55,300 | $481,900 |
Agents Affiliated with this Home
-

Seller's Agent in 2016
Lisa Aerna
F.C. Tucker Company
1 in this area
221 Total Sales
-

Buyer's Agent in 2016
Kevin Elson
eXp Realty, LLC
(317) 281-2575
1 in this area
283 Total Sales
Map
Source: MIBOR Broker Listing Cooperative®
MLS Number: 21405113
APN: 29-15-05-004-005.000-020
- 10715 Hamilton Pass
- 10390 Tremont Dr
- 10444 Collingswood Ln
- 10846 Hamilton Pass
- 10794 Pine Needle Ct
- 10075 Niagara Dr
- 9259 Oak Knoll Ln
- 9319 Oak Knoll Ln
- 9229 Crossing Dr
- 10746 Gateway Dr
- 10706 Augusta Blvd
- 10524 Hawks Ridge Ct
- 10518 Greenway Dr
- 10200 Cheswick Ln
- 10602 Fall Rd
- 9243 Crossing Dr
- 10576 Greenway Dr
- 10844 Fairwoods Dr
- 10501 Greenway Dr
- 11347 Whitewater Way
- 10105 Quaker Ridge Ct
- 10111 Quaker Ridge Ct
- 10101 Quaker Ridge Ct
- 10102 Quaker Ridge Ct
- 10113 Quaker Ridge Ct
- 10640 Burning Ridge
- 10640 Burning Ridge Ln
- 10123 Quaker Ridge Ct
- 10136 Tremont Dr
- 10118 Tremont Dr
- 10650 Burning Ridge Ln
- 10650 Burning Ridge
- 10154 Tremont Dr
- 10100 Tremont Dr
- 10133 Quaker Ridge Ct
- 10172 Tremont Dr
- 10641 Burning Ridge
- 10660 Burning Ridge
- 10660 Burning Ridge Ln
- 10578 Tremont Dr
