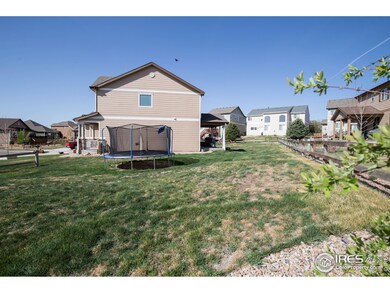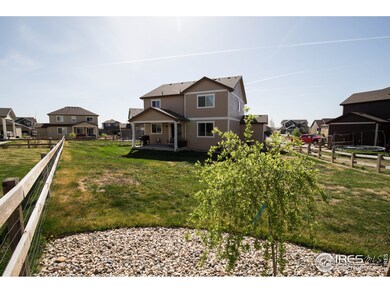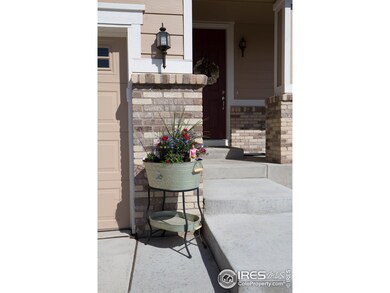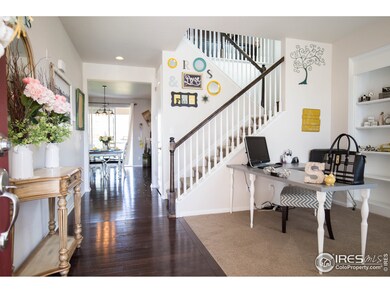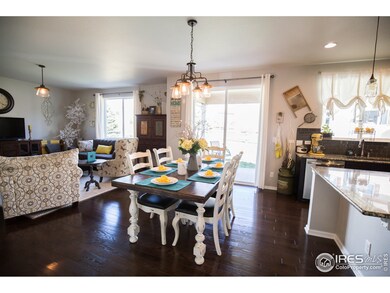
$444,990
- 4 Beds
- 3 Baths
- 2,317 Sq Ft
- 610 97th Ave
- Greeley, CO
The Maroon Bell offers an expansive and thoughtful floorplan ideal for a growing family or those who enjoy hosting. The downstairs features a versatile fourth bedroom, perfectly suited for a guest suite or family member. As you move upstairs, you’ll find an open and airy loft, providing additional living space, along with three more generously sized bedrooms. With approximately 2,317 square feet,
Kerrie Young Kerrie A. Young (Independent)

