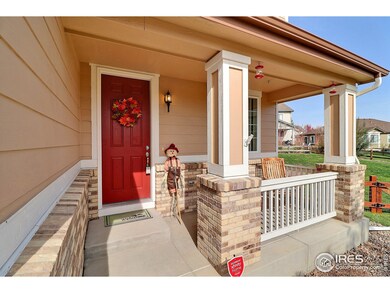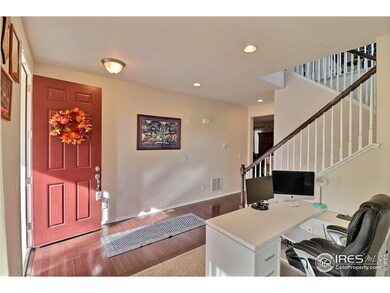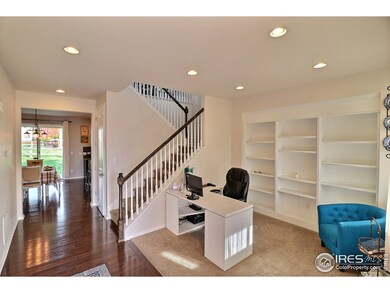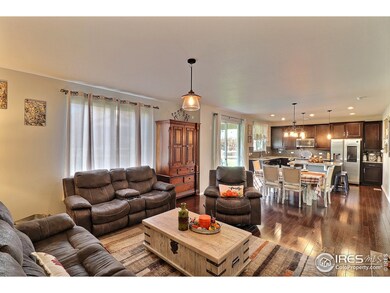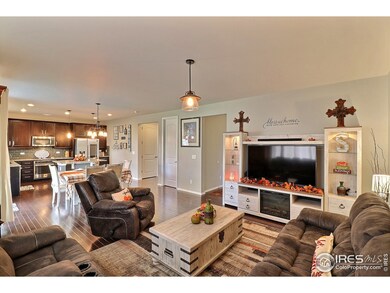
10105 W 15th St Greeley, CO 80634
Highlights
- Open Floorplan
- Wood Flooring
- Hiking Trails
- Contemporary Architecture
- Home Office
- Cul-De-Sac
About This Home
As of November 2020Rare find-3 car garage on largest lot in the neighborhood & Cul-de-sac with 1 other neighbor! Enjoy peaceful sunrises on the covered front porch and serene sunsets on the large covered back patio surrounded by your own .28 acre oasis. Tall ceilings and 8' doors throughout. Office w/custom shelving streams w/sunshine. Lavish kitchen with bountiful cabinets, SS appliances, granite & enormous island providing additional seating, giant open family room. Dreamy & serene Master bedroom w/trayed ceiling, one-of-a-kind wood accent wall and pipe shelving, you'll feel like you walked into a show home. Huge walk in closet. 5-piece master bath with 42" cabinets & granite counters, divine flooring and shower, along with large tub. Two additional generous bedrooms up w/walk in closets, large laundry w/additional storage, a large loft, all on the upper floor. The basement has 9 ft ceilings & boasts another large bedroom w/walk in closet, 3/4 bath, storage, family/game room. Severance school dist.
Last Buyer's Agent
Non-IRES Agent
Non-IRES
Home Details
Home Type
- Single Family
Est. Annual Taxes
- $3,580
Year Built
- Built in 2014
Lot Details
- 0.28 Acre Lot
- Cul-De-Sac
- Southeast Facing Home
- Fenced
- Level Lot
- Sprinkler System
- Property is zoned RL
HOA Fees
- $33 Monthly HOA Fees
Parking
- 3 Car Attached Garage
- Garage Door Opener
Home Design
- Contemporary Architecture
- Brick Veneer
- Wood Frame Construction
- Composition Roof
Interior Spaces
- 3,261 Sq Ft Home
- 2-Story Property
- Open Floorplan
- Window Treatments
- Home Office
- Basement Fills Entire Space Under The House
Kitchen
- Eat-In Kitchen
- Electric Oven or Range
- Microwave
- Dishwasher
- Disposal
Flooring
- Wood
- Carpet
Bedrooms and Bathrooms
- 4 Bedrooms
- Walk-In Closet
Laundry
- Laundry on upper level
- Washer and Dryer Hookup
Outdoor Features
- Enclosed patio or porch
- Exterior Lighting
Schools
- Skyview Elementary School
- Severance Middle School
- Severance High School
Utilities
- Forced Air Heating and Cooling System
- High Speed Internet
- Cable TV Available
Listing and Financial Details
- Assessor Parcel Number R1001301
Community Details
Overview
- Association fees include common amenities
- Promontory Subdivision
Recreation
- Community Playground
- Hiking Trails
Ownership History
Purchase Details
Home Financials for this Owner
Home Financials are based on the most recent Mortgage that was taken out on this home.Purchase Details
Home Financials for this Owner
Home Financials are based on the most recent Mortgage that was taken out on this home.Purchase Details
Home Financials for this Owner
Home Financials are based on the most recent Mortgage that was taken out on this home.Map
Similar Homes in Greeley, CO
Home Values in the Area
Average Home Value in this Area
Purchase History
| Date | Type | Sale Price | Title Company |
|---|---|---|---|
| Warranty Deed | $429,000 | Land Title Guarantee Co | |
| Warranty Deed | $370,000 | First American Title | |
| Special Warranty Deed | $314,500 | None Available |
Mortgage History
| Date | Status | Loan Amount | Loan Type |
|---|---|---|---|
| Open | $362,814 | Construction | |
| Closed | $0 | New Conventional | |
| Closed | $60,000 | New Conventional | |
| Previous Owner | $341,250 | New Conventional | |
| Previous Owner | $351,500 | New Conventional | |
| Previous Owner | $275,742 | FHA |
Property History
| Date | Event | Price | Change | Sq Ft Price |
|---|---|---|---|---|
| 05/04/2025 05/04/25 | Price Changed | $549,900 | -0.9% | $184 / Sq Ft |
| 05/01/2025 05/01/25 | Price Changed | $555,000 | -0.9% | $186 / Sq Ft |
| 03/26/2025 03/26/25 | For Sale | $560,000 | +30.5% | $188 / Sq Ft |
| 02/22/2021 02/22/21 | Off Market | $429,000 | -- | -- |
| 11/20/2020 11/20/20 | Sold | $429,000 | 0.0% | $132 / Sq Ft |
| 10/21/2020 10/21/20 | Price Changed | $429,000 | -1.4% | $132 / Sq Ft |
| 10/17/2020 10/17/20 | For Sale | $435,000 | +17.6% | $133 / Sq Ft |
| 01/28/2019 01/28/19 | Off Market | $370,000 | -- | -- |
| 06/12/2017 06/12/17 | Sold | $370,000 | 0.0% | $113 / Sq Ft |
| 05/13/2017 05/13/17 | Pending | -- | -- | -- |
| 04/21/2017 04/21/17 | For Sale | $370,000 | -- | $113 / Sq Ft |
Tax History
| Year | Tax Paid | Tax Assessment Tax Assessment Total Assessment is a certain percentage of the fair market value that is determined by local assessors to be the total taxable value of land and additions on the property. | Land | Improvement |
|---|---|---|---|---|
| 2024 | $4,421 | $33,500 | $5,060 | $28,440 |
| 2023 | $4,177 | $35,130 | $5,280 | $29,850 |
| 2022 | $3,834 | $27,790 | $4,870 | $22,920 |
| 2021 | $3,657 | $28,580 | $5,010 | $23,570 |
| 2020 | $3,439 | $27,250 | $3,500 | $23,750 |
| 2019 | $3,418 | $27,250 | $3,500 | $23,750 |
| 2018 | $3,056 | $23,420 | $2,520 | $20,900 |
| 2017 | $3,176 | $23,420 | $2,520 | $20,900 |
| 2016 | $2,553 | $20,310 | $2,790 | $17,520 |
| 2015 | $2,417 | $20,310 | $2,790 | $17,520 |
| 2014 | $321 | $2,570 | $2,570 | $0 |
Source: IRES MLS
MLS Number: 926900
APN: R1001301
- 1425 102nd Ave
- 1232 102nd Ave
- 1216 102nd Ave
- 1206 105th Avenue Ct
- 10217 19th St
- 1215 105th Avenue Ct
- 10417 W 12th St
- 1219 105th Avenue Ct
- 10430 18th St
- 1837 106th Ave
- 9851 W 10th St
- 1718 95th Ave
- 640 98th Ave
- 636 98th Ave
- 618 97th Ave
- 614 97th Ave
- 610 97th Ave
- 548 97th Ave
- 1329 88th Avenue Ct
- 8819 16th St

