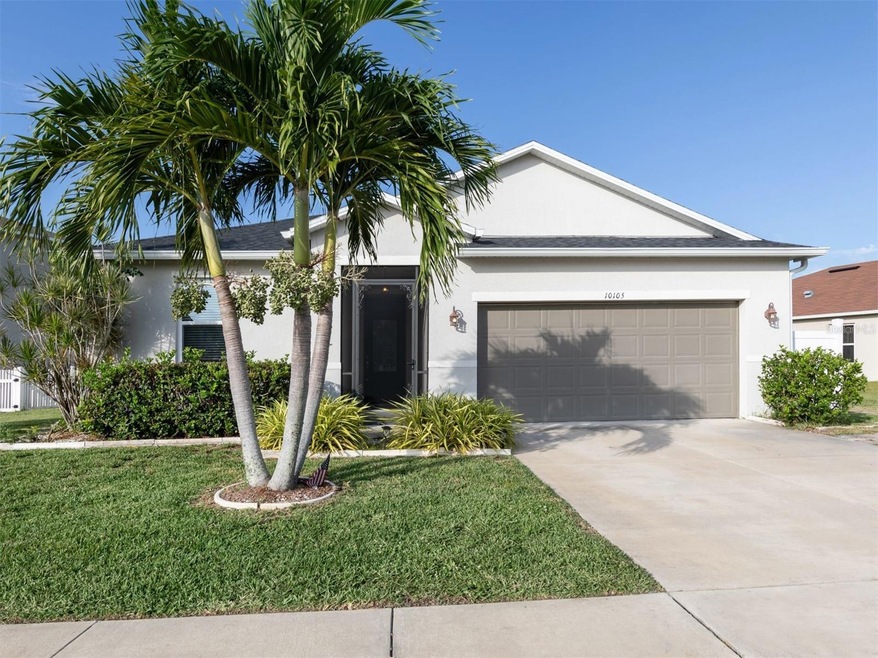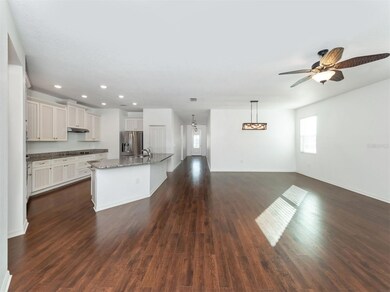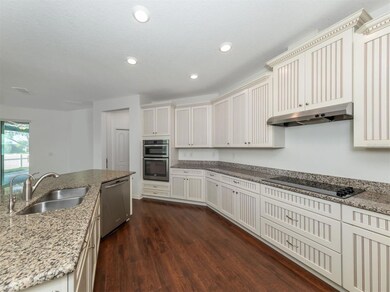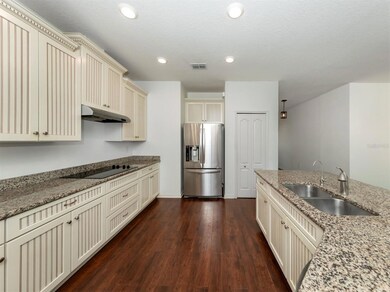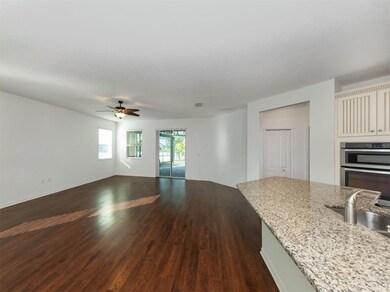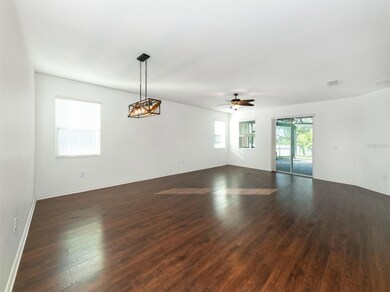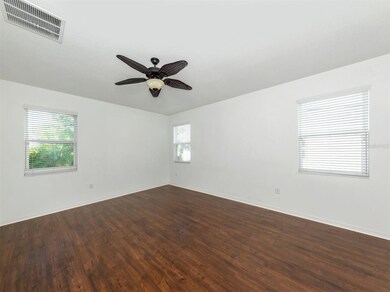
10105 Winding River Rd Punta Gorda, FL 33950
South Punta Gorda NeighborhoodHighlights
- 38 Feet of Pond Waterfront
- Open Floorplan
- Wood Flooring
- View of Trees or Woods
- Traditional Architecture
- Main Floor Primary Bedroom
About This Home
As of June 2024Punta Gorda - Creekside Community Immaculate 4/2/2 home with plenty of upgraded details and finishes with high ceilings and neutral colors throughout. Let’s start with the open floor plan living area. Enjoy entertaining in the gourmet kitchen while guests relax sitting close by in the family room. High end cabinets with crown molding, stainless appliances, granite countertops, double oven with convection feature, glass cooktop, center island with dishwasher and French door refrigerator with bottom freezer, making this a spacious food prep area for anyone who enjoys cooking. The backyard features a beautiful oversized screened lanai with over 500 sq. ft., stone pavers and unobstructed view of the quiet back yard lake. Master suite features oversized walk-in closet and private ADA master bath with dual sinks, upgraded glass frameless walk-in shower and ceramic tile. You will find three additional bedrooms, all with large closets and share a full guest bath with ceramic tile. Inside laundry room. Two car garage with instant hot water system. Front screened entrance. Hurricane protection and irrigation system. Minutes to I-75 for an easy community north or south! This home is a must see!
Last Agent to Sell the Property
PREMIER SOTHEBYS INTL REALTY Brokerage Phone: 941-412-3323 License #693941 Listed on: 09/16/2023

Home Details
Home Type
- Single Family
Est. Annual Taxes
- $5,918
Year Built
- Built in 2015
Lot Details
- 7,876 Sq Ft Lot
- 38 Feet of Pond Waterfront
- Northeast Facing Home
- Mature Landscaping
- Level Lot
- Metered Sprinkler System
- Property is zoned PD
HOA Fees
- $53 Monthly HOA Fees
Parking
- 2 Car Attached Garage
- Garage Door Opener
Property Views
- Pond
- Woods
Home Design
- Traditional Architecture
- Stem Wall Foundation
- Shingle Roof
- Concrete Siding
- Stucco
Interior Spaces
- 1,983 Sq Ft Home
- Open Floorplan
- High Ceiling
- Ceiling Fan
- Shade Shutters
- Blinds
- Sliding Doors
- Combination Dining and Living Room
- Hurricane or Storm Shutters
- Laundry Room
Kitchen
- Built-In Convection Oven
- Cooktop with Range Hood
- Recirculated Exhaust Fan
- Microwave
- Dishwasher
- Stone Countertops
- Solid Wood Cabinet
Flooring
- Wood
- Ceramic Tile
Bedrooms and Bathrooms
- 4 Bedrooms
- Primary Bedroom on Main
- Split Bedroom Floorplan
- Walk-In Closet
- 2 Full Bathrooms
Accessible Home Design
- Accessible Full Bathroom
Outdoor Features
- Enclosed patio or porch
- Rain Gutters
Schools
- East Elementary School
- Punta Gorda Middle School
- Charlotte High School
Utilities
- Central Heating and Cooling System
- Thermostat
- Underground Utilities
- High Speed Internet
- Cable TV Available
Listing and Financial Details
- Visit Down Payment Resource Website
- Legal Lot and Block 8 / 4
- Assessor Parcel Number 412322377011
Community Details
Overview
- Star Hospitality Management Association, Phone Number (941) 575-6764
- Visit Association Website
- Creekside Community
- Creekside Ph 3 Subdivision
- On-Site Maintenance
- Association Owns Recreation Facilities
- The community has rules related to deed restrictions, no truck, recreational vehicles, or motorcycle parking, vehicle restrictions
Recreation
- Community Playground
- Park
- Trails
Ownership History
Purchase Details
Home Financials for this Owner
Home Financials are based on the most recent Mortgage that was taken out on this home.Purchase Details
Home Financials for this Owner
Home Financials are based on the most recent Mortgage that was taken out on this home.Purchase Details
Purchase Details
Purchase Details
Similar Homes in Punta Gorda, FL
Home Values in the Area
Average Home Value in this Area
Purchase History
| Date | Type | Sale Price | Title Company |
|---|---|---|---|
| Warranty Deed | $355,000 | Suncoast One Title & Closings | |
| Warranty Deed | $370,000 | Sunbelt Title | |
| Interfamily Deed Transfer | -- | Attorney | |
| Deed | $100 | -- | |
| Special Warranty Deed | $222,800 | First American Title Ins Co |
Mortgage History
| Date | Status | Loan Amount | Loan Type |
|---|---|---|---|
| Open | $330,000 | New Conventional | |
| Previous Owner | $293,000 | New Conventional | |
| Previous Owner | $100,000 | Credit Line Revolving |
Property History
| Date | Event | Price | Change | Sq Ft Price |
|---|---|---|---|---|
| 06/17/2024 06/17/24 | Sold | $355,000 | -3.8% | $179 / Sq Ft |
| 04/17/2024 04/17/24 | Pending | -- | -- | -- |
| 03/22/2024 03/22/24 | Price Changed | $369,000 | -4.2% | $186 / Sq Ft |
| 09/26/2023 09/26/23 | Price Changed | $385,000 | -3.3% | $194 / Sq Ft |
| 09/16/2023 09/16/23 | For Sale | $398,000 | +7.6% | $201 / Sq Ft |
| 12/10/2021 12/10/21 | Sold | $370,000 | -2.4% | $187 / Sq Ft |
| 11/06/2021 11/06/21 | Pending | -- | -- | -- |
| 11/05/2021 11/05/21 | For Sale | $379,000 | -- | $191 / Sq Ft |
Tax History Compared to Growth
Tax History
| Year | Tax Paid | Tax Assessment Tax Assessment Total Assessment is a certain percentage of the fair market value that is determined by local assessors to be the total taxable value of land and additions on the property. | Land | Improvement |
|---|---|---|---|---|
| 2023 | $6,181 | $383,180 | $29,750 | $353,430 |
| 2022 | $5,918 | $327,279 | $25,500 | $301,779 |
| 2021 | $3,214 | $191,411 | $0 | $0 |
| 2020 | $3,158 | $188,768 | $0 | $0 |
| 2019 | $3,056 | $184,524 | $0 | $0 |
| 2018 | $2,826 | $181,083 | $21,250 | $159,833 |
| 2017 | $2,744 | $174,003 | $0 | $0 |
| 2016 | $2,730 | $170,424 | $0 | $0 |
| 2015 | $486 | $11,646 | $0 | $0 |
| 2014 | $230 | $1,552 | $0 | $0 |
Agents Affiliated with this Home
-
Gwen Heggan

Seller's Agent in 2024
Gwen Heggan
PREMIER SOTHEBYS INTL REALTY
(941) 468-1297
2 in this area
90 Total Sales
-
Meeghan Armstrong

Buyer's Agent in 2024
Meeghan Armstrong
SELLSTATE VISION REALTY
(941) 336-5400
5 in this area
115 Total Sales
-
Bradly Linenberg

Seller's Agent in 2021
Bradly Linenberg
COLDWELL BANKER REALTY
(941) 448-1026
22 in this area
156 Total Sales
Map
Source: Stellar MLS
MLS Number: N6128566
APN: 412322377011
- 10123 Winding River Rd
- 10122 Winding River Rd
- 10068 Winding River Rd
- 10052 Winding River Rd
- 27002 Clear Creek Way
- 10183 Winding River Rd
- 10034 Winding River Rd
- 9350 Knights Dr
- 29390 Jones Loop Rd
- 6100 Quince St
- 9060 Mac Dr
- 5601 Taylor Rd
- 29200 Jones Loop Rd Unit 149
- 29200 Jones Loop Rd Unit 179
- 29200 Jones Loop Rd Unit 165
- 29200 Jones Loop Rd Unit 324
- 29200 Jones Loop Rd Unit 152
- 29200 Jones Loop Rd Unit 319
- 29200 Jones Loop Rd Unit 590
- 29200 Jones Loop Rd Unit 647
