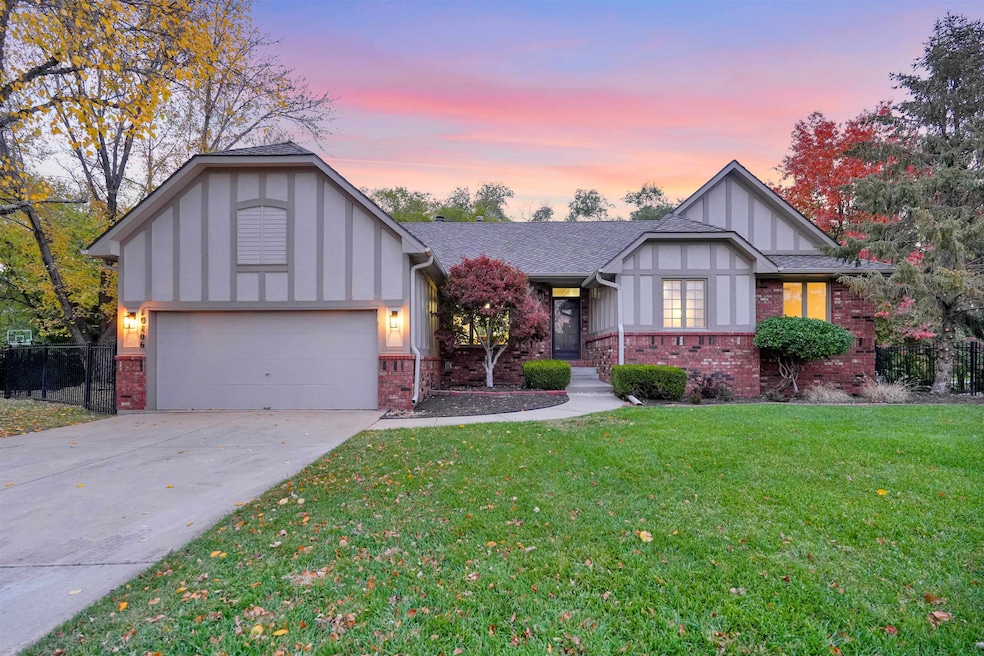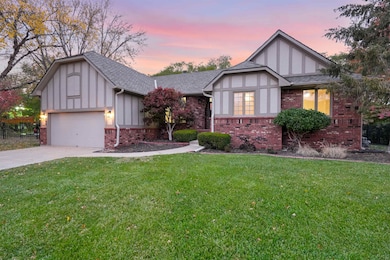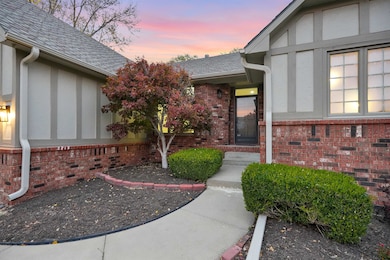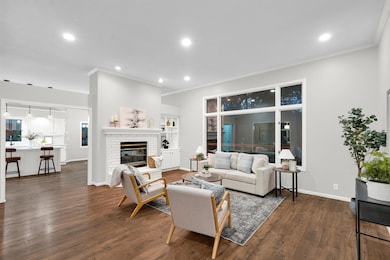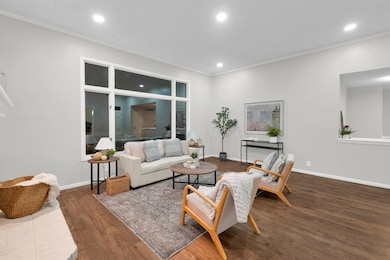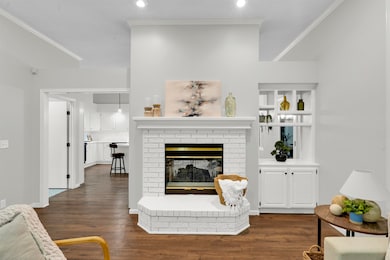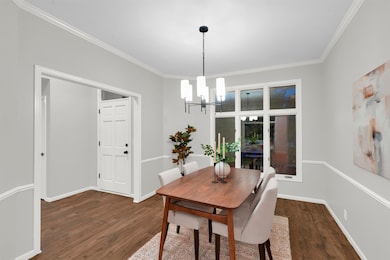10106 E Mainsgate Cir Wichita, KS 67226
Northeast Wichita NeighborhoodEstimated payment $2,517/month
Highlights
- Deck
- Jogging Path
- Fireplace
- Community Pool
- Cul-De-Sac
- 2 Car Attached Garage
About This Home
Welcome to 10106 E Mainsgate Circle, a beautifully renovated 4-bedroom home with a 5th non-conforming bedroom in the basement, tucked inside one of northeast Wichita’s most desirable neighborhoods, Tallgrass East. This community is built for an active lifestyle, offering pickleball and tennis courts, a sand volleyball court, baseball diamond, playground, pool, clubhouse, outdoor pavilion, and scenic walking paths throughout. All of this is available for just $810 a year, or about $68 a month. Perfectly located near Webb and K-96, you’re only minutes from The Waterfront, Greenwich Place, and all the shopping and dining along Rock Road, including Bradley Fair. Sitting at the end of a quiet cul-de-sac, the home has fantastic curb appeal with a manicured lawn, mature landscaping, and a warm mix of wood and brick on the front exterior. Step inside to find a bright and open living room with soaring ceilings, luxury vinyl plank floors, a two-way brick fireplace, and oversized windows that fill the space with natural light and overlook the back deck. Just off the entry is the formal dining room, complete with crown molding and decorative chair rail trim. The kitchen has been updated with quartz countertops, a custom tile backsplash, a large island with eating bar, and plenty of cabinet and counter space. There’s also a cozy dining nook surrounded by windows and direct access to the large wood deck out back. Built-in shelving beside the fireplace ties the kitchen and living room together, while the nearby laundry room connects conveniently to the garage. On the other side of the main floor, you’ll find three spacious bedrooms, including the primary suite with its own door to the back deck. The private en suite bathroom features dual vanities, a corner soaker tub, a custom tile walk-in shower, and a walk-in closet. A beautifully updated full hall bath with quartz countertops and new tile floors serves the remaining bedrooms. Head downstairs to a massive walk-out basement with another two-way brick fireplace, large windows for natural light, and plenty of open space for entertaining or relaxing. Step outside to the covered pit area, the perfect spot for a hot tub or shaded hangout. The basement also includes a full bathroom, a large bedroom, an additional non-conforming bedroom, and plenty of unfinished storage with built-in shelving. Outside, you’ll love the fenced side yard that’s perfect for pets, the mature trees offering shade and privacy, and direct access to one of the neighborhood’s walking trails that connect to all of Tallgrass East’s amazing amenities. Homes like this rarely come available in Tallgrass East. Don’t miss your chance to make it yours—schedule a private showing today.
Listing Agent
Reece Nichols South Central Kansas License #00245649 Listed on: 11/07/2025

Home Details
Home Type
- Single Family
Est. Annual Taxes
- $4,040
Year Built
- Built in 1992
Lot Details
- 10,019 Sq Ft Lot
- Cul-De-Sac
- Wrought Iron Fence
- Sprinkler System
HOA Fees
- $68 Monthly HOA Fees
Parking
- 2 Car Attached Garage
Home Design
- Composition Roof
Interior Spaces
- 1-Story Property
- Crown Molding
- Ceiling Fan
- Fireplace
- Living Room
Kitchen
- Microwave
- Dishwasher
- Disposal
Flooring
- Carpet
- Luxury Vinyl Tile
Bedrooms and Bathrooms
- 4 Bedrooms
- Walk-In Closet
- 3 Full Bathrooms
Laundry
- Laundry Room
- Laundry on main level
- 220 Volts In Laundry
Basement
- Walk-Out Basement
- Natural lighting in basement
Home Security
- Storm Windows
- Storm Doors
Outdoor Features
- Deck
- Patio
Schools
- Minneha Elementary School
- Southeast High School
Utilities
- Forced Air Heating and Cooling System
- Heating System Uses Natural Gas
Listing and Financial Details
- Assessor Parcel Number 112-04-0-31-01-031.00
Community Details
Overview
- Association fees include gen. upkeep for common ar
- $400 HOA Transfer Fee
- Tallgrass Subdivision
- Greenbelt
Recreation
- Community Playground
- Community Pool
- Jogging Path
Map
Home Values in the Area
Average Home Value in this Area
Tax History
| Year | Tax Paid | Tax Assessment Tax Assessment Total Assessment is a certain percentage of the fair market value that is determined by local assessors to be the total taxable value of land and additions on the property. | Land | Improvement |
|---|---|---|---|---|
| 2025 | $4,045 | $39,399 | $8,556 | $30,843 |
| 2024 | $4,045 | $36,824 | $7,188 | $29,636 |
| 2023 | $4,045 | $36,824 | $7,188 | $29,636 |
| 2022 | $3,422 | $30,455 | $6,774 | $23,681 |
| 2021 | $3,520 | $30,455 | $4,014 | $26,441 |
| 2020 | $3,376 | $29,280 | $4,014 | $25,266 |
| 2019 | $3,250 | $28,153 | $4,014 | $24,139 |
| 2018 | $3,164 | $27,336 | $1,771 | $25,565 |
| 2017 | $3,073 | $0 | $0 | $0 |
| 2016 | $3,070 | $0 | $0 | $0 |
| 2015 | $3,152 | $0 | $0 | $0 |
| 2014 | $3,089 | $0 | $0 | $0 |
Property History
| Date | Event | Price | List to Sale | Price per Sq Ft |
|---|---|---|---|---|
| 11/07/2025 11/07/25 | For Sale | $400,000 | -- | $119 / Sq Ft |
Purchase History
| Date | Type | Sale Price | Title Company |
|---|---|---|---|
| Warranty Deed | -- | Kansas Secured Title | |
| Warranty Deed | -- | None Listed On Document | |
| Warranty Deed | -- | -- |
Source: South Central Kansas MLS
MLS Number: 664593
APN: 112-04-0-31-01-031.00
- 2323 N Stoneybrook Ct
- 10306 E Boxthorn St
- 2455 N Regency Lakes Ct
- 9430 E Bent Tree Cir
- 9420 E Bent Tree Cir
- 9235 E Lakepoint Dr
- 9303 E Bent Tree Cir
- 9016 E Boxthorn St
- 9400 E Wilson Estates Pkwy
- 1906 N Frederic Cir
- 9281 N Fox Pointe
- 8919 E Boxthorn St
- 2610 N Wilderness Cir
- 1813 N Cranbrook Cir
- 8812 E Churchill Cir
- 1810 N Veranda St
- 1646 N Foliage Dr
- 12106 E Ayesbury St
- 10721 E Genova St
- 12202 E Mainsgate St
- 9911 E 21st St N
- 2280 N Tara Cir
- 8220 E Oxford Cir
- 2925 N Boulder Dr
- 5120 N Cypress St Unit 5120 N CYPRESS ST. BEL AIRE KS 67226
- 2801 N Rock Rd
- 2342 N Winstead Cir
- 1945 N Rock Rd
- 7677 E 21st St N
- 7750 E 32nd St N
- 2023 N Broadmoor Ave Unit 119.1411779
- 2023 N Broadmoor Ave Unit 151.1411777
- 2023 N Broadmoor Ave Unit 176.1411778
- 2023 N Broadmoor Ave Unit 101.1411776
- 2023 N Broadmoor Ave Unit 163.1411780
- 2023 N Broadmoor St
- 2901 N Governeour St
- 3540 N Inwood St
- 6500 E 21st St N
- 3530 N Governeour St
