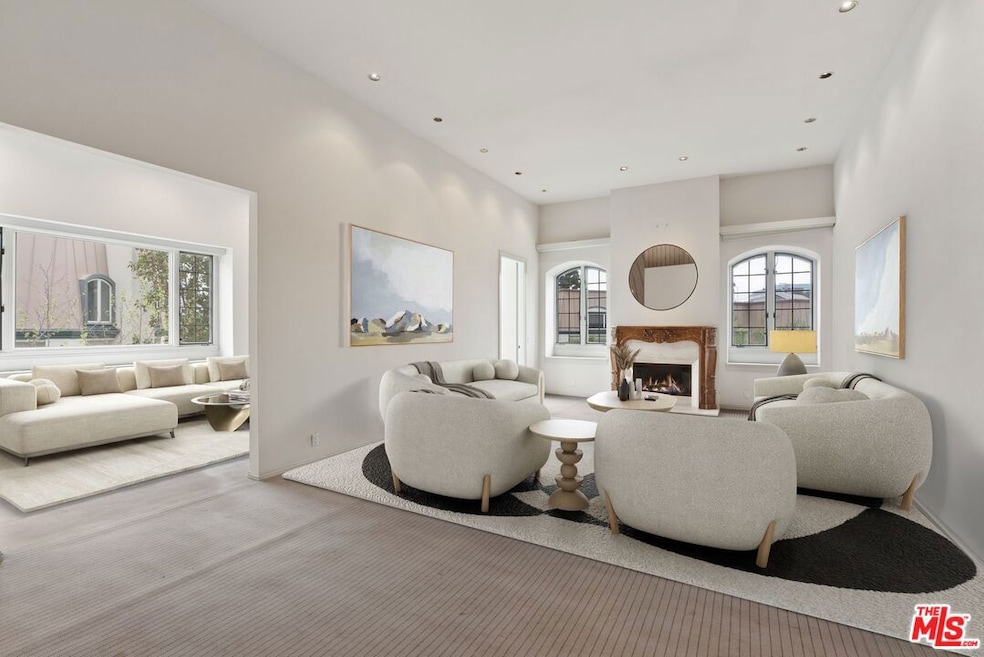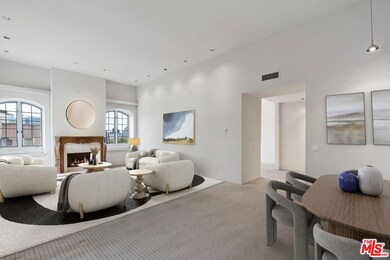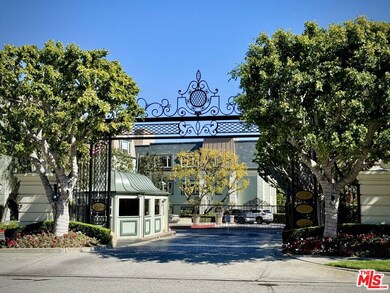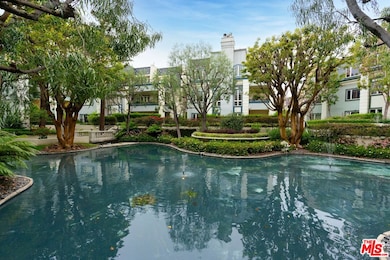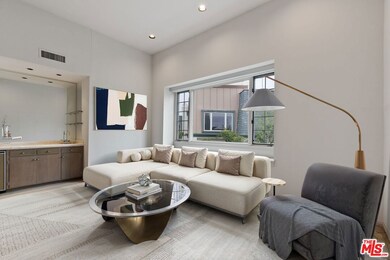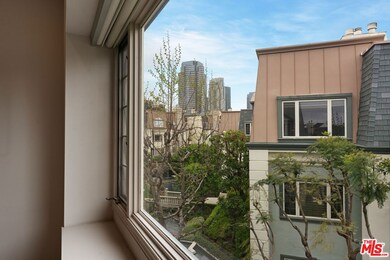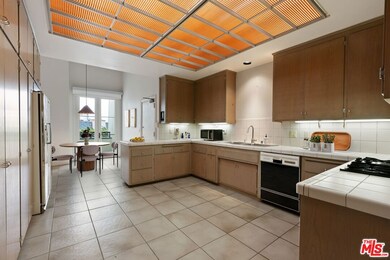
10106 Empyrean Way Unit 303 Los Angeles, CA 90067
Century City NeighborhoodEstimated payment $20,638/month
Highlights
- Fitness Center
- Penthouse
- Gated Parking
- 24-Hour Security
- Heated In Ground Pool
- City Lights View
About This Home
Bring your Designer..Cosmetic fixer alert! Signature Floor Plan nestled in the prestigious Le Parc community of Century City, this expansive penthouse presents an unparalleled opportunity for developers seeking a high-value transformation or discerning individuals downsizing from a large estate who require grand-scale spaces for their fine art, furnishings, and collectibles. Offering one of the most sought-after floor plans in Le Parc, this residence boasts 12-foot high ceilings and impressively proportioned rooms that can beautifully accommodate statement pieces. The formal entry leads to an expansive living area with large picture windows, framing lush garden views, a central fountain courtyard, and glimpses of the city skyline. A grand library with a built-in wet bar provides the perfect setting for an elegant study, gallery, or additional entertaining space. Two oversized bedrooms and two and a half bathrooms complete the layout, offering both privacy and versatility. With its original condition, this residence is a prime canvas for customization, ready to be re-imagined into a contemporary masterpiece or restored to reflect timeless European elegance. A private terrace seamlessly connect indoor and outdoor living, providing serene retreats overlooking the impeccably manicured grounds of Le Parc. Beyond the home, Le Parc offers a level of luxury unmatched in Century City, with 24-hour guard-gated security, 2 shimmering pools, a state-of-the-art fitness center, 2 tennis courts, and an exclusive clubhouse all sited on a 10-acre park-like setting with mature trees, walking paths, ponds and fountains. Located moments from Beverly Hills' world-class shopping, fine dining, cultural institutions, and elite country clubs, this property provides both the prestige and convenience that discerning buyers seek. Whether you are a developer looking to craft a showpiece residence or an individual transitioning from a larger estate who still desires the grandeur of space, this rare penthouse offers limitless possibilities in one of Los Angeles' most coveted enclaves.
Co-Listing Agent
Berkshire Hathaway HomeServices California Properties License #00949711
Property Details
Home Type
- Condominium
Est. Annual Taxes
- $14,927
Year Built
- Built in 1979
HOA Fees
- $3,316 Monthly HOA Fees
Property Views
- Pond
- City Lights
- Park or Greenbelt
Home Design
- Penthouse
- Contemporary Architecture
- Cosmetic Repairs Needed
- Fixer Upper
Interior Spaces
- 2,726 Sq Ft Home
- 1-Story Property
- High Ceiling
- Formal Entry
- Living Room with Fireplace
- Dining Room
- Library
Kitchen
- Breakfast Area or Nook
- Oven or Range
- Freezer
- Dishwasher
Flooring
- Carpet
- Stone
- Tile
Bedrooms and Bathrooms
- 2 Bedrooms
- Walk-In Closet
- Powder Room
- 4 Full Bathrooms
Laundry
- Laundry Room
- Dryer
- Washer
Parking
- Gated Parking
- Guest Parking
- Parking Garage Space
Pool
- Heated In Ground Pool
- Spa
Outdoor Features
- Balcony
- Open Patio
Additional Features
- End Unit
- Central Heating
Listing and Financial Details
- Assessor Parcel Number 4329-006-059
Community Details
Overview
- 176 Units
- Community Lake
Amenities
- Clubhouse
- Elevator
Recreation
- Tennis Courts
- Fitness Center
- Community Pool
- Community Spa
Pet Policy
- Call for details about the types of pets allowed
Security
- 24-Hour Security
- Resident Manager or Management On Site
- Controlled Access
Map
Home Values in the Area
Average Home Value in this Area
Tax History
| Year | Tax Paid | Tax Assessment Tax Assessment Total Assessment is a certain percentage of the fair market value that is determined by local assessors to be the total taxable value of land and additions on the property. | Land | Improvement |
|---|---|---|---|---|
| 2024 | $14,927 | $1,216,616 | $781,203 | $435,413 |
| 2023 | $14,641 | $1,192,762 | $765,886 | $426,876 |
| 2022 | $13,962 | $1,169,375 | $750,869 | $418,506 |
| 2021 | $13,782 | $1,146,447 | $736,147 | $410,300 |
| 2019 | $13,369 | $1,112,444 | $714,313 | $398,131 |
| 2018 | $13,316 | $1,090,632 | $700,307 | $390,325 |
| 2016 | $12,725 | $1,048,283 | $673,114 | $375,169 |
| 2015 | $12,539 | $1,032,538 | $663,004 | $369,534 |
| 2014 | $12,579 | $1,012,313 | $650,017 | $362,296 |
Property History
| Date | Event | Price | Change | Sq Ft Price |
|---|---|---|---|---|
| 03/27/2025 03/27/25 | For Sale | $2,900,000 | -- | $1,064 / Sq Ft |
Similar Homes in Los Angeles, CA
Source: The MLS
MLS Number: 25515961
APN: 4329-006-059
- 10100 Empyrean Way Unit 103
- 10118 Empyrean Way Unit 204
- 10108 Empyrean Way Unit 301
- 10104 Empyrean Way Unit 203
- 10116 Empyrean Way Unit 202
- 10120 Empyrean Way Unit 102
- 10106 Empyrean Way Unit 303
- 10112 Empyrean Way Unit 204
- 10106 Empyrean Way Unit 302
- 10106 Empyrean Way Unit 301
- 10126 Empyrean Way Unit 304
- 10126 Empyrean Way Unit 303
- 2222 Avenue of The Stars Unit 1203
- 2220 Avenue of The Stars Unit 2304-2305
- 2220 Avenue of The Stars Unit 2306
- 2220 Avenue of The Stars Unit 702
- 2222 Avenue of The Stars Unit 1401E
- 2429 Century Hill
- 2353 Century Hill
- 502 Hillgreen Dr
