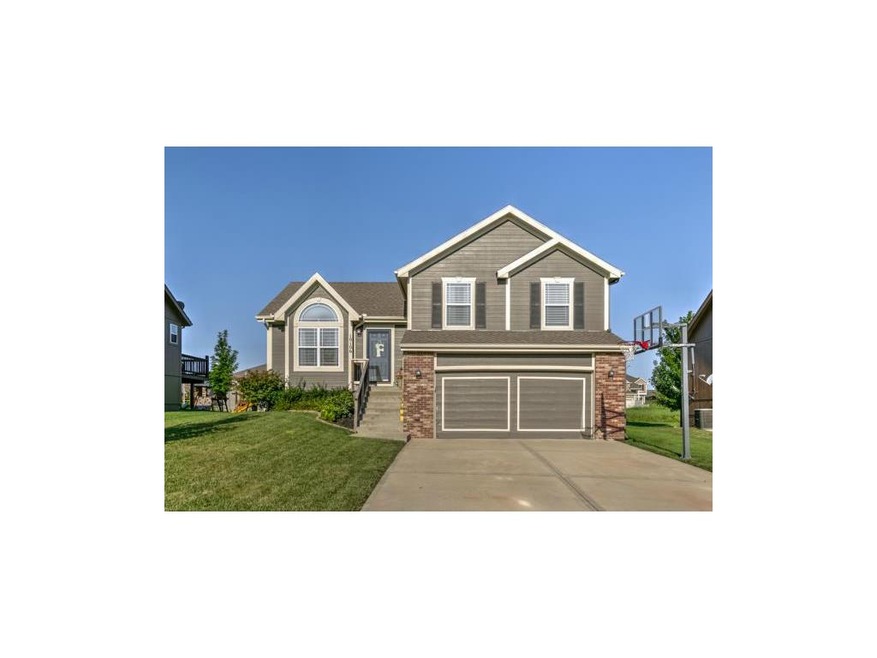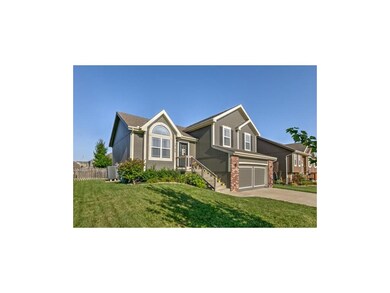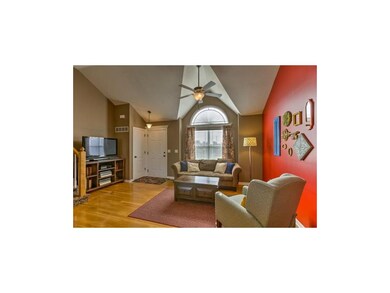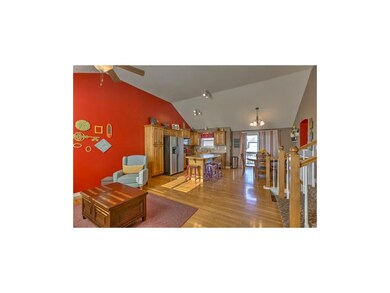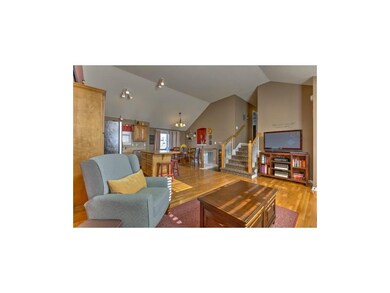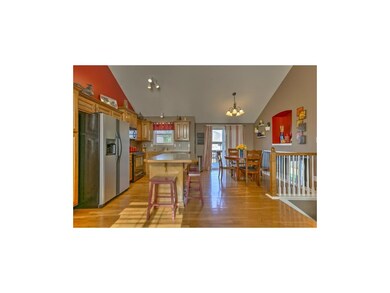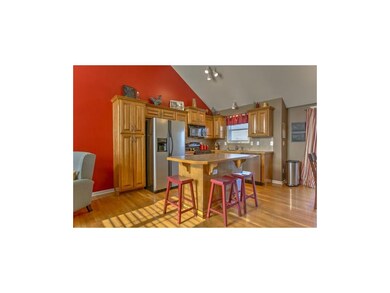
10106 N Lewis Ave Kansas City, MO 64157
Northland NeighborhoodHighlights
- Deck
- Vaulted Ceiling
- Wood Flooring
- Lewis And Clark Elementary School Rated A
- Traditional Architecture
- Granite Countertops
About This Home
As of June 2025Huntington Tri-Level Open Plan with NEW exterior paint-summer 2014, NEW frieze carpet in family room, hall, and bedrooms; high traffic carpet on stairs-Spring 2015, incredible Kitchen w/ lots of cabinetry, high ceilings, Formal Living and Rec Room. Large master w/ on-suite, finished basement with ½ bath, closet, (could be used for 4th bedroom); and separate laundry, gas fp & many extras such as, 6 zone Hunter in-ground sprinkler system w/ rain sensor – spring 2013 & large level fully fenced backyard.
Last Agent to Sell the Property
Realty Executives License #1999121638 Listed on: 08/11/2015

Home Details
Home Type
- Single Family
Est. Annual Taxes
- $2,638
Year Built
- Built in 2006
HOA Fees
- $31 Monthly HOA Fees
Parking
- 2 Car Attached Garage
- Front Facing Garage
Home Design
- Traditional Architecture
- Tri-Level Property
- Frame Construction
- Composition Roof
Interior Spaces
- Wet Bar: Wood Floor, Cathedral/Vaulted Ceiling, Ceiling Fan(s), Walk-In Closet(s), Carpet, Fireplace
- Built-In Features: Wood Floor, Cathedral/Vaulted Ceiling, Ceiling Fan(s), Walk-In Closet(s), Carpet, Fireplace
- Vaulted Ceiling
- Ceiling Fan: Wood Floor, Cathedral/Vaulted Ceiling, Ceiling Fan(s), Walk-In Closet(s), Carpet, Fireplace
- Skylights
- Thermal Windows
- Shades
- Plantation Shutters
- Drapes & Rods
- Family Room with Fireplace
- Finished Basement
- Laundry in Basement
- Fire and Smoke Detector
Kitchen
- Eat-In Country Kitchen
- Electric Oven or Range
- Recirculated Exhaust Fan
- Dishwasher
- Kitchen Island
- Granite Countertops
- Laminate Countertops
- Disposal
Flooring
- Wood
- Wall to Wall Carpet
- Linoleum
- Laminate
- Stone
- Ceramic Tile
- Luxury Vinyl Plank Tile
- Luxury Vinyl Tile
Bedrooms and Bathrooms
- 4 Bedrooms
- Cedar Closet: Wood Floor, Cathedral/Vaulted Ceiling, Ceiling Fan(s), Walk-In Closet(s), Carpet, Fireplace
- Walk-In Closet: Wood Floor, Cathedral/Vaulted Ceiling, Ceiling Fan(s), Walk-In Closet(s), Carpet, Fireplace
- Double Vanity
- Wood Floor
Outdoor Features
- Deck
- Enclosed patio or porch
Schools
- Lewis & Clark Elementary School
- Liberty North High School
Utilities
- Central Heating and Cooling System
- Heat Pump System
Additional Features
- Wood Fence
- City Lot
Listing and Financial Details
- Assessor Parcel Number 10-816-00-08-3.00
Community Details
Overview
- Association fees include snow removal
- Trails Of Brentwood Subdivision
Recreation
- Community Pool
- Trails
Ownership History
Purchase Details
Home Financials for this Owner
Home Financials are based on the most recent Mortgage that was taken out on this home.Purchase Details
Home Financials for this Owner
Home Financials are based on the most recent Mortgage that was taken out on this home.Purchase Details
Home Financials for this Owner
Home Financials are based on the most recent Mortgage that was taken out on this home.Purchase Details
Home Financials for this Owner
Home Financials are based on the most recent Mortgage that was taken out on this home.Purchase Details
Home Financials for this Owner
Home Financials are based on the most recent Mortgage that was taken out on this home.Similar Homes in Kansas City, MO
Home Values in the Area
Average Home Value in this Area
Purchase History
| Date | Type | Sale Price | Title Company |
|---|---|---|---|
| Warranty Deed | -- | Alpha Title | |
| Warranty Deed | -- | Alpha Title | |
| Warranty Deed | -- | None Available | |
| Warranty Deed | -- | None Available | |
| Warranty Deed | -- | Secured Title Kansas City No | |
| Warranty Deed | -- | Thomson Title Corporation |
Mortgage History
| Date | Status | Loan Amount | Loan Type |
|---|---|---|---|
| Open | $329,800 | New Conventional | |
| Previous Owner | $251,322 | FHA | |
| Previous Owner | $54,000 | Purchase Money Mortgage | |
| Previous Owner | $135,040 | Purchase Money Mortgage |
Property History
| Date | Event | Price | Change | Sq Ft Price |
|---|---|---|---|---|
| 06/12/2025 06/12/25 | Sold | -- | -- | -- |
| 05/12/2025 05/12/25 | Pending | -- | -- | -- |
| 05/08/2025 05/08/25 | For Sale | $345,000 | +32.7% | $175 / Sq Ft |
| 10/30/2020 10/30/20 | Sold | -- | -- | -- |
| 09/14/2020 09/14/20 | Pending | -- | -- | -- |
| 09/10/2020 09/10/20 | For Sale | $260,000 | +26.9% | $132 / Sq Ft |
| 10/01/2015 10/01/15 | Sold | -- | -- | -- |
| 08/29/2015 08/29/15 | Pending | -- | -- | -- |
| 08/11/2015 08/11/15 | For Sale | $204,900 | -- | -- |
Tax History Compared to Growth
Tax History
| Year | Tax Paid | Tax Assessment Tax Assessment Total Assessment is a certain percentage of the fair market value that is determined by local assessors to be the total taxable value of land and additions on the property. | Land | Improvement |
|---|---|---|---|---|
| 2024 | $3,566 | $42,620 | -- | -- |
| 2023 | $3,598 | $42,620 | $0 | $0 |
| 2022 | $3,290 | $37,720 | $0 | $0 |
| 2021 | $3,305 | $37,715 | $8,550 | $29,165 |
| 2020 | $2,939 | $31,830 | $0 | $0 |
| 2019 | $2,888 | $31,830 | $0 | $0 |
| 2018 | $2,798 | $30,290 | $0 | $0 |
| 2017 | $2,744 | $30,290 | $5,700 | $24,590 |
| 2016 | $2,744 | $30,290 | $5,700 | $24,590 |
| 2015 | $2,742 | $30,290 | $5,700 | $24,590 |
| 2014 | $2,638 | $28,980 | $5,700 | $23,280 |
Agents Affiliated with this Home
-
Yvette Lopez

Seller's Agent in 2025
Yvette Lopez
RE/MAX Heritage
(816) 777-4694
7 in this area
114 Total Sales
-
Ken Hoover Group

Buyer's Agent in 2025
Ken Hoover Group
Keller Williams KC North
(816) 210-2027
17 in this area
519 Total Sales
-
Mike Gunselman

Seller's Agent in 2020
Mike Gunselman
Keller Williams KC North
(816) 605-5545
13 in this area
200 Total Sales
-
Pam Steele

Buyer's Agent in 2020
Pam Steele
Berkshire Hathaway HomeServices All-Pro Real Estate
(816) 456-0598
1 in this area
40 Total Sales
-
Berry Long

Seller's Agent in 2015
Berry Long
Realty Executives
(816) 718-2963
11 in this area
78 Total Sales
-
Dominic Dixon

Buyer's Agent in 2015
Dominic Dixon
KC Realtors LLC
(816) 304-3511
11 in this area
210 Total Sales
Map
Source: Heartland MLS
MLS Number: 1953224
APN: 10-816-00-08-003.00
- 10120 N Mckinley Ave
- 8604 NE 103rd St
- 8402 NE 102nd St
- 8812 NE 101st St
- 9931 N Lewis Ave
- 10154 N Lane Dr
- 8500 NE 99th Terrace
- 8535 N Wallace Ave
- 8904 NE 101st St
- 10008 N Marsh Ave
- 9839 N Farley Ave
- 8603 NE 98th Ct
- 8600 NE 87th Terrace
- 9046 NE 103rd Terrace
- 10512 N Donnelly Ave
- 10221 N Potter Ave
- 10332 N Potter Ave
- 8308 NE 105th St
- 9709 N Farley Ave
- 8808 NE 97th St
