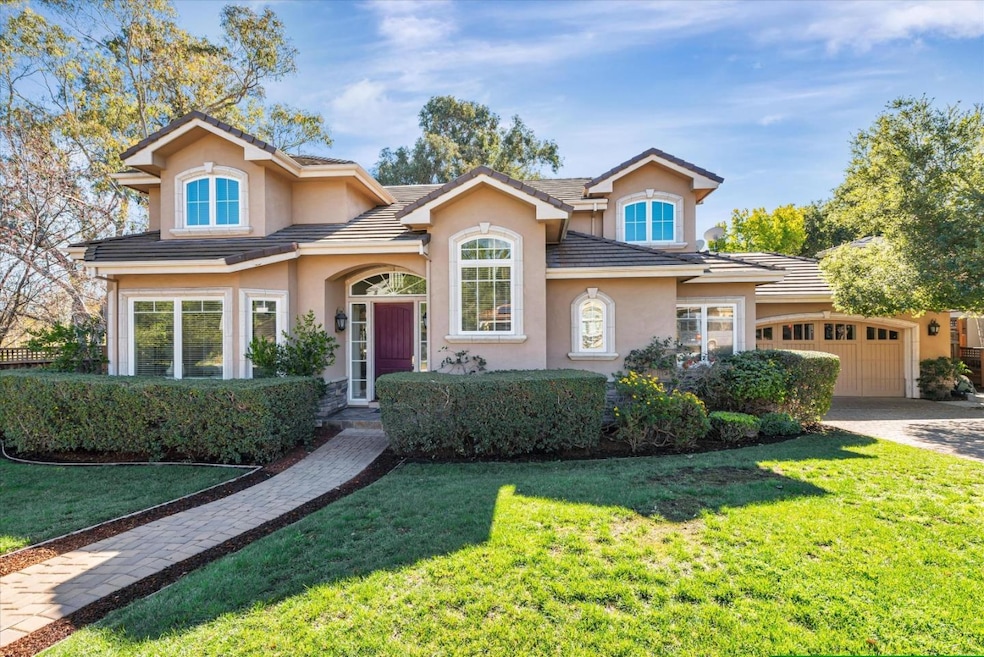
10108 Crescent Ct Cupertino, CA 95014
McClellan NeighborhoodEstimated payment $29,658/month
Highlights
- In Ground Pool
- Primary Bedroom Suite
- Marble Flooring
- Stevens Creek Elementary School Rated A
- Cathedral Ceiling
- 5-minute walk to Varian Park
About This Home
LUXURIOUS MONTA VISTA HOME WITH EXPANSIVE DECK AND POOL Nestled in a private cul-de-sac, this stunning home in the prestigious Monta Vista neighborhood offers contemporary elegance and exceptional comfort. The bright and spacious floor plan features soaring vaulted ceilings, two fireplaces, extensive crown molding, and a surround sound system throughout. A grand foyer leads to formal living and dining rooms, while the great room boasts cathedral ceilings, a breakfast nook, and a chef's kitchen with custom cabinetry, granite slab counters, and stainless-steel appliances. An en-suite bedroom and a dedicated office are conveniently located on the main level, while the upper-level hosts three additional bedrooms, including two kids bedrooms and a lavish primary suite with a spa-like marble bath and custom luxury closet. The backyard is a private retreat, featuring a sparkling pool, a sprawling deck perfect for entertaining, and breathtaking mountain and greenbelt views. Enjoy the tranquility of this exclusive location, just steps from Varian Park, top-rated Cupertino schools, hiking trails, golf course, major tech companies, and easy access to Hwy 85 & 280. A rare opportunity to experience luxury living in one of Cupertino's finest school districts!
Open House Schedule
-
Sunday, September 07, 20251:00 to 5:00 pm9/7/2025 1:00:00 PM +00:009/7/2025 5:00:00 PM +00:005 bedroom, 4 full bath, 3919 SF single family home built in 2009. A rare opportunity to experience luxury living in one of Cupertino's finest school districts! The first 20 registered visitors will get a traditional mooncake!Add to Calendar
Home Details
Home Type
- Single Family
Est. Annual Taxes
- $38,122
Year Built
- Built in 2009
Lot Details
- 0.3 Acre Lot
- Zoning described as R110
Parking
- 2 Car Attached Garage
Home Design
- Tile Roof
- Concrete Perimeter Foundation
Interior Spaces
- 3,919 Sq Ft Home
- 2-Story Property
- Crown Molding
- Cathedral Ceiling
- 2 Fireplaces
- Gas Log Fireplace
- Separate Family Room
- Formal Dining Room
- Property Views
Kitchen
- Breakfast Area or Nook
- Open to Family Room
- Gas Oven
- Gas Cooktop
- Dishwasher
- Kitchen Island
- Granite Countertops
- Disposal
Flooring
- Wood
- Carpet
- Marble
- Tile
Bedrooms and Bathrooms
- 5 Bedrooms
- Main Floor Bedroom
- Primary Bedroom Suite
- Walk-In Closet
- Bathroom on Main Level
- 4 Full Bathrooms
- Marble Bathroom Countertops
- Dual Sinks
- Jetted Tub in Primary Bathroom
- Walk-in Shower
Laundry
- Laundry in Utility Room
- Washer and Dryer
- Laundry Tub
Pool
- In Ground Pool
- Above Ground Spa
Utilities
- Forced Air Zoned Heating and Cooling System
- Vented Exhaust Fan
Listing and Financial Details
- Assessor Parcel Number 326-17-060
Map
Home Values in the Area
Average Home Value in this Area
Tax History
| Year | Tax Paid | Tax Assessment Tax Assessment Total Assessment is a certain percentage of the fair market value that is determined by local assessors to be the total taxable value of land and additions on the property. | Land | Improvement |
|---|---|---|---|---|
| 2025 | $38,122 | $3,201,701 | $1,758,474 | $1,443,227 |
| 2024 | $38,122 | $3,138,924 | $1,723,995 | $1,414,929 |
| 2023 | $37,696 | $3,077,378 | $1,690,192 | $1,387,186 |
| 2022 | $37,101 | $3,017,038 | $1,657,051 | $1,359,987 |
| 2021 | $36,702 | $2,957,881 | $1,624,560 | $1,333,321 |
| 2020 | $36,246 | $2,927,553 | $1,607,903 | $1,319,650 |
| 2019 | $35,344 | $2,870,151 | $1,576,376 | $1,293,775 |
| 2018 | $34,384 | $2,813,874 | $1,545,467 | $1,268,407 |
| 2017 | $34,151 | $2,758,701 | $1,515,164 | $1,243,537 |
| 2016 | $33,057 | $2,704,609 | $1,485,455 | $1,219,154 |
| 2015 | $32,813 | $2,663,985 | $1,463,143 | $1,200,842 |
| 2014 | $31,955 | $2,611,803 | $1,434,483 | $1,177,320 |
Property History
| Date | Event | Price | Change | Sq Ft Price |
|---|---|---|---|---|
| 09/04/2025 09/04/25 | For Sale | $4,898,000 | -- | $1,250 / Sq Ft |
Purchase History
| Date | Type | Sale Price | Title Company |
|---|---|---|---|
| Grant Deed | $2,600,000 | Fidelity National Title Co | |
| Grant Deed | $1,398,000 | Fidelity National Title Co | |
| Corporate Deed | $2,200,000 | Old Republic Title Company | |
| Interfamily Deed Transfer | -- | -- |
Similar Homes in the area
Source: MLSListings
MLS Number: ML82004720
APN: 326-17-060
- 22113 Stocklmeir Ct
- 21851 Almaden Ave
- 10350 Mann Dr
- 10500 Creston Dr
- 10090 Pasadena Ave Unit B4
- 21670 Lomita
- 21685 Olive Ave
- 21976 Mcclellan Rd
- 10461 Mary Ave Unit 73
- 10441 Mary Ave
- 22346 Mcclellan Rd
- 10178 Ridgeway Dr
- 22381 Carnoustie Ct
- 1440 Kring Way
- 1014 W Homestead Rd
- 00 San Juan Rd
- 2083 Louise Ln
- 1650 Edmonton Ave
- 5824 Arboretum Dr
- 21091 Red Fir Ct
- 22287 Stevens Creek Blvd Unit B
- 10210 N Foothill Blvd
- 2270 Homestead Ct
- 21301 Point Reyes Terrace
- 10100 Mary Ave
- 875 September Dr
- 21230 Homestead Rd
- 10870 N Stelling Rd Unit FL2-ID374
- 10870 N Stelling Rd Unit FL2-ID371
- 10870 N Stelling Rd Unit FL1-ID382
- 20875 Valley Green Dr
- 20800 Homestead Rd Unit FL1-ID1671
- 20900 Homestead Rd Unit FL2-ID391
- 1674 Hollenbeck Ave
- 1654-1662 Hollenbeck Ave
- 20800 Homestead Rd
- 1632 Hollenbeck Ave
- 20709 Celeste Cir Unit 1BR1BA Condo
- 20488 Stevens Creek Blvd Unit FL5-ID1569
- 1636 Queen Charlotte Dr Unit 2






