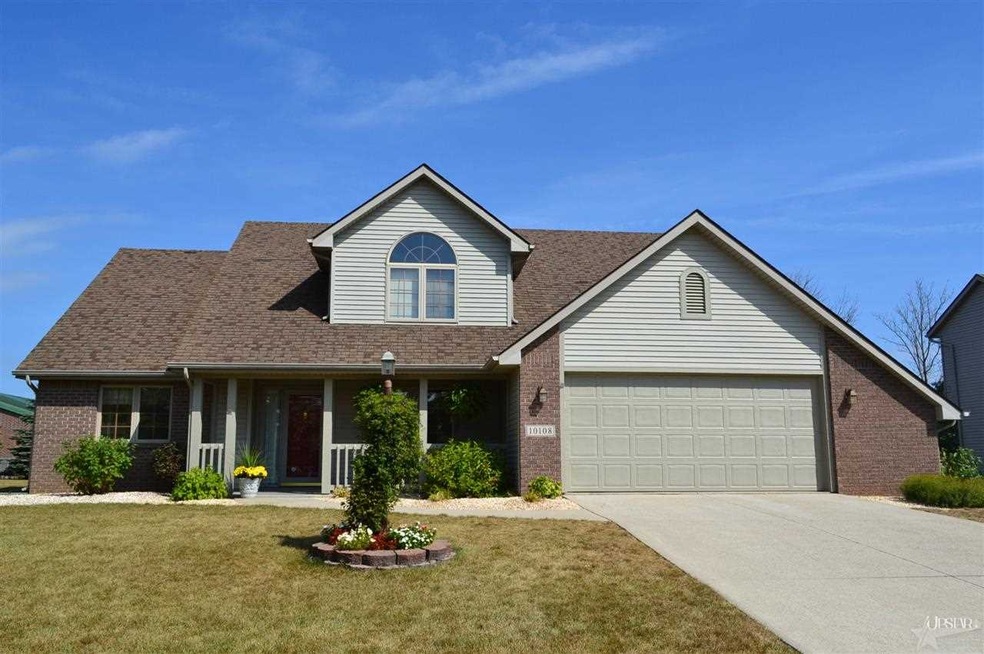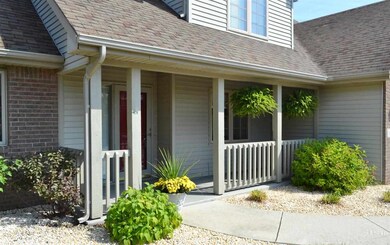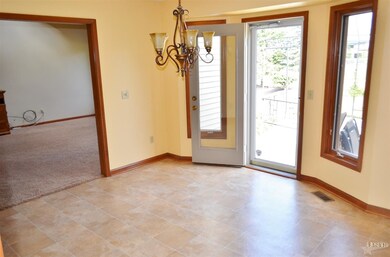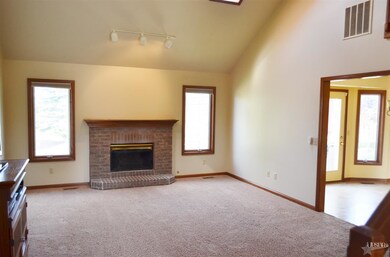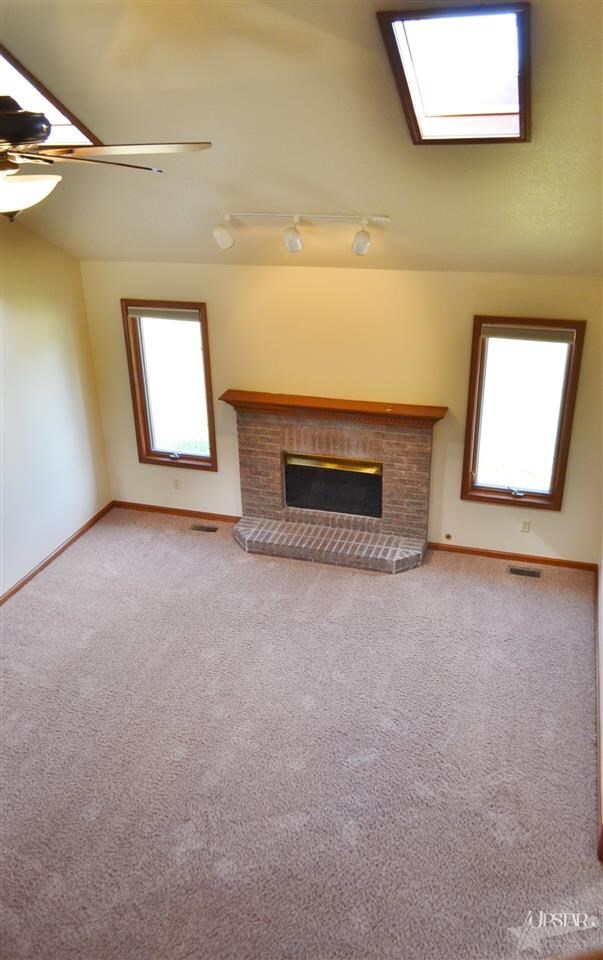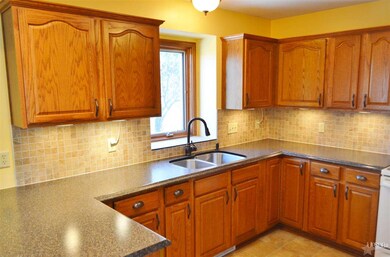
10108 White Cedar Rd Fort Wayne, IN 46804
Southwest Fort Wayne NeighborhoodHighlights
- Open Floorplan
- Vaulted Ceiling
- Backs to Open Ground
- Homestead Senior High School Rated A
- Traditional Architecture
- Whirlpool Bathtub
About This Home
As of March 2018Master on the main level! 3 Bedrooms with updates throughout the home. The kitchen offers new counter tops, ceramic tile backsplash, new fixtures & lighting. The great room includes a brick, gas fireplace, vaulted ceiling, 2 sky lights and newer carpet. The master is spacious with a large master bath which includes double sink, jetted tub, separate shower & walk in closet. The main level also includes an additional room that could be a formal dining area or office/den. The upper level has 2 nice sized bedrooms, a full bath and a loft area. The back yard is nicely landscaped and backs up to Deer Ridge Elementary environmental area. The laundry room is large with a closet. The pull down stairs leads to a floored attic. The front porch is large enough to sit outside and enjoy the sunsets. The back patio is huge and includes the gazebo. 2 car garage with bump out for tons of storage. Brand new roof, complete tear off!
Home Details
Home Type
- Single Family
Est. Annual Taxes
- $1,661
Year Built
- Built in 1997
Lot Details
- 0.4 Acre Lot
- Lot Dimensions are 90x151
- Backs to Open Ground
- Level Lot
HOA Fees
- $21 Monthly HOA Fees
Home Design
- Traditional Architecture
- Brick Exterior Construction
- Slab Foundation
- Asphalt Roof
- Vinyl Construction Material
Interior Spaces
- 2-Story Property
- Open Floorplan
- Tray Ceiling
- Vaulted Ceiling
- Ceiling Fan
- Skylights
- Screen For Fireplace
- Entrance Foyer
- Living Room with Fireplace
- Gas And Electric Dryer Hookup
Kitchen
- Eat-In Kitchen
- Breakfast Bar
- Oven or Range
- Laminate Countertops
- Utility Sink
- Disposal
Bedrooms and Bathrooms
- 3 Bedrooms
- En-Suite Primary Bedroom
- Double Vanity
- Whirlpool Bathtub
- Bathtub With Separate Shower Stall
Attic
- Storage In Attic
- Pull Down Stairs to Attic
Home Security
- Storm Doors
- Fire and Smoke Detector
Parking
- 2 Car Attached Garage
- Garage Door Opener
Utilities
- Central Air
- Heating System Uses Gas
Additional Features
- Covered patio or porch
- Suburban Location
Listing and Financial Details
- Assessor Parcel Number 02-11-10-251-021.000-075
Ownership History
Purchase Details
Purchase Details
Home Financials for this Owner
Home Financials are based on the most recent Mortgage that was taken out on this home.Purchase Details
Home Financials for this Owner
Home Financials are based on the most recent Mortgage that was taken out on this home.Similar Homes in Fort Wayne, IN
Home Values in the Area
Average Home Value in this Area
Purchase History
| Date | Type | Sale Price | Title Company |
|---|---|---|---|
| Quit Claim Deed | -- | None Available | |
| Warranty Deed | -- | Metropolitan Title Of In | |
| Warranty Deed | -- | Metropolitan Title Of Indian |
Mortgage History
| Date | Status | Loan Amount | Loan Type |
|---|---|---|---|
| Previous Owner | $146,600 | New Conventional | |
| Previous Owner | $148,500 | New Conventional | |
| Previous Owner | $130,000 | New Conventional | |
| Previous Owner | $55,000 | Credit Line Revolving |
Property History
| Date | Event | Price | Change | Sq Ft Price |
|---|---|---|---|---|
| 03/29/2018 03/29/18 | Sold | $190,000 | -2.5% | $97 / Sq Ft |
| 02/20/2018 02/20/18 | Pending | -- | -- | -- |
| 02/19/2018 02/19/18 | For Sale | $194,900 | +18.1% | $100 / Sq Ft |
| 11/07/2013 11/07/13 | Sold | $165,000 | -8.3% | $85 / Sq Ft |
| 10/01/2013 10/01/13 | Pending | -- | -- | -- |
| 09/05/2013 09/05/13 | For Sale | $179,900 | -- | $92 / Sq Ft |
Tax History Compared to Growth
Tax History
| Year | Tax Paid | Tax Assessment Tax Assessment Total Assessment is a certain percentage of the fair market value that is determined by local assessors to be the total taxable value of land and additions on the property. | Land | Improvement |
|---|---|---|---|---|
| 2024 | $3,264 | $309,100 | $67,500 | $241,600 |
| 2023 | $3,191 | $297,700 | $35,600 | $262,100 |
| 2022 | $2,663 | $246,600 | $35,600 | $211,000 |
| 2021 | $2,244 | $214,400 | $35,600 | $178,800 |
| 2020 | $2,162 | $206,100 | $35,600 | $170,500 |
| 2019 | $2,040 | $194,100 | $35,600 | $158,500 |
| 2018 | $2,000 | $190,000 | $35,600 | $154,400 |
| 2017 | $1,974 | $187,000 | $35,600 | $151,400 |
| 2016 | $1,981 | $186,700 | $35,600 | $151,100 |
| 2014 | $1,703 | $162,100 | $35,600 | $126,500 |
| 2013 | $1,704 | $161,400 | $35,600 | $125,800 |
Agents Affiliated with this Home
-

Seller's Agent in 2018
Beth Watkins
CENTURY 21 Bradley Realty, Inc
(260) 434-1344
34 in this area
82 Total Sales
-
A
Buyer's Agent in 2018
Andrea Hall
RE/MAX
-

Buyer Co-Listing Agent in 2013
Greg Adams
CENTURY 21 Bradley Realty, Inc
(260) 433-0844
64 in this area
147 Total Sales
Map
Source: Indiana Regional MLS
MLS Number: 201312717
APN: 02-11-10-251-012.000-075
- 1711 Thicket Ct
- 1423 Shingle Oak Pointe
- TBD S Scott Rd Unit 303
- 1819 Hollow Creek Ct
- 1326 Stag Dr
- 2002 Sycamore Hills Dr
- 10215 Chestnut Plaza Dr Unit 69
- 10237 Chestnut Plaza Dr Unit 68
- 10576 Chestnut Plaza Dr Unit 15
- 10238 Chestnut Plaza Dr Unit 2
- 9304 Deer Trail
- 9738 Kalmia Ct
- 1301 Stag Dr
- 10216 Chestnut Plaza Dr Unit 1
- 1817 Prestwick Ln
- 9729 White Hill Ct
- 9520 Fireside Ct
- 9534 Blue Mound Dr
- 9329 White Shell Dr
- 2704 Grenadier Ct
