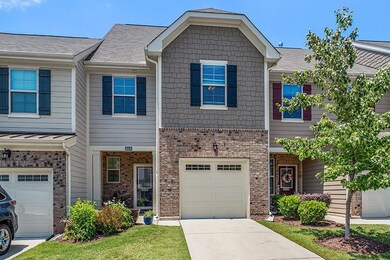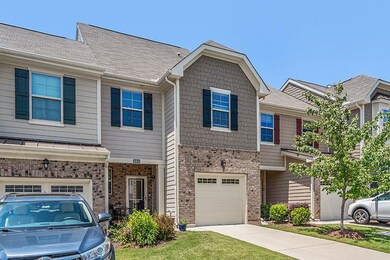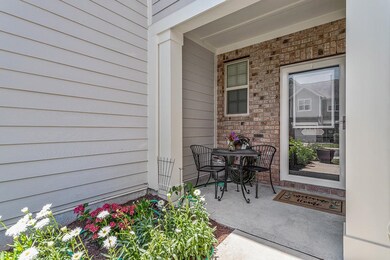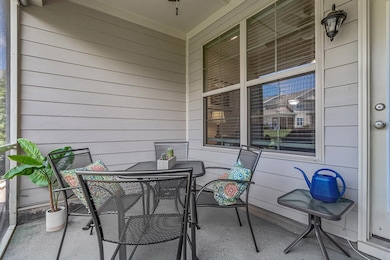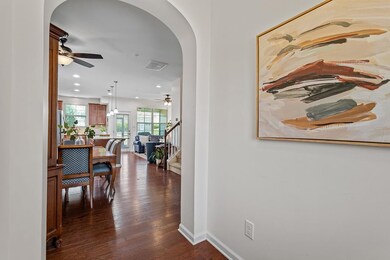
10109 Raven Tree Dr Raleigh, NC 27617
Brier Creek NeighborhoodEstimated Value: $433,000 - $465,818
Highlights
- Fitness Center
- Clubhouse
- Bonus Room
- Pine Hollow Middle School Rated A
- Traditional Architecture
- High Ceiling
About This Home
As of August 2023Location, Location, Location!!! This is a must see Townhome in Brier Creek!! Gorgeous 4 bdrm,3.5 bath won't last. The 4th bdrm could be used as a bonus rm. Open Floor plan, beautiful kitchen island w/granite counter tops. The large 2nd floor primary suite offers separate vanities, large shower & walk-in closet. Laminate flooring throughout. Fresh paint, tankless water heater, pull out shelves. Surge protector, ample storage, & electric stove! HOA includes two pools, clubhouse, and gym. Walk to Brier Creek shopping, schools, and restaurants. Also, close to RDU. Home professionally measured.
Last Agent to Sell the Property
Keller Williams Realty Cary License #302337 Listed on: 06/08/2023

Last Buyer's Agent
Mary Ann Larson
Larson Realty Group, LLC License #164687
Townhouse Details
Home Type
- Townhome
Est. Annual Taxes
- $3,480
Year Built
- Built in 2015
Lot Details
- 1,742 Sq Ft Lot
- Lot Dimensions are 22x70x22x70
- Landscaped
HOA Fees
- $180 Monthly HOA Fees
Parking
- 1 Car Garage
- Garage Door Opener
Home Design
- Traditional Architecture
- Brick Exterior Construction
- Slab Foundation
- Shake Siding
Interior Spaces
- 2,097 Sq Ft Home
- 3-Story Property
- Smooth Ceilings
- High Ceiling
- Ceiling Fan
- Gas Log Fireplace
- Entrance Foyer
- Family Room with Fireplace
- Combination Kitchen and Dining Room
- Bonus Room
- Utility Room
- Attic Floors
- Home Security System
Kitchen
- Self-Cleaning Oven
- Gas Cooktop
- Microwave
- Plumbed For Ice Maker
- Dishwasher
- Granite Countertops
Flooring
- Carpet
- Laminate
- Tile
Bedrooms and Bathrooms
- 4 Bedrooms
- Walk-In Closet
- Bathtub
- Shower Only
Laundry
- Laundry Room
- Laundry on upper level
- Electric Dryer Hookup
Outdoor Features
- Rain Gutters
- Porch
Schools
- Brier Creek Elementary School
- Pine Hollow Middle School
- Leesville Road High School
Utilities
- Forced Air Heating and Cooling System
- Heating System Uses Natural Gas
- Gas Water Heater
- High Speed Internet
Community Details
Overview
- Lennox Seville HOA
- Lennox At Brier Creek Townhomes Subdivision
Recreation
- Fitness Center
- Community Pool
Additional Features
- Clubhouse
- Fire and Smoke Detector
Ownership History
Purchase Details
Home Financials for this Owner
Home Financials are based on the most recent Mortgage that was taken out on this home.Purchase Details
Purchase Details
Home Financials for this Owner
Home Financials are based on the most recent Mortgage that was taken out on this home.Similar Homes in the area
Home Values in the Area
Average Home Value in this Area
Purchase History
| Date | Buyer | Sale Price | Title Company |
|---|---|---|---|
| Pittman Christopher Kent | $470,000 | None Listed On Document | |
| Paleveda Nicholas Arthur | $305,500 | None Available | |
| Gillam Ii Larry K | $268,000 | Attorney |
Mortgage History
| Date | Status | Borrower | Loan Amount |
|---|---|---|---|
| Open | Pittman Christopher Kent | $463,573 | |
| Previous Owner | Gillam Larry Keith | $235,200 | |
| Previous Owner | Gillam Larry Keith | $58,800 | |
| Previous Owner | Gillam Ii Larry K | $263,195 | |
| Previous Owner | Gillam Ii Larry K | $256,679 | |
| Previous Owner | Gillam Ii Larry K | $257,910 |
Property History
| Date | Event | Price | Change | Sq Ft Price |
|---|---|---|---|---|
| 12/15/2023 12/15/23 | Off Market | $470,000 | -- | -- |
| 08/21/2023 08/21/23 | Sold | $470,000 | -0.5% | $224 / Sq Ft |
| 07/25/2023 07/25/23 | Pending | -- | -- | -- |
| 07/13/2023 07/13/23 | Price Changed | $472,500 | -1.5% | $225 / Sq Ft |
| 06/08/2023 06/08/23 | For Sale | $479,900 | -- | $229 / Sq Ft |
Tax History Compared to Growth
Tax History
| Year | Tax Paid | Tax Assessment Tax Assessment Total Assessment is a certain percentage of the fair market value that is determined by local assessors to be the total taxable value of land and additions on the property. | Land | Improvement |
|---|---|---|---|---|
| 2024 | $4,052 | $464,258 | $85,000 | $379,258 |
| 2023 | $3,662 | $334,086 | $60,000 | $274,086 |
| 2022 | $3,403 | $334,086 | $60,000 | $274,086 |
| 2021 | $3,271 | $334,086 | $60,000 | $274,086 |
| 2020 | $3,211 | $334,086 | $60,000 | $274,086 |
| 2019 | $3,178 | $272,520 | $56,000 | $216,520 |
| 2018 | $2,855 | $272,520 | $56,000 | $216,520 |
| 2017 | $2,855 | $272,520 | $56,000 | $216,520 |
| 2016 | $2,796 | $272,520 | $56,000 | $216,520 |
| 2015 | $518 | $50,000 | $50,000 | $0 |
Agents Affiliated with this Home
-
Becky Briggs

Seller's Agent in 2023
Becky Briggs
Keller Williams Realty Cary
(919) 439-9722
1 in this area
47 Total Sales
-

Buyer's Agent in 2023
Mary Ann Larson
Larson Realty Group, LLC
(919) 740-6227
1 in this area
34 Total Sales
Map
Source: Doorify MLS
MLS Number: 2515152
APN: 0758.04-82-6376-000
- 9207 Wooden Rd
- 9206 Wooden Rd
- 9164 Wooden Rd
- 9103 Maria Luisa Place
- 9308 Wooden Rd
- 9105 Falkwood Rd
- 9327 Falkwood Rd
- 9307 Sevillanos Walk
- 9911 Lynnberry Place
- 10110 Lynnberry Place
- 9907 Lynnberry Place
- 9221 Calabria Dr Unit 121
- 9221 Calabria Dr Unit 116
- 9211 Calabria Dr Unit 104
- 9211 Calabria Dr Unit 117
- 10420 Sablewood Dr Unit 102
- 10420 Sablewood Dr Unit 115
- 10410 Sablewood Dr Unit 111
- 10510 Sablewood Dr Unit 114
- 10511 Sablewood Dr Unit 110
- 10109 Raven Tree Dr
- 10111 Raven Tree Dr
- 10107 Raven Tree Dr
- 10113 Raven Tree Dr
- 10103 Raven Tree Dr
- 10115 Raven Tree Dr
- 10101 Raven Tree Dr
- 10106 Falls Meadow Ct
- 10106 Falls Meadow Ct Unit 134
- 10104 Falls Meadow Ct
- 10108 Raven Tree Dr
- 10106 Raven Tree Dr
- 10108 Falls Meadow Ct
- 10108 Falls Meadow Ct Unit 135
- 10110 Raven Tree Dr
- 10104 Raven Tree Dr
- 10114 Raven Tree Dr
- 10114 Raven Tree Dr Unit 222
- 9201 Wooden Rd
- 9201 Wooden Rd Unit 144

