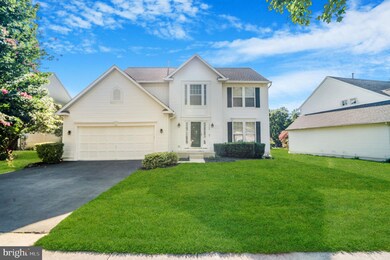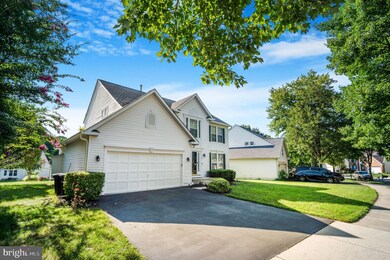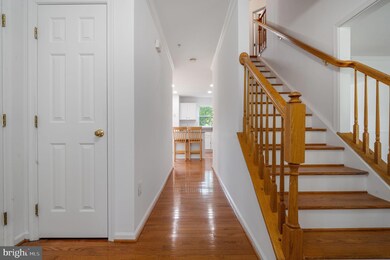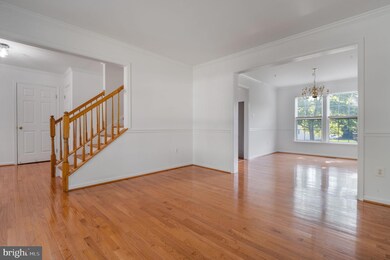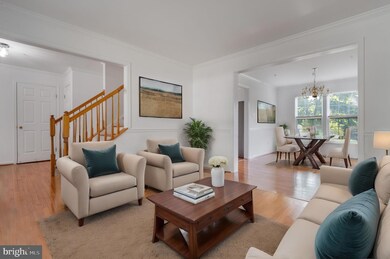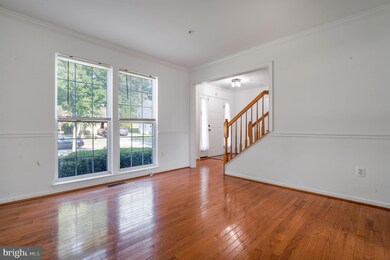
10109 Running Brook Ln Upper Marlboro, MD 20772
Highlights
- Colonial Architecture
- 2 Car Attached Garage
- Heat Pump System
- 1 Fireplace
- Central Air
About This Home
As of November 2024Back on the Market!!! HURRY!!! PRICE DROP !!! Highly Motivated Sellers!!! Hurry!!! **Welcome Home - Discover Vibrant Charm in Upper Marlboro!** Pride of Ownership shines throughout this home! Exquisitely Refreshed Colonial w/3 Finished Living Levels boasts a Separate Dining Room & Breakfast Area, Family Room, 4 Bedrooms, 3.5 Bathrooms, Solid hardwood floors, Finished Basement w/Full Bath – Jacuzzi Tub, a two-car garage, and much more! BRAND NEW CARPET (Installed within 7 days) Recent updates include * New Roof (2020) * New Stainless-Steel Appliances * Freshly Painted * New Hot Water Tank (2022). This home is in a desirable area noted for its appealing community feel, providing both comfort and convenience. Don't pass on the chance to call this immaculately kept property home! Greens of Marlton HOA Amenities incl. Tot Lot, Tennis, Picnic Area
Home Details
Home Type
- Single Family
Est. Annual Taxes
- $6,169
Year Built
- Built in 1998
Lot Details
- 0.26 Acre Lot
- Property is zoned RSF95
HOA Fees
- $10 Monthly HOA Fees
Parking
- 2 Car Attached Garage
- Front Facing Garage
Home Design
- Colonial Architecture
- Frame Construction
Interior Spaces
- Property has 2 Levels
- 1 Fireplace
- Finished Basement
- Connecting Stairway
Bedrooms and Bathrooms
- 4 Bedrooms
Utilities
- Central Air
- Heat Pump System
- Natural Gas Water Heater
Community Details
- Marlton South Subdivision
Listing and Financial Details
- Tax Lot 17
- Assessor Parcel Number 17151754712
Ownership History
Purchase Details
Home Financials for this Owner
Home Financials are based on the most recent Mortgage that was taken out on this home.Purchase Details
Home Financials for this Owner
Home Financials are based on the most recent Mortgage that was taken out on this home.Purchase Details
Purchase Details
Purchase Details
Similar Homes in Upper Marlboro, MD
Home Values in the Area
Average Home Value in this Area
Purchase History
| Date | Type | Sale Price | Title Company |
|---|---|---|---|
| Deed | $560,000 | Fidelity National Title | |
| Deed | $560,000 | Fidelity National Title | |
| Deed | $411,000 | -- | |
| Deed | $411,000 | -- | |
| Deed | -- | -- | |
| Deed | $175,650 | -- | |
| Deed | $48,000 | -- |
Mortgage History
| Date | Status | Loan Amount | Loan Type |
|---|---|---|---|
| Open | $476,000 | New Conventional | |
| Closed | $476,000 | New Conventional | |
| Previous Owner | $290,200 | New Conventional | |
| Previous Owner | $357,500 | New Conventional | |
| Previous Owner | $378,102 | Stand Alone Refi Refinance Of Original Loan | |
| Previous Owner | $328,800 | Adjustable Rate Mortgage/ARM | |
| Previous Owner | $41,100 | Stand Alone Second |
Property History
| Date | Event | Price | Change | Sq Ft Price |
|---|---|---|---|---|
| 11/06/2024 11/06/24 | Sold | $560,000 | -1.7% | $278 / Sq Ft |
| 10/02/2024 10/02/24 | For Sale | $569,900 | 0.0% | $283 / Sq Ft |
| 10/01/2024 10/01/24 | Pending | -- | -- | -- |
| 09/08/2024 09/08/24 | Price Changed | $569,900 | -1.7% | $283 / Sq Ft |
| 08/29/2024 08/29/24 | Price Changed | $579,900 | -1.4% | $288 / Sq Ft |
| 08/13/2024 08/13/24 | For Sale | $588,000 | -- | $292 / Sq Ft |
Tax History Compared to Growth
Tax History
| Year | Tax Paid | Tax Assessment Tax Assessment Total Assessment is a certain percentage of the fair market value that is determined by local assessors to be the total taxable value of land and additions on the property. | Land | Improvement |
|---|---|---|---|---|
| 2024 | $5,723 | $415,167 | $0 | $0 |
| 2023 | $5,508 | $390,833 | $0 | $0 |
| 2022 | $5,236 | $366,500 | $91,400 | $275,100 |
| 2021 | $5,003 | $348,433 | $0 | $0 |
| 2020 | $4,886 | $330,367 | $0 | $0 |
| 2019 | $5,415 | $312,300 | $100,700 | $211,600 |
| 2018 | $5,261 | $297,600 | $0 | $0 |
| 2017 | $5,136 | $282,900 | $0 | $0 |
| 2016 | -- | $268,200 | $0 | $0 |
| 2015 | $4,779 | $266,367 | $0 | $0 |
| 2014 | $4,779 | $264,533 | $0 | $0 |
Agents Affiliated with this Home
-
Stanita Scott

Seller's Agent in 2024
Stanita Scott
HomeSmart
(301) 252-7031
1 in this area
33 Total Sales
-
Willie J Grayson

Buyer's Agent in 2024
Willie J Grayson
Weichert Corporate
(301) 518-8800
1 in this area
24 Total Sales
Map
Source: Bright MLS
MLS Number: MDPG2122684
APN: 15-1754712
- 10314 Twin Knoll Way
- 10309 Grandhaven Ave
- 13204 Duley Station Rd
- 9416 Midland Turn
- 12118 Sand Wedge Ln
- 12102 Spring Water Ct
- 12005 Duley Station Rd
- 9710 Muirfield Dr
- 9306 Southmoor Ct
- 9302 Fairhaven Ave
- 9113 Fairhaven Ave
- 9318 Fairhaven Ave
- 9083 Florin Way
- 9709 Tam o Shanter Dr
- 9207 Midland Turn
- 11919 Berrybrook Terrace
- 12507 Woodstock Dr E
- 9429 Fairhaven Ave
- 8636 Binghampton Place
- Parcel 63 Van Brady Rd

