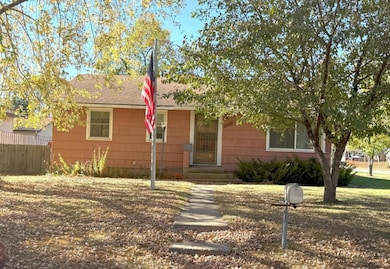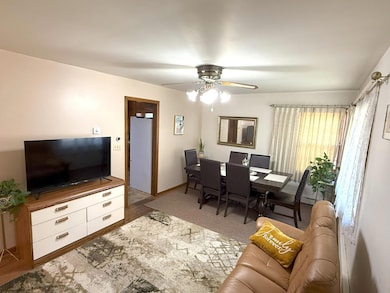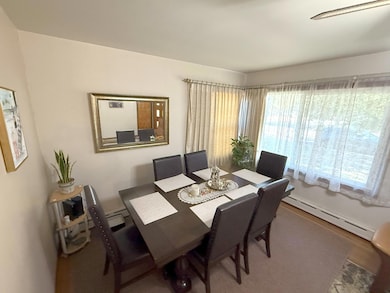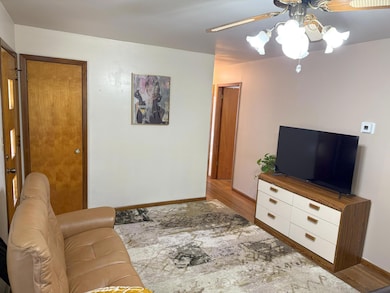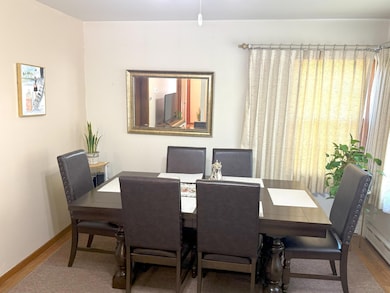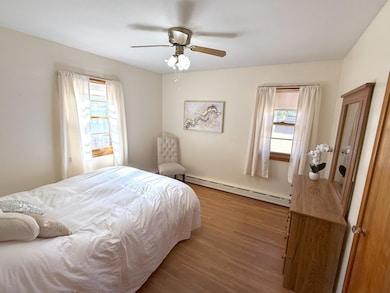1011 7th St NE Little Falls, MN 56345
Estimated payment $1,158/month
Highlights
- Corner Lot
- Home Office
- Patio
- No HOA
- 2 Car Attached Garage
- Storage Room
About This Home
Welcome home to this spacious 3-bedroom, 2-bath property on a large corner lot. Complete with the option for a 4th bedroom by adding an egress window in the lower level. The main level has real wood flooring in the bedrooms, living room and dining room. You’ll appreciate the many updates, including new flooring throughout (even in the basement), fresh paint in most main-level rooms, a few newer windows, and a brand-new washer and dryer. The open living and dining area provides great flow, while two family rooms offer plenty of space for gathering—especially the bright, main-level family room filled with natural light. Enjoy the outdoors with two apple trees and a partially fenced backyard featuring both wood and chain-link fencing. A one-car attached garage adds convenience, while the finished detached garage makes an ideal workshop or hobby space. This home blends comfort, functionality, and flexibility in one inviting package, ready for its next chapter!
Home Details
Home Type
- Single Family
Est. Annual Taxes
- $1,940
Year Built
- Built in 1955
Lot Details
- 9,888 Sq Ft Lot
- Lot Dimensions are 66 x 150
- Partially Fenced Property
- Wood Fence
- Chain Link Fence
- Corner Lot
- Few Trees
Parking
- 2 Car Attached Garage
Home Design
- Wood Siding
Interior Spaces
- 1-Story Property
- Family Room
- Combination Dining and Living Room
- Home Office
- Storage Room
- Finished Basement
Kitchen
- Range
- Microwave
Bedrooms and Bathrooms
- 3 Bedrooms
Laundry
- Dryer
- Washer
Utilities
- No Cooling
- Baseboard Heating
- Hot Water Heating System
- Gas Water Heater
Additional Features
- Wheelchair Ramps
- Patio
Community Details
- No Home Owners Association
- Lafonds Add Subdivision
Listing and Financial Details
- Assessor Parcel Number 481609000
Map
Home Values in the Area
Average Home Value in this Area
Tax History
| Year | Tax Paid | Tax Assessment Tax Assessment Total Assessment is a certain percentage of the fair market value that is determined by local assessors to be the total taxable value of land and additions on the property. | Land | Improvement |
|---|---|---|---|---|
| 2025 | $1,940 | $172,000 | $16,500 | $155,500 |
| 2024 | $1,778 | $166,500 | $18,200 | $148,300 |
| 2023 | $1,754 | $151,000 | $14,200 | $136,800 |
| 2022 | $1,684 | $142,800 | $14,200 | $128,600 |
| 2021 | $1,580 | $133,700 | $13,500 | $120,200 |
| 2020 | $1,630 | $358,800 | $40,500 | $318,300 |
| 2019 | $1,452 | $124,700 | $13,500 | $111,200 |
| 2018 | $1,324 | $108,600 | $13,500 | $95,100 |
| 2017 | $1,266 | $101,000 | $13,500 | $87,500 |
| 2016 | $1,204 | $0 | $0 | $0 |
| 2014 | $1,176 | $0 | $0 | $0 |
| 2013 | $1,176 | $0 | $0 | $0 |
Property History
| Date | Event | Price | List to Sale | Price per Sq Ft | Prior Sale |
|---|---|---|---|---|---|
| 10/31/2025 10/31/25 | Price Changed | $189,000 | -5.0% | $77 / Sq Ft | |
| 10/12/2025 10/12/25 | For Sale | $199,000 | +165.3% | $81 / Sq Ft | |
| 06/14/2012 06/14/12 | Sold | $75,000 | -24.2% | $41 / Sq Ft | View Prior Sale |
| 05/30/2012 05/30/12 | Pending | -- | -- | -- | |
| 03/03/2012 03/03/12 | For Sale | $99,000 | -- | $54 / Sq Ft |
Purchase History
| Date | Type | Sale Price | Title Company |
|---|---|---|---|
| Deed | $95,000 | -- |
Source: NorthstarMLS
MLS Number: 6798700
APN: 48.1609.000
- 902 4th St NE
- 725 7th St NE
- 900 6th Ave NE
- 608 3rd St NE
- 0 Haven Rd
- 609 3rd St NE
- 606 2nd St NE
- 1005 4th Ave NE
- 502 3rd St NE
- 1904 Riverview Dr
- 1200 3rd Ave NE
- 415 1st Ave NE
- 312 E Broadway
- 208 2nd St SE
- TBD 18th St NE
- 807 Lindbergh Dr NW
- 415 Lindbergh Dr NW
- 209 1st St NW
- 16584 W River Rd
- 15592 Highway 27
- 306 Berkey Ave
- 751 5th St
- 11593 Forestview Dr S
- 13150 11th Ave SW
- 944 Cove Ct NW
- 925 2nd Ave NE
- 2106 Spruce Dr
- 7911 Hinckley Rd
- 13281 Berrywood Dr
- 812 10th Ave N
- 701 9th Ave N
- 30555 Us-71
- 30555 Us-71
- 219 7th St N
- 724 SW 4th St
- 501 Riverside Ave N
- 415 Riverside Ave N
- 1007 SE 13th St Unit Susan
- 20 N 9th Ave E
- 160-170 Main St

