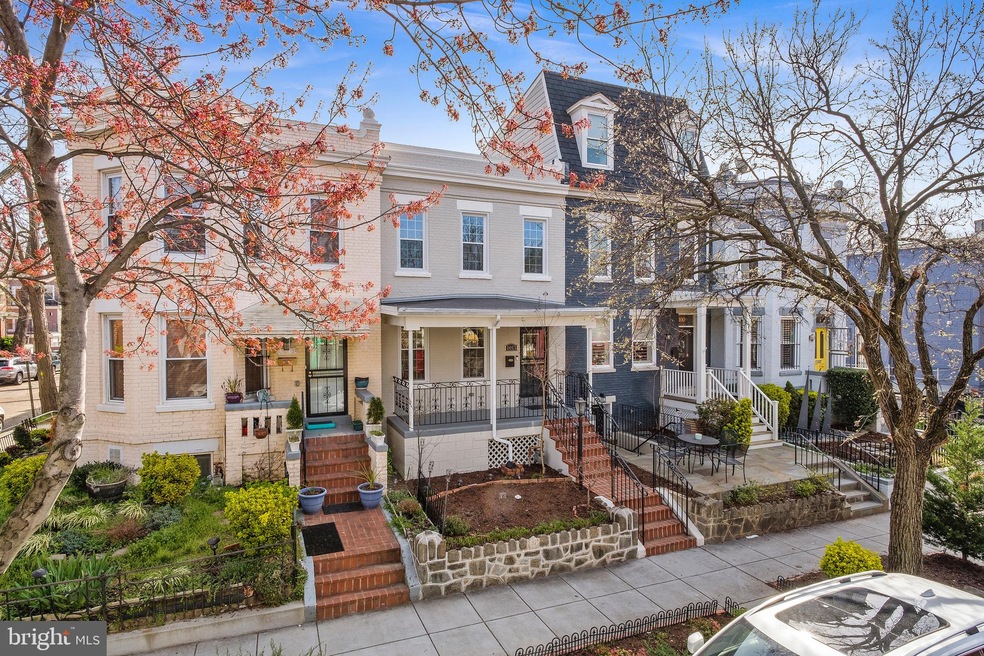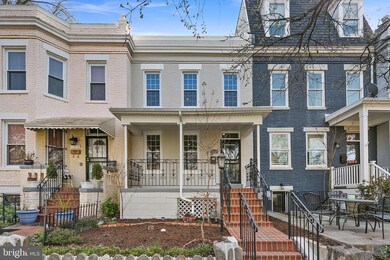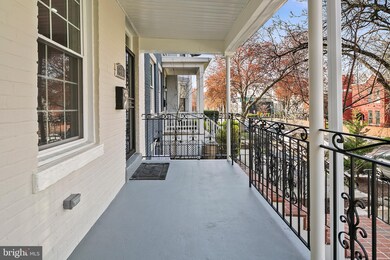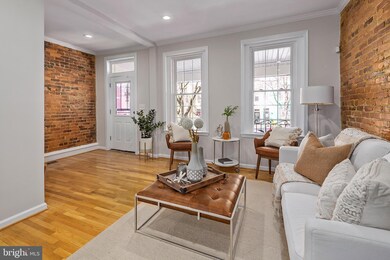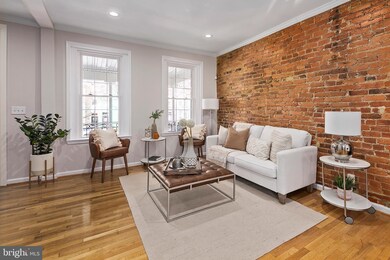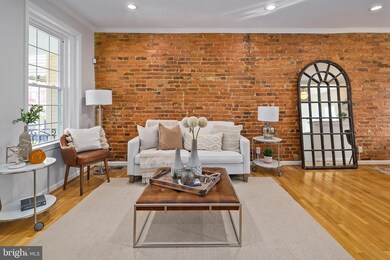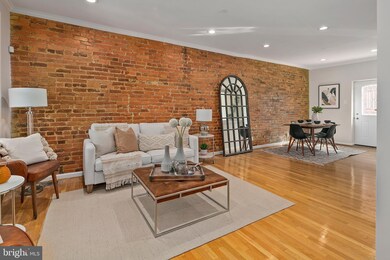
1011 9th St NE Washington, DC 20002
Atlas District NeighborhoodHighlights
- Eat-In Gourmet Kitchen
- Open Floorplan
- Deck
- Stuart-Hobson Middle School Rated A-
- Federal Architecture
- Wood Flooring
About This Home
As of April 2020Classic charm in the H ST Corridor! Walk up to the lovely front porch and inside you will see exposed brick leading to the sunny open living room, gleaming hardwood floors, updated half bath, and an open well-appointed kitchen. Step out to the rear deck with ample space for outdoor dining and off-street PARKING. Upstairs features three spacious bedrooms and one generously proportioned bathroom. Downstairs includes a recently renovated incredible lower level in-law suite with high ceilings, laundry, and modern bath. Freshly painted throughout, kitchen refresh, refinished original floors, recessed lighting, new windows, three finished stories and more! Beautiful 9th ST location with quick access to NoMa Metro, Union Station, Capitol Hill, Union Market, and 395. Whole Foods, Trader Joes, and the conveniences of H ST at your doorstep! View Virtual Tour here: https://my.matterport.com/show/?m=NqFqJrSVGhw
Townhouse Details
Home Type
- Townhome
Est. Annual Taxes
- $3,468
Year Built
- Built in 1910
Lot Details
- 1,104 Sq Ft Lot
- Property is in very good condition
Home Design
- Federal Architecture
- Brick Exterior Construction
Interior Spaces
- 1,710 Sq Ft Home
- Property has 2 Levels
- Open Floorplan
- High Ceiling
- Recessed Lighting
- Combination Dining and Living Room
- Wood Flooring
- Washer
Kitchen
- Eat-In Gourmet Kitchen
- Gas Oven or Range
- Built-In Microwave
- Freezer
- Ice Maker
- Dishwasher
- Stainless Steel Appliances
- Upgraded Countertops
- Disposal
Bedrooms and Bathrooms
Parking
- Off-Street Parking
- Surface Parking
Outdoor Features
- Deck
- Porch
Utilities
- Forced Air Heating and Cooling System
Community Details
- No Home Owners Association
- H Street Corridor Subdivision
Listing and Financial Details
- Tax Lot 15
- Assessor Parcel Number 0931//0015
Ownership History
Purchase Details
Home Financials for this Owner
Home Financials are based on the most recent Mortgage that was taken out on this home.Purchase Details
Home Financials for this Owner
Home Financials are based on the most recent Mortgage that was taken out on this home.Similar Homes in Washington, DC
Home Values in the Area
Average Home Value in this Area
Purchase History
| Date | Type | Sale Price | Title Company |
|---|---|---|---|
| Special Warranty Deed | $830,000 | Kvs Title Llc | |
| Deed | $85,000 | -- |
Mortgage History
| Date | Status | Loan Amount | Loan Type |
|---|---|---|---|
| Open | $583,447 | New Conventional | |
| Closed | $580,000 | New Conventional | |
| Previous Owner | $505,350 | No Value Available | |
| Previous Owner | $75,000 | Credit Line Revolving | |
| Previous Owner | $331,321 | New Conventional | |
| Previous Owner | $262,200 | New Conventional | |
| Previous Owner | $35,000 | Credit Line Revolving | |
| Previous Owner | $40,000 | Credit Line Revolving | |
| Previous Owner | $82,924 | No Value Available |
Property History
| Date | Event | Price | Change | Sq Ft Price |
|---|---|---|---|---|
| 06/06/2025 06/06/25 | Pending | -- | -- | -- |
| 06/06/2025 06/06/25 | Price Changed | $880,000 | -1.7% | $550 / Sq Ft |
| 05/15/2025 05/15/25 | Price Changed | $895,000 | -1.5% | $559 / Sq Ft |
| 04/03/2025 04/03/25 | Price Changed | $909,000 | -1.7% | $568 / Sq Ft |
| 03/21/2025 03/21/25 | For Sale | $925,000 | +11.4% | $578 / Sq Ft |
| 04/21/2020 04/21/20 | Sold | $830,000 | -1.1% | $485 / Sq Ft |
| 03/25/2020 03/25/20 | Pending | -- | -- | -- |
| 03/19/2020 03/19/20 | For Sale | $839,000 | -- | $491 / Sq Ft |
Tax History Compared to Growth
Tax History
| Year | Tax Paid | Tax Assessment Tax Assessment Total Assessment is a certain percentage of the fair market value that is determined by local assessors to be the total taxable value of land and additions on the property. | Land | Improvement |
|---|---|---|---|---|
| 2024 | $5,469 | $834,240 | $501,850 | $332,390 |
| 2023 | $4,995 | $802,590 | $494,650 | $307,940 |
| 2022 | $4,582 | $760,800 | $456,980 | $303,820 |
| 2021 | $4,184 | $636,020 | $452,440 | $183,580 |
| 2020 | $3,808 | $609,800 | $430,040 | $179,760 |
| 2019 | $3,469 | $571,110 | $404,160 | $166,950 |
| 2018 | $3,165 | $535,280 | $0 | $0 |
| 2017 | $2,884 | $512,570 | $0 | $0 |
| 2016 | $2,628 | $456,400 | $0 | $0 |
| 2015 | $2,391 | $379,300 | $0 | $0 |
| 2014 | $2,184 | $327,140 | $0 | $0 |
Agents Affiliated with this Home
-
Dana Rice

Seller's Agent in 2025
Dana Rice
Compass
(202) 669-6908
6 in this area
589 Total Sales
-
Jennifer Smira

Seller's Agent in 2020
Jennifer Smira
Compass
(202) 340-7675
44 in this area
852 Total Sales
-
Marc Ross

Seller Co-Listing Agent in 2020
Marc Ross
Compass
(202) 487-0000
29 in this area
114 Total Sales
-
Thomas Gordon

Buyer's Agent in 2020
Thomas Gordon
Real Living at Home
(202) 361-6471
33 Total Sales
Map
Source: Bright MLS
MLS Number: DCDC459544
APN: 0931-0015
- 903 K St NE
- 1004 K St NE
- 802 K St NE
- 1017 Florida Ave NE
- 1006 Florida Ave NE Unit PH1
- 1006 Florida Ave NE Unit 301
- 1006 Florida Ave NE Unit C102
- 1121 8th St NE
- 1129 8th St NE
- 1117 Morse St NE Unit 3
- 1121 Morse St NE Unit 1
- 1121 Morse St NE Unit 3
- 1121 Morse St NE Unit 2
- 1121 Morse St NE
- 1114 Florida Ave NE
- 900 11th St NE Unit 1
- 1125 Morse St NE Unit 2
- 1009A I St NE
- 1124 Florida Ave NE Unit 310
- 1124 Florida Ave NE Unit 107
