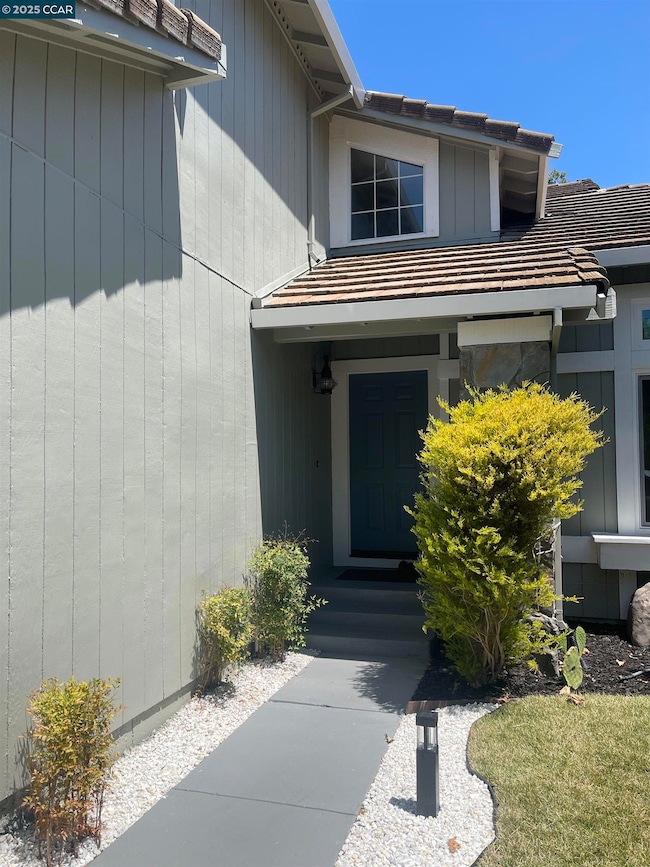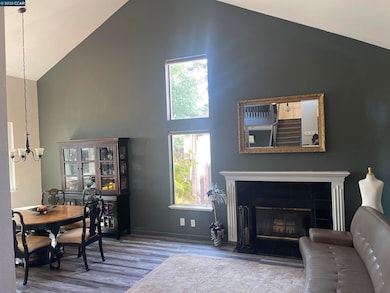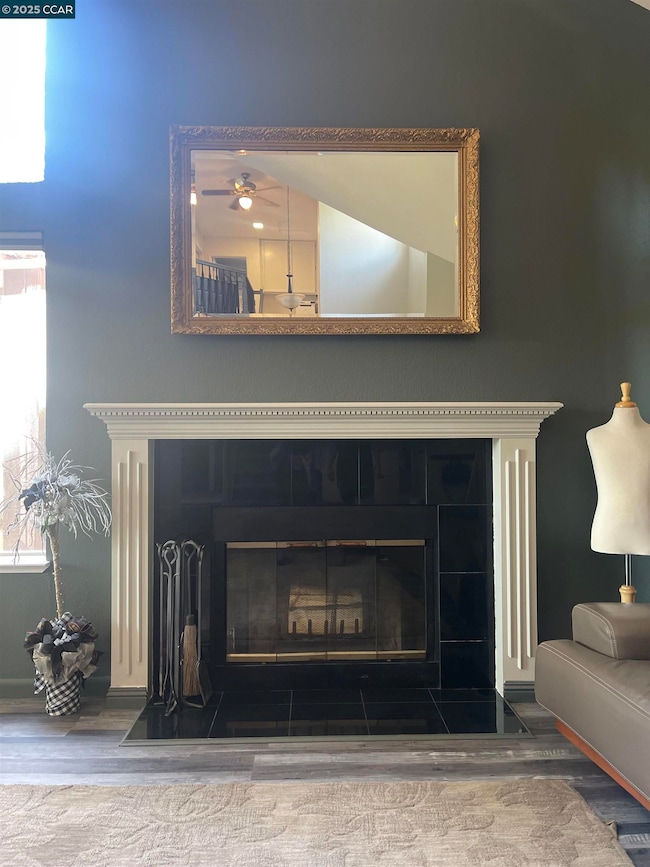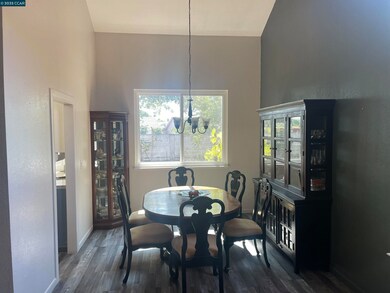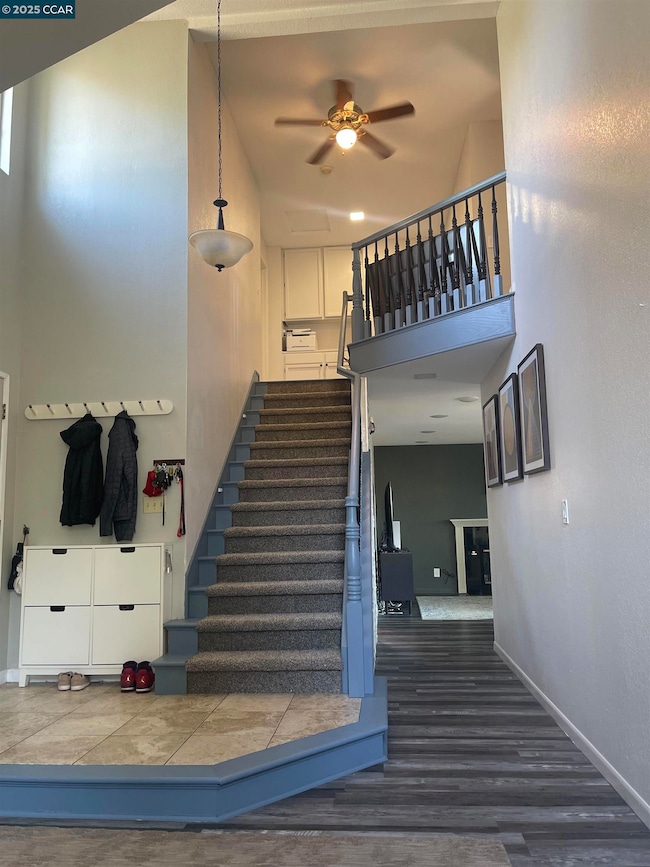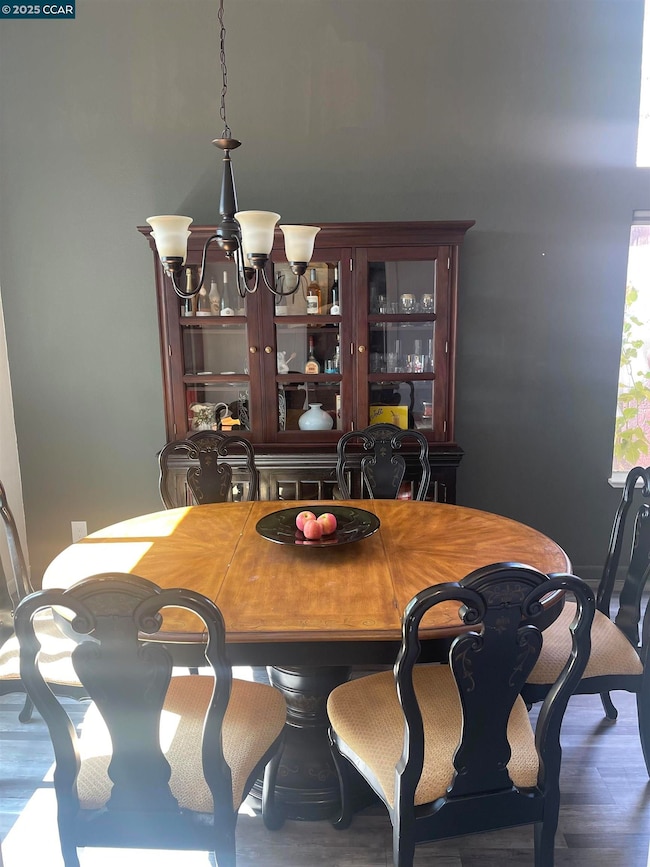
1011 Amanda Cir Brentwood, CA 94513
Estimated payment $4,724/month
Highlights
- Solar Power System
- Traditional Architecture
- No HOA
- Ron Nunn Elementary School Rated A-
- 2 Fireplaces
- Breakfast Area or Nook
About This Home
Centrally located Brentwood home, on quiet very friendly and family oriented circle. Close to schools, shops and freeway access. Open floor plan, vaulted ceilings and two wood burning fireplaces. Owned electric solar panels keep PGE low. Recently installed New H-vac system, New Tankless water Heater, New Whole House water filter. All bathrooms have installed washlets. Recently updated windows and sliding door. Fresh paint, updated flooring and built in an Espresso Machine. Makes this house a great place to call it Home.
Open House Schedule
-
Saturday, August 02, 20251:00 to 3:00 pm8/2/2025 1:00:00 PM +00:008/2/2025 3:00:00 PM +00:00welcomeAdd to Calendar
Home Details
Home Type
- Single Family
Est. Annual Taxes
- $6,906
Year Built
- Built in 1988
Lot Details
- 6,260 Sq Ft Lot
- Front Yard
Parking
- 2 Car Attached Garage
- Garage Door Opener
Home Design
- Traditional Architecture
- Composition Shingle Roof
- Wood Siding
Interior Spaces
- 2-Story Property
- 2 Fireplaces
- Wood Burning Fireplace
Kitchen
- Breakfast Area or Nook
- Electric Cooktop
- Microwave
- Dishwasher
Flooring
- Carpet
- Laminate
- Tile
- Vinyl
Bedrooms and Bathrooms
- 4 Bedrooms
Laundry
- Laundry closet
- Dryer
- Washer
Eco-Friendly Details
- Solar Power System
- Solar owned by seller
- Solar Water Heater
Utilities
- Forced Air Heating and Cooling System
- Tankless Water Heater
- Gas Water Heater
Community Details
- No Home Owners Association
- Valley Green Subdivision
Map
Home Values in the Area
Average Home Value in this Area
Tax History
| Year | Tax Paid | Tax Assessment Tax Assessment Total Assessment is a certain percentage of the fair market value that is determined by local assessors to be the total taxable value of land and additions on the property. | Land | Improvement |
|---|---|---|---|---|
| 2025 | $6,906 | $622,395 | $265,194 | $357,201 |
| 2024 | $6,795 | $610,193 | $259,995 | $350,198 |
| 2023 | $6,795 | $598,230 | $254,898 | $343,332 |
| 2022 | $6,685 | $586,500 | $249,900 | $336,600 |
| 2021 | $6,586 | $575,000 | $245,000 | $330,000 |
| 2019 | $3,446 | $290,566 | $74,650 | $215,916 |
| 2018 | $3,257 | $284,870 | $73,187 | $211,683 |
| 2017 | $3,260 | $279,285 | $71,752 | $207,533 |
| 2016 | $3,142 | $273,810 | $70,346 | $203,464 |
| 2015 | $3,055 | $269,698 | $69,290 | $200,408 |
| 2014 | $3,042 | $264,416 | $67,933 | $196,483 |
Property History
| Date | Event | Price | Change | Sq Ft Price |
|---|---|---|---|---|
| 07/16/2025 07/16/25 | For Sale | $749,000 | +30.3% | $398 / Sq Ft |
| 12/04/2020 12/04/20 | Sold | $575,000 | +1.1% | $306 / Sq Ft |
| 10/18/2020 10/18/20 | Pending | -- | -- | -- |
| 10/12/2020 10/12/20 | For Sale | $569,000 | -- | $303 / Sq Ft |
Purchase History
| Date | Type | Sale Price | Title Company |
|---|---|---|---|
| Interfamily Deed Transfer | -- | First American Title Company | |
| Grant Deed | $575,000 | First American Title Company | |
| Grant Deed | $253,000 | Fidelity National Title Co | |
| Trustee Deed | $213,785 | Accommodation | |
| Individual Deed | $331,500 | North American Title |
Mortgage History
| Date | Status | Loan Amount | Loan Type |
|---|---|---|---|
| Open | $412,500 | New Conventional | |
| Previous Owner | $244,500 | VA | |
| Previous Owner | $258,439 | VA | |
| Previous Owner | $336,000 | Stand Alone First | |
| Previous Owner | $265,160 | Stand Alone First | |
| Previous Owner | $220,000 | Unknown | |
| Previous Owner | $13,664 | Unknown | |
| Previous Owner | $38,000 | Credit Line Revolving | |
| Closed | $33,145 | No Value Available |
Similar Homes in Brentwood, CA
Source: Contra Costa Association of REALTORS®
MLS Number: 41104974
APN: 012-220-023-1
- 835 Coventry Cir
- 0 Briones Valley Rd Unit 41100773
- 0 Briones Valley Rd Unit 41100771
- 810 Coventry Cir
- 1313 Braemar Ct
- 1227 Dainty Ave
- 445 Trellis
- 0 Road 3
- 841 Windmeadows Dr
- 865 S Estates Dr
- 800 Minnesota Ave
- 1294 Orbetello Ct
- 320 Fairview Ave
- 630 Heather Place
- 120 Weatherly Ct
- 743 Arbor Ct
- 1205 Brookdale Dr
- 894 Stonewood Dr
- 1190 Brookdale Dr
- 920 Woodsong Ln
- 334 Pacifica Dr
- 1765 Duchess Terrace
- 366 St Claire Terrace
- 116 Heirloom Dr
- 1275 Central Blvd
- 2124 Carrara St
- 1290 Business Center Dr
- 233 Birch St
- 100 Village Dr
- 200 Village Dr
- 1428 Legend Ln
- 482 Crimson Clover Ct
- 76 Baird Cir
- 1903 Cellini Terrace
- 935 Centennial Dr
- 769 Crocket Ct
- 2814 Pasa Tiempo Dr
- 202 Kayla Place
- 2255 Amber Ln
- 1124 Europena Dr

