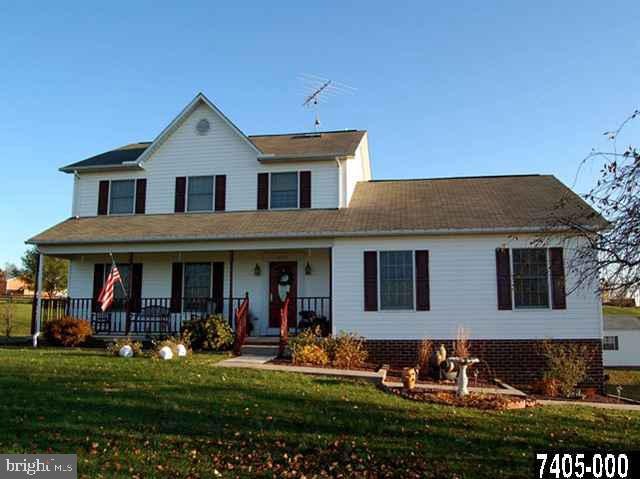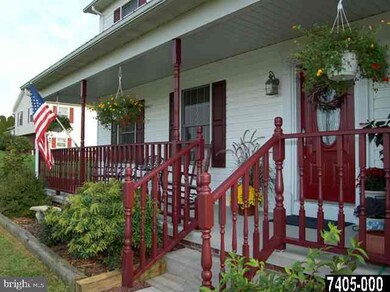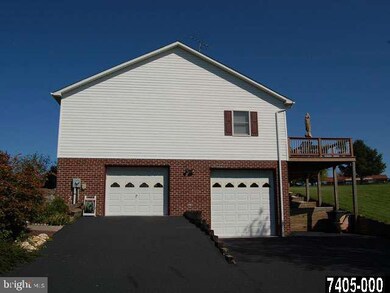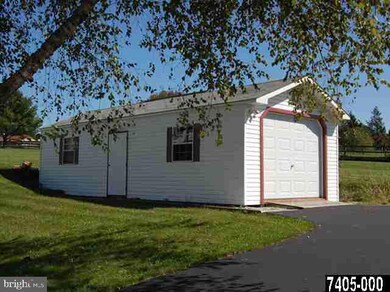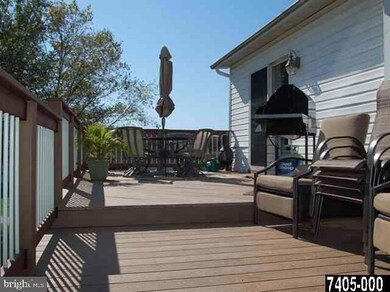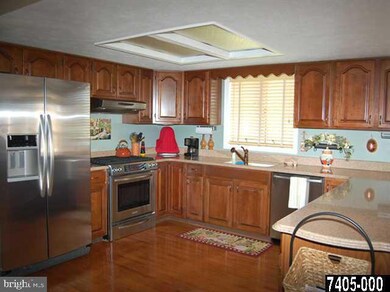
1011 Barts Church Rd Unit 2 Hanover, PA 17331
Highlights
- RV or Boat Parking
- Deck
- Formal Dining Room
- Colonial Architecture
- No HOA
- Living Room
About This Home
As of April 2023PRICE REDUCED --- Stylish two story with oak hardwood flooring throughout - custom cherry kitchen includes quartz countertop, breakfast nook, family room w/gas fp, dining room, formal living room w/gas fp, 5 bedrooms or 3 bedrooms with office/study and exercise rooms on the 1st floor, two tier trex deck, detached shed/workshop. A must see!
Last Agent to Sell the Property
Marilyn Wojcik
Berkshire Hathaway HomeServices Homesale Realty
Home Details
Home Type
- Single Family
Est. Annual Taxes
- $6,140
Year Built
- Built in 1991
Lot Details
- 0.92 Acre Lot
- Cleared Lot
Home Design
- Colonial Architecture
- Brick Exterior Construction
- Poured Concrete
- Shingle Roof
- Asphalt Roof
- Vinyl Siding
- Stick Built Home
Interior Spaces
- Property has 2 Levels
- Insulated Windows
- Family Room
- Living Room
- Formal Dining Room
- Partial Basement
- Fire and Smoke Detector
Kitchen
- Oven
- Dishwasher
Bedrooms and Bathrooms
- 5 Bedrooms
- 2.5 Bathrooms
Parking
- 2 Car Garage
- Garage Door Opener
- Off-Street Parking
- RV or Boat Parking
Schools
- Rolling Acres Elementary School
- Maple Avenue Middle School
- Littlestown High School
Utilities
- Central Air
- Heat Pump System
- Well
- Septic Tank
Additional Features
- Deck
- Machine Shed
Listing and Financial Details
- Assessor Parcel Number 0141K17010500000
Community Details
Overview
- No Home Owners Association
Building Details
Ownership History
Purchase Details
Home Financials for this Owner
Home Financials are based on the most recent Mortgage that was taken out on this home.Purchase Details
Home Financials for this Owner
Home Financials are based on the most recent Mortgage that was taken out on this home.Map
Similar Homes in Hanover, PA
Home Values in the Area
Average Home Value in this Area
Purchase History
| Date | Type | Sale Price | Title Company |
|---|---|---|---|
| Deed | $469,900 | None Listed On Document | |
| Deed | $260,000 | None Available |
Mortgage History
| Date | Status | Loan Amount | Loan Type |
|---|---|---|---|
| Open | $128,201 | FHA | |
| Open | $430,310 | FHA | |
| Previous Owner | $125,000 | Credit Line Revolving | |
| Previous Owner | $208,000 | New Conventional | |
| Previous Owner | $208,000 | New Conventional | |
| Previous Owner | $216,600 | New Conventional | |
| Previous Owner | $115,000 | Unknown |
Property History
| Date | Event | Price | Change | Sq Ft Price |
|---|---|---|---|---|
| 04/21/2023 04/21/23 | Sold | $469,900 | 0.0% | $190 / Sq Ft |
| 02/27/2023 02/27/23 | Pending | -- | -- | -- |
| 02/19/2023 02/19/23 | Price Changed | $469,900 | -1.1% | $190 / Sq Ft |
| 02/13/2023 02/13/23 | Price Changed | $474,895 | 0.0% | $192 / Sq Ft |
| 01/12/2023 01/12/23 | For Sale | $474,900 | +82.7% | $192 / Sq Ft |
| 05/31/2012 05/31/12 | Sold | $260,000 | -13.3% | $106 / Sq Ft |
| 04/25/2012 04/25/12 | Pending | -- | -- | -- |
| 10/17/2011 10/17/11 | For Sale | $299,900 | -- | $122 / Sq Ft |
Tax History
| Year | Tax Paid | Tax Assessment Tax Assessment Total Assessment is a certain percentage of the fair market value that is determined by local assessors to be the total taxable value of land and additions on the property. | Land | Improvement |
|---|---|---|---|---|
| 2025 | $6,140 | $324,400 | $57,600 | $266,800 |
| 2024 | $5,870 | $324,400 | $57,600 | $266,800 |
| 2023 | $5,118 | $288,600 | $57,600 | $231,000 |
| 2022 | $5,116 | $288,600 | $57,600 | $231,000 |
| 2021 | $4,935 | $288,600 | $57,600 | $231,000 |
| 2020 | $4,864 | $288,600 | $57,600 | $231,000 |
| 2019 | $4,761 | $288,600 | $57,600 | $231,000 |
| 2018 | $4,657 | $288,600 | $57,600 | $231,000 |
| 2017 | $4,496 | $288,600 | $57,600 | $231,000 |
| 2016 | -- | $288,600 | $57,600 | $231,000 |
| 2015 | -- | $288,600 | $57,600 | $231,000 |
| 2014 | -- | $288,600 | $57,600 | $231,000 |
Source: Bright MLS
MLS Number: 1002596069
APN: 41-K17-0105-000
- 850 Pine Grove Rd Unit 2
- 1165 Fox Run Terrace Unit 17
- 1138 Fox Run Terrace Unit 40
- 1147 Fox Run Terrace
- 762 Line Rd
- 1165 Line Rd
- 1175 Bollinger Rd
- 200 Clouser Rd
- 5125 Old Hanover Rd
- 2160 Hanover Pike Unit 22
- 640 Bollinger Rd
- 492 Bollinger Rd
- 1281 Westminster Ave
- 945 Humbert Schoolhouse Rd
- 172 Leppo Rd
- 1555 Humbert Schoolhouse Rd
- 246 Vegas Dr
- 1471 Beck Mill Rd
- 83 Eneface Crest
- 216 Tyler Dr
