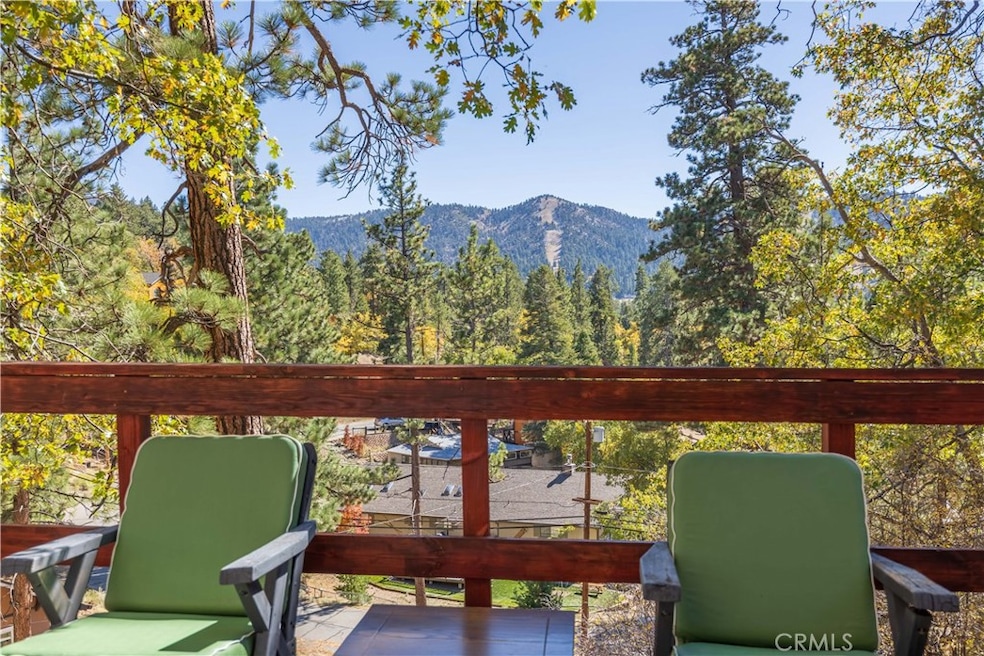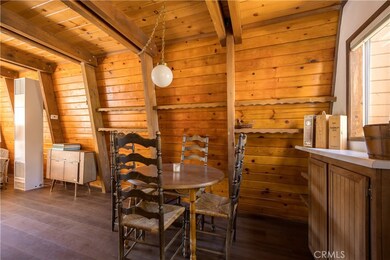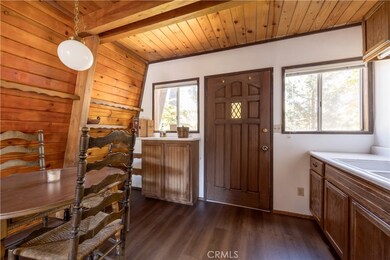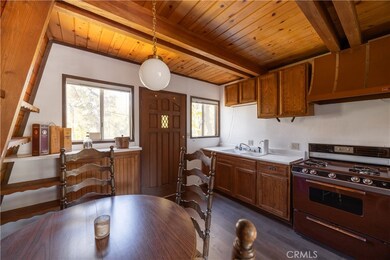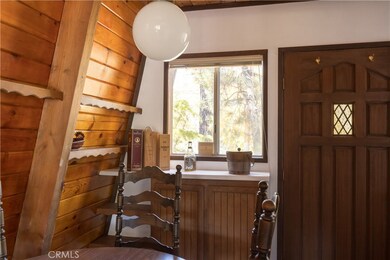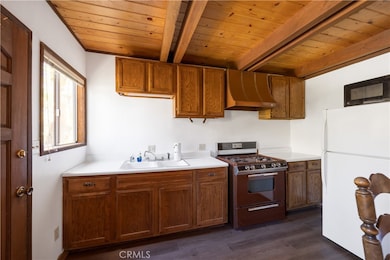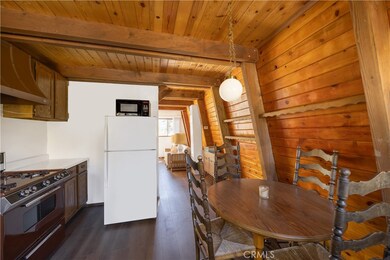1011 Butte Ave Big Bear City, CA 92314
Estimated payment $2,568/month
Highlights
- Golf Course Community
- Fishing
- Community Lake
- Big Bear High School Rated A-
- View of Trees or Woods
- Property is near a park
About This Home
This turnkey 2-bed, 1-bath gambrel cabin welcomes you with 896 sq ft of cozy mountain charm, featuring wood-beamed ceilings, a classic rock fireplace, a spacious open-concept kitchen with a brand-new recessed gas wall heater, a dining area that opens to the backyard for entertaining, a downstairs bathroom, and two generous upstairs bedrooms with the practical option to add a second bath between them. Set on a 5,040 sq ft treed lot and sold fully furnished, the home offers warm rustic character and stunning year-round views of Bear Mountain Ski Resort—snow-covered runs in winter, lush greens in summer, and vibrant fall colors right from your living room or front porch. Enjoy peaceful mornings with wildlife wandering by, and then take full advantage of its prime Moonridge location just minutes from Bear Mountain’s lifts, a short stroll to the Big Bear Alpine Zoo, and close to the lively Moonridge shopping corridor.
Listing Agent
EXP REALTY OF SOUTHERN CA. INC Brokerage Phone: 909-838-0512 License #01952375 Listed on: 10/14/2025

Open House Schedule
-
Saturday, November 22, 20251:00 to 3:00 pm11/22/2025 1:00:00 PM +00:0011/22/2025 3:00:00 PM +00:00Add to Calendar
Home Details
Home Type
- Single Family
Est. Annual Taxes
- $2,668
Year Built
- Built in 1977
Lot Details
- 5,040 Sq Ft Lot
- Wooded Lot
- Density is up to 1 Unit/Acre
Property Views
- Woods
- Mountain
- Hills
- Neighborhood
Home Design
- Cottage
- Cabin
- Entry on the 1st floor
- Turnkey
- Pillar, Post or Pier Foundation
- Permanent Foundation
- Composition Roof
Interior Spaces
- 896 Sq Ft Home
- 2-Story Property
- Furnished
- Ceiling Fan
- Drapes & Rods
- Blinds
- Living Room with Fireplace
- Living Room with Attached Deck
Kitchen
- Eat-In Kitchen
- Gas Range
- Laminate Countertops
- Disposal
Flooring
- Carpet
- Laminate
Bedrooms and Bathrooms
- 2 Main Level Bedrooms
- All Upper Level Bedrooms
- 1 Full Bathroom
- Bathtub with Shower
Home Security
- Carbon Monoxide Detectors
- Fire and Smoke Detector
Parking
- Parking Available
- Up Slope from Street
- Driveway Up Slope From Street
- Gravel Driveway
Outdoor Features
- Wood Patio
Location
- Property is near a park
- Property is near public transit
Utilities
- Cooling System Mounted To A Wall/Window
- Floor Furnace
- Natural Gas Connected
- Gas Water Heater
Listing and Financial Details
- Tax Lot 109
- Tax Tract Number 3010
- Assessor Parcel Number 2328544110000
- Seller Considering Concessions
Community Details
Overview
- No Home Owners Association
- Community Lake
- Near a National Forest
- Mountainous Community
- Property is near a preserve or public land
Recreation
- Golf Course Community
- Fishing
- Park
- Dog Park
- Water Sports
- Horse Trails
- Hiking Trails
- Bike Trail
Map
Home Values in the Area
Average Home Value in this Area
Tax History
| Year | Tax Paid | Tax Assessment Tax Assessment Total Assessment is a certain percentage of the fair market value that is determined by local assessors to be the total taxable value of land and additions on the property. | Land | Improvement |
|---|---|---|---|---|
| 2025 | $2,668 | $144,470 | $50,989 | $93,481 |
| 2024 | $2,668 | $141,637 | $49,989 | $91,648 |
| 2023 | $2,573 | $138,860 | $49,009 | $89,851 |
| 2022 | $2,464 | $136,137 | $48,048 | $88,089 |
| 2021 | $2,406 | $133,468 | $47,106 | $86,362 |
| 2020 | $2,399 | $132,099 | $46,623 | $85,476 |
| 2019 | $2,343 | $129,509 | $45,709 | $83,800 |
| 2018 | $2,252 | $126,970 | $44,813 | $82,157 |
| 2017 | $2,188 | $124,480 | $43,934 | $80,546 |
| 2016 | $2,132 | $122,040 | $43,073 | $78,967 |
| 2015 | $2,095 | $120,207 | $42,426 | $77,781 |
| 2014 | $2,053 | $117,852 | $41,595 | $76,257 |
Property History
| Date | Event | Price | List to Sale | Price per Sq Ft |
|---|---|---|---|---|
| 10/14/2025 10/14/25 | For Sale | $445,000 | -- | $497 / Sq Ft |
Purchase History
| Date | Type | Sale Price | Title Company |
|---|---|---|---|
| Grant Deed | $325,000 | Lawyers Title Company | |
| Grant Deed | $312,000 | Lawyers Title Company | |
| Grant Deed | -- | None Available | |
| Grant Deed | -- | None Available | |
| Interfamily Deed Transfer | -- | -- |
Mortgage History
| Date | Status | Loan Amount | Loan Type |
|---|---|---|---|
| Open | $276,250 | New Conventional |
Source: California Regional Multiple Listing Service (CRMLS)
MLS Number: IG25238435
APN: 2328-544-11
- 43114 Monterey St
- 1047 Butte Ave
- 961 Villa Grove Ave
- 1021 Villa Grove Ave
- 982 Villa Grove Ave
- 43035 Encino Rd
- 42998 Monterey St
- 865 Villa Grove Ave
- 1141 W Alta Vista Ave
- 1120 Villa Grove Ave
- 830 Villa Grove Ave
- 42998 Sunset Dr
- 810 Villa Grove Ave
- 1160 W Alta Vista Ave
- 736 Villa Grove Ave
- 573 Lucerne Dr
- 796 Silver Tip Dr
- 42830 Cougar Rd Unit Upper
- 42695 Moonridge Rd Unit A
- 42679 La Placida Ave
- 1097 Club View Dr Unit C
- 43063 Goldmine Woods Ln
- 1124 Club View Dr
- 853 Fir St
- 857 Fir St
- 42534 La Placida Ave
- 1224 Wolf Creek Ct
- 840 Elm St
- 43428 Bow Canyon Rd
- 284 Santa Clara Blvd
- 383 Catalina Rd
- 1455 Rockspray Dr Unit A
- 43785 Sand Canyon Rd
- 517 Sugarloaf Blvd
- 441 W Aeroplane Blvd
- 1772 Columbine Dr Unit B
