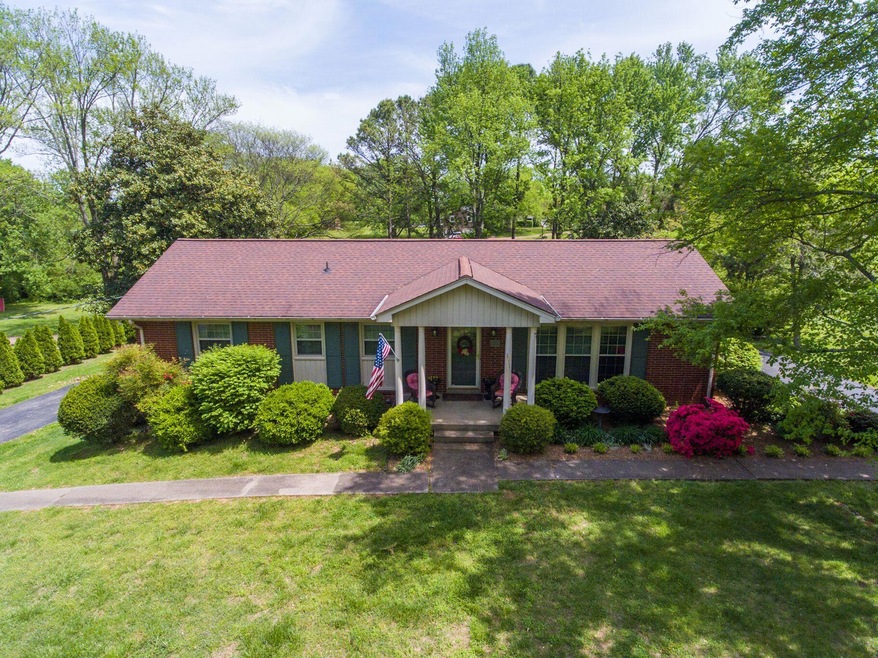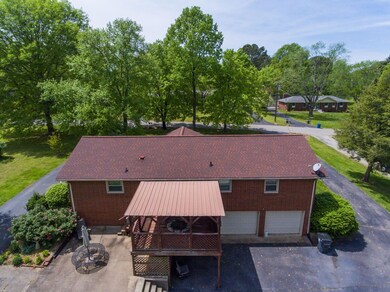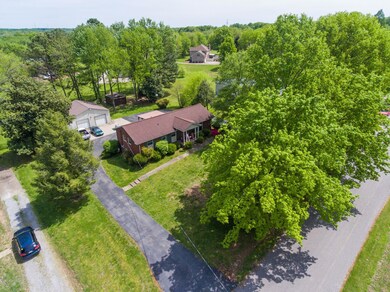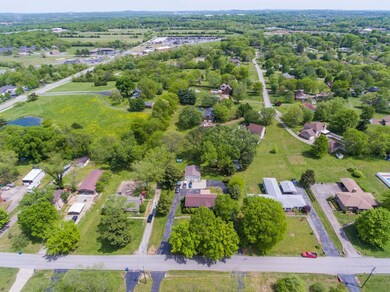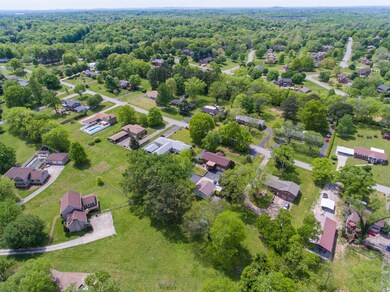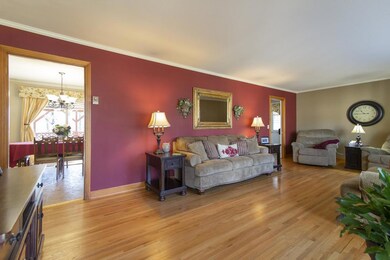
1011 Clearview Dr Mount Juliet, TN 37122
Estimated Value: $437,000 - $499,000
4
Beds
1.5
Baths
2,164
Sq Ft
$217/Sq Ft
Est. Value
Highlights
- 0.67 Acre Lot
- Wood Flooring
- Covered patio or porch
- Stoner Creek Elementary School Rated A
- 1 Fireplace
- Cooling Available
About This Home
As of June 2019ALL BRICK RANCH WITH FULL FINISHED BASEMENT RIGHT IN TOWN. LARGE LOT WITH DOUBLE DRIVEWAY. HUGE 900 SQUARE FEET HEATED N COOLED GARAGE AND 325 SQ FT STORAGE BUILDING W/ELECTRIC. HARDWOOD FLOORS, LARGE LIVING ROOM. FORMAL DINING ROOM. 3 BEDROOMS UP AND 1 HUGE BEDROOM DOWN. NO HOA'S!
Home Details
Home Type
- Single Family
Est. Annual Taxes
- $1,090
Year Built
- Built in 1965
Lot Details
- 0.67 Acre Lot
- Lot Dimensions are 125 x 234.8
Parking
- 4 Car Garage
- Garage Door Opener
Home Design
- Brick Exterior Construction
Interior Spaces
- Property has 2 Levels
- Ceiling Fan
- 1 Fireplace
- Interior Storage Closet
- Fire and Smoke Detector
- Dishwasher
- Finished Basement
Flooring
- Wood
- Carpet
- Tile
Bedrooms and Bathrooms
- 4 Bedrooms | 3 Main Level Bedrooms
Outdoor Features
- Covered patio or porch
- Outdoor Storage
Schools
- Stoner Creek Elementary School
- West Wilson Middle School
- Wilson Central High School
Utilities
- Cooling Available
- Central Heating
Community Details
- Clearview Est Sec 2 Subdivision
Listing and Financial Details
- Assessor Parcel Number 095077A A 01600 00025077A
Ownership History
Date
Name
Owned For
Owner Type
Purchase Details
Listed on
Apr 23, 2019
Closed on
Jun 3, 2019
Sold by
Ferrell Nathan A and Ferrell Barbara D
Bought by
Boensch Richard
Seller's Agent
Stacy Gee
Benchmark Realty, LLC
Buyer's Agent
Stacy Gee
Benchmark Realty, LLC
List Price
$335,000
Sold Price
$320,000
Premium/Discount to List
-$15,000
-4.48%
Total Days on Market
10
Current Estimated Value
Home Financials for this Owner
Home Financials are based on the most recent Mortgage that was taken out on this home.
Estimated Appreciation
$149,044
Avg. Annual Appreciation
6.58%
Original Mortgage
$150,000
Outstanding Balance
$133,244
Interest Rate
4.1%
Mortgage Type
Credit Line Revolving
Estimated Equity
$335,800
Purchase Details
Closed on
Mar 6, 2002
Sold by
Penix Marty L
Bought by
Ferrell Nathan A
Home Financials for this Owner
Home Financials are based on the most recent Mortgage that was taken out on this home.
Original Mortgage
$128,752
Interest Rate
6.98%
Purchase Details
Closed on
Feb 22, 2002
Sold by
Dalton Catherine H
Bought by
Penix Marty L
Home Financials for this Owner
Home Financials are based on the most recent Mortgage that was taken out on this home.
Original Mortgage
$128,752
Interest Rate
6.98%
Purchase Details
Closed on
Sep 3, 1998
Sold by
Thomas John E
Bought by
Dalton Catherine H
Home Financials for this Owner
Home Financials are based on the most recent Mortgage that was taken out on this home.
Original Mortgage
$112,500
Interest Rate
10.7%
Purchase Details
Closed on
Aug 30, 1985
Bought by
Thomas John E and Thomas Bonnie
Similar Homes in the area
Create a Home Valuation Report for This Property
The Home Valuation Report is an in-depth analysis detailing your home's value as well as a comparison with similar homes in the area
Home Values in the Area
Average Home Value in this Area
Purchase History
| Date | Buyer | Sale Price | Title Company |
|---|---|---|---|
| Boensch Richard | $320,000 | Birthright Titie Llc | |
| Ferrell Nathan A | $131,785 | -- | |
| Penix Marty L | $118,250 | -- | |
| Dalton Catherine H | $125,000 | -- | |
| Thomas John E | -- | -- |
Source: Public Records
Mortgage History
| Date | Status | Borrower | Loan Amount |
|---|---|---|---|
| Open | Boensch Richard | $150,000 | |
| Previous Owner | Ferrell Nathan A | $136,000 | |
| Previous Owner | Ferrell Nathan A | $162,400 | |
| Previous Owner | Thomas John E | $128,752 | |
| Previous Owner | Thomas John E | $112,500 |
Source: Public Records
Property History
| Date | Event | Price | Change | Sq Ft Price |
|---|---|---|---|---|
| 06/03/2019 06/03/19 | Sold | $320,000 | -4.5% | $148 / Sq Ft |
| 05/03/2019 05/03/19 | Pending | -- | -- | -- |
| 04/23/2019 04/23/19 | For Sale | $335,000 | -- | $155 / Sq Ft |
Source: Realtracs
Tax History Compared to Growth
Tax History
| Year | Tax Paid | Tax Assessment Tax Assessment Total Assessment is a certain percentage of the fair market value that is determined by local assessors to be the total taxable value of land and additions on the property. | Land | Improvement |
|---|---|---|---|---|
| 2024 | $1,504 | $78,800 | $18,750 | $60,050 |
| 2022 | $1,504 | $78,800 | $18,750 | $60,050 |
| 2021 | $1,591 | $78,800 | $18,750 | $60,050 |
| 2020 | $1,091 | $78,800 | $18,750 | $60,050 |
| 2019 | $136 | $40,600 | $13,300 | $27,300 |
| 2018 | $1,091 | $40,600 | $13,300 | $27,300 |
| 2017 | $1,091 | $40,600 | $13,300 | $27,300 |
| 2016 | $1,091 | $40,600 | $13,300 | $27,300 |
| 2015 | $1,125 | $40,600 | $13,300 | $27,300 |
| 2014 | $987 | $35,635 | $0 | $0 |
Source: Public Records
Agents Affiliated with this Home
-
Stacy Gee

Seller's Agent in 2019
Stacy Gee
Benchmark Realty, LLC
(615) 582-1520
38 in this area
186 Total Sales
Map
Source: Realtracs
MLS Number: 2033299
APN: 077A-A-016.00
Nearby Homes
- 1001 Clearview Dr
- 3973 Old Lebanon Dirt Rd
- 1412 Barrett Dr
- 700 Castle Rd
- 138 W Division St
- 144 W Division St
- 261 Main St
- 0 Clemmons Rd
- 1115 Orcadian Dr S
- 304 Lynwood Station Blvd
- 300 Lynwood Station Blvd
- 1117 Orcadian Dr S
- 1113 Orcadian Dr S
- 306 Lynwood Station Blvd
- 302 Lynwood Station Blvd
- 1119 Orcadian Dr S
- 1111 Orcadian Dr S
- 308 Lynwood Station Blvd
- 3181 Old Lebanon Dirt Rd
- 312 Buckner Cir
- 1011 Clearview Dr
- 1009 Clearview Dr
- 1013 Clearview Dr
- 1716 Valleyview Dr
- 1015 Clearview Dr
- 1007 Clearview Dr
- 1012 Clearview Dr
- 1010 Clearview Dr
- 1715 Valleyview Dr
- 1014 Clearview Dr
- 1718 Valleyview Dr
- 1005 Clearview Dr
- 1017 Clearview Dr
- 1008 Clearview Dr
- 1016 Clearview Dr
- 1016 Cleaview Dr
- 1006 Clearview Dr
- 1714 Valleyview Dr
- 1018 Clearview Dr
- 1003 Clearview Dr
