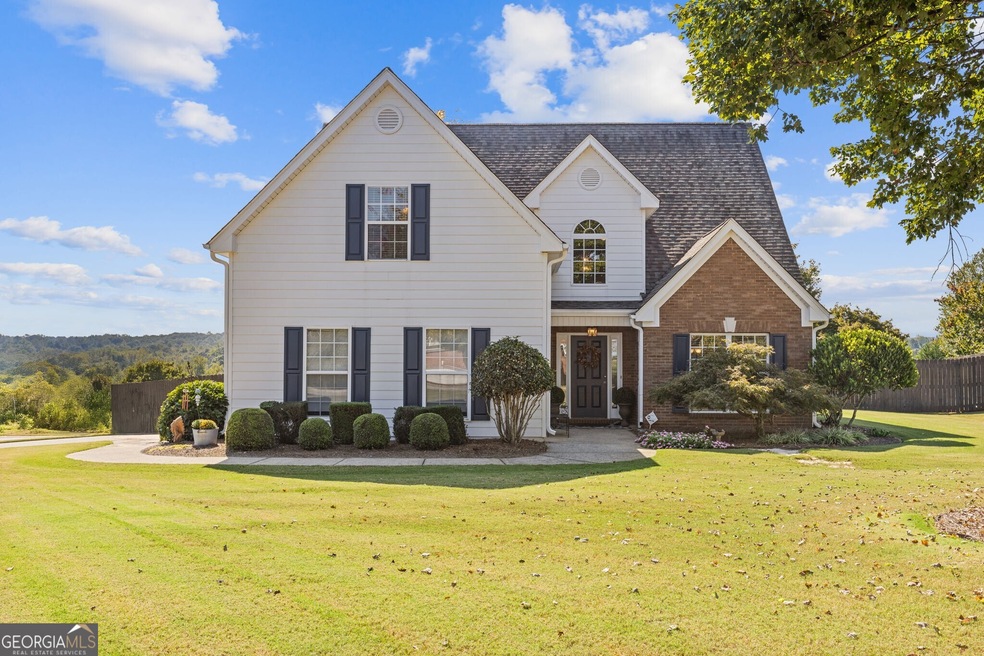Welcome to your dream home! This beautiful 5-bedroom, 3.5-bathroom residence offers an incredibly spacious and versatile floor plan, complete with a primary suite on the main and a lofted family room for that open, airy feel. There's a huge bonus room that can serve as a fifth bedroom or a great media space, providing extra flexibility for your lifestyle. With only one meticulous owner, this home has been lovingly maintained, and it shows! Situated on a corner lot with a desirable side-entry garage, the exterior is just as impressive as the interior. Step out onto the patio, where a charming pergola invites you to relax and take in the breathtaking gardener's dream yard fully fenced, overflowing with vibrant flowers, and designed to bloom year-round. At 2,320 sq. ft. of living space on a 0.64-acre lot, this home is as livable as it is beautiful. The open floor plan includes a living room, dining room, and family room that flows seamlessly into the breakfast area and kitchen. You'll find plenty of space to entertain, relax, and enjoy. The spacious bedrooms upstairs offer comfort and privacy, while the gorgeous yard will make you the envy of the neighborhood.

