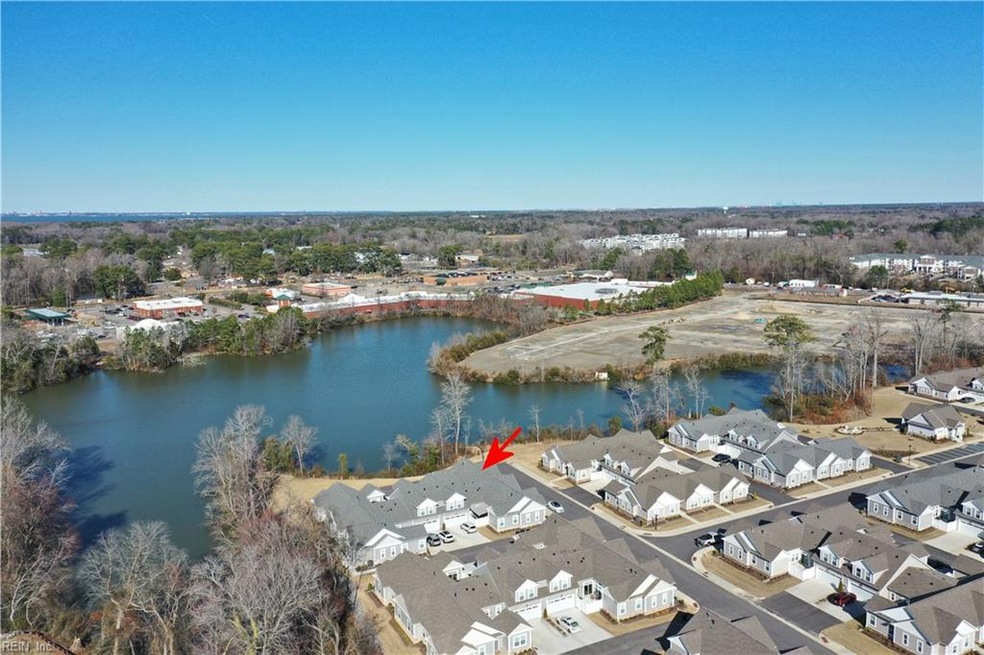
1011 Diamond Way Unit B Suffolk, VA 23435
Sleepy Hole NeighborhoodEstimated payment $3,497/month
Highlights
- Water Views
- Finished Room Over Garage
- Main Floor Primary Bedroom
- Fitness Center
- Clubhouse
- Attic
About This Home
Stunning sun-filled corner unit condo featuring an open living space with high ceilings, moldings, and recessed lighting throughout. The first floor includes a beautiful sun room, a spacious family room with custom built-ins opening to a Gourmet kitchen boasting a large center island, stainless steel appliances, custom tile surround & well-appointed dining room with access to a private courtyard. Additionally, there are three bedrooms including a large primary with walk-in closet and luxury bath with dual sinks and walk-in shower with tile surround. The second floor offers a 4th bedroom with bath, which can also be used as a home office or game room. Additional features include a private courtyard, two car garage, firsts floor laundry room, and community amenities include clubhouse with gym, pool, firepit, trails, and a dog park.
Property Details
Home Type
- Multi-Family
Est. Annual Taxes
- $4,925
Year Built
- Built in 2023
Lot Details
- End Unit
- Corner Lot
HOA Fees
- $330 Monthly HOA Fees
Property Views
- Water
- City Lights
Home Design
- Cottage
- Property Attached
- Brick Exterior Construction
- Slab Foundation
- Asphalt Shingled Roof
- Vinyl Siding
Interior Spaces
- 2,374 Sq Ft Home
- 2-Story Property
- Bar
- Ceiling Fan
- Window Treatments
- Entrance Foyer
- Utility Closet
- Washer and Dryer Hookup
- Pull Down Stairs to Attic
Kitchen
- Range
- Microwave
- Dishwasher
- Disposal
Flooring
- Carpet
- Laminate
- Ceramic Tile
Bedrooms and Bathrooms
- 4 Bedrooms
- Primary Bedroom on Main
- En-Suite Primary Bedroom
- Walk-In Closet
- 3 Full Bathrooms
Parking
- 2 Car Attached Garage
- Finished Room Over Garage
- Garage Door Opener
- Driveway
Outdoor Features
- Patio
Schools
- Creekside Elementary School
- John Yeates Middle School
- Nansemond River High School
Utilities
- Zoned Heating and Cooling System
- Heating System Uses Natural Gas
- Programmable Thermostat
- Tankless Water Heater
- Gas Water Heater
- Cable TV Available
Community Details
Overview
- United Property Associates Association
- Bennetts Creek Quarter Subdivision
- On-Site Maintenance
Amenities
- Clubhouse
Recreation
- Community Playground
- Fitness Center
- Community Pool
Map
Home Values in the Area
Average Home Value in this Area
Tax History
| Year | Tax Paid | Tax Assessment Tax Assessment Total Assessment is a certain percentage of the fair market value that is determined by local assessors to be the total taxable value of land and additions on the property. | Land | Improvement |
|---|---|---|---|---|
| 2024 | $5,015 | $460,300 | $65,000 | $395,300 |
Property History
| Date | Event | Price | Change | Sq Ft Price |
|---|---|---|---|---|
| 04/04/2025 04/04/25 | Pending | -- | -- | -- |
| 03/10/2025 03/10/25 | Price Changed | $495,000 | -3.9% | $209 / Sq Ft |
| 02/24/2025 02/24/25 | For Sale | $515,000 | -- | $217 / Sq Ft |
Similar Homes in Suffolk, VA
Source: Real Estate Information Network (REIN)
MLS Number: 10571134
APN: 306003927
- 1029 Paragon Way Unit D
- 4405 Abercorn Dr
- 4406 Abercorn Dr
- 4416 Abercorn Dr
- 1009 Paragon Way Unit C
- 1009 Paragon Way Unit B
- 1001 Ventana St Unit 103
- 1001 Ventana St Unit 100
- 1001 Ventana St Unit 101
- 1003 Serene Rd Unit 100
- 1003 Serene Rd Unit 101
- 1003 Serene Rd Unit 104
- 4422 Abercorn Dr
- 4418 Abercorn Dr
- 4409 Abercorn Dr
- 4413 Abercorn Dr
- 4414 Abercorn Dr
- 4407 Abercorn Dr
- 1003 Ventana St Unit 100
- 1003 Ventana St Unit 105
