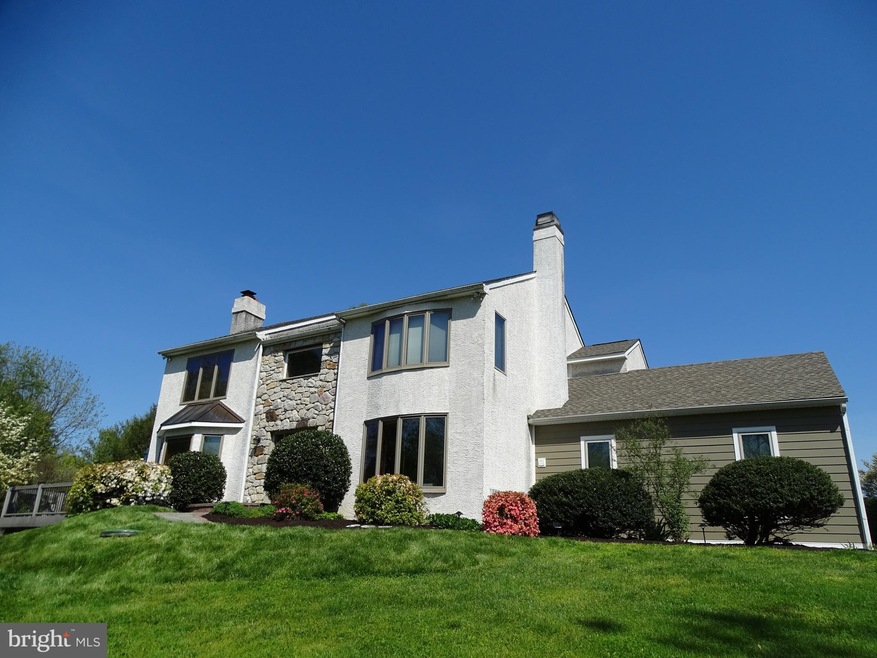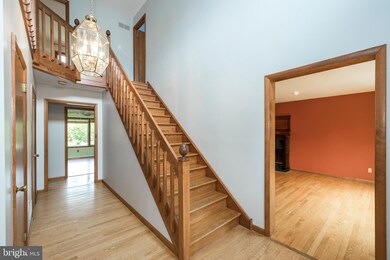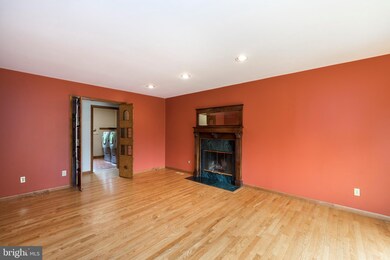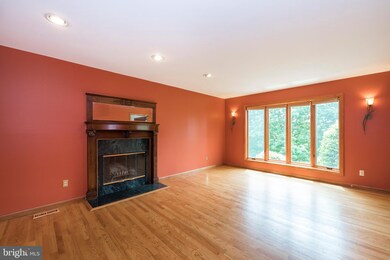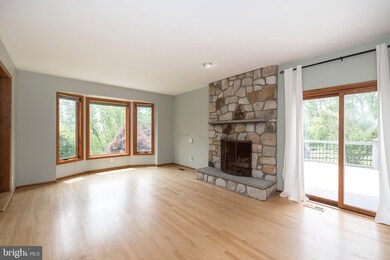
1011 Dunvegan Rd West Chester, PA 19382
Estimated Value: $681,000 - $819,000
Highlights
- Traditional Floor Plan
- Traditional Architecture
- 2 Fireplaces
- Sarah W Starkweather Elementary School Rated A
- Wood Flooring
- No HOA
About This Home
As of August 2020++ Stucco remediated and septic inspected! ++ This beautiful home sits high a top a hill overlooking scenic Chester County. The meandering paver walkway leads to the main entrance. The welcoming front door opens to the soaring two story foyer. Hardwood floors are featured throughout the first level. The formal living room is to the left and features a lovely stone fireplace with raised hearth, attractive stained glass windows and bay window for lots of natural light. The formal dining room is to the right and boasts its own fireplace with marble and wood surround, a matching bay window and decorative wall sconces. The kitchen is a gourmand delight with designer colors, a center island, granite counter tops and stainless steel appliances. The breakfast area has a peaked ceiling enhanced by exposed beams, ample sunshine and easy access to the side deck, perfect for enjoying that morning cup of tea or a good book. The spacious family room is enhanced with a wall of built-ins, decorator colors and a ceiling fan. The laundry is also conveniently located on the main level with washer and dryer included! The upper level features a spacious owner's suite with exposed beams and peaked ceiling, a large walk in closet with wooden built-ins and a gracious master bath with jacuzzi tub, skylight and stone counter tops. Three additional bedrooms round out the upper level, one complete with hardwood flooring and wall safe. The hall bath is updated with dual vanities and gorgeous marble wall tiles! The lush landscaping and gorgeous, terraced back yard will provide beautiful blooming foliage and the front lawn will provide a winter wonderland for sledding when it snows! Located close to the borough of West Chester, this location is convenient to highways, shopping centers and more - but you may never want to leave!
Last Agent to Sell the Property
Coldwell Banker Realty License #RS290622 Listed on: 06/17/2020

Home Details
Home Type
- Single Family
Est. Annual Taxes
- $7,069
Year Built
- Built in 1987
Lot Details
- 1 Acre Lot
- Property is zoned R1
Parking
- 2 Car Direct Access Garage
- Oversized Parking
- Side Facing Garage
- Garage Door Opener
- Driveway
Home Design
- Traditional Architecture
- Stucco
Interior Spaces
- 3,166 Sq Ft Home
- Property has 2 Levels
- Traditional Floor Plan
- Built-In Features
- Crown Molding
- Beamed Ceilings
- Ceiling Fan
- 2 Fireplaces
- Family Room Off Kitchen
- Living Room
- Formal Dining Room
- Wood Flooring
- Laundry Room
Kitchen
- Breakfast Area or Nook
- Eat-In Kitchen
- Stainless Steel Appliances
- Kitchen Island
- Upgraded Countertops
Bedrooms and Bathrooms
- 4 Bedrooms
- En-Suite Bathroom
- Walk-In Closet
- Soaking Tub
Unfinished Basement
- Basement Fills Entire Space Under The House
- Shelving
Schools
- Starkweath Elementary School
- Stetson Middle School
- Rustin High School
Utilities
- Forced Air Heating and Cooling System
- Natural Gas Water Heater
- On Site Septic
Community Details
- No Home Owners Association
- New South Hills Subdivision
Listing and Financial Details
- Tax Lot 0028.5900
- Assessor Parcel Number 67-04 -0028.5900
Ownership History
Purchase Details
Home Financials for this Owner
Home Financials are based on the most recent Mortgage that was taken out on this home.Purchase Details
Home Financials for this Owner
Home Financials are based on the most recent Mortgage that was taken out on this home.Similar Homes in West Chester, PA
Home Values in the Area
Average Home Value in this Area
Purchase History
| Date | Buyer | Sale Price | Title Company |
|---|---|---|---|
| Smith Joel M | $510,000 | None Available | |
| Chen Shuo | $460,000 | None Available |
Mortgage History
| Date | Status | Borrower | Loan Amount |
|---|---|---|---|
| Open | Smith Joel M | $250,000 | |
| Open | Smith Joel M | $459,000 | |
| Previous Owner | Hunley Matthew | $332,000 | |
| Previous Owner | Chen Shuo | $368,000 | |
| Previous Owner | Mcelwaine Francis E | $193,000 | |
| Previous Owner | Mcelwaine Francis E | $40,000 |
Property History
| Date | Event | Price | Change | Sq Ft Price |
|---|---|---|---|---|
| 08/07/2020 08/07/20 | Sold | $510,000 | 0.0% | $161 / Sq Ft |
| 06/17/2020 06/17/20 | For Sale | $510,000 | +10.9% | $161 / Sq Ft |
| 12/12/2013 12/12/13 | Sold | $460,000 | -7.1% | $159 / Sq Ft |
| 09/30/2013 09/30/13 | Pending | -- | -- | -- |
| 09/05/2013 09/05/13 | Price Changed | $495,000 | -4.8% | $171 / Sq Ft |
| 08/16/2013 08/16/13 | Price Changed | $520,000 | -5.5% | $179 / Sq Ft |
| 07/12/2013 07/12/13 | For Sale | $550,000 | -- | $190 / Sq Ft |
Tax History Compared to Growth
Tax History
| Year | Tax Paid | Tax Assessment Tax Assessment Total Assessment is a certain percentage of the fair market value that is determined by local assessors to be the total taxable value of land and additions on the property. | Land | Improvement |
|---|---|---|---|---|
| 2024 | $7,398 | $239,370 | $45,930 | $193,440 |
| 2023 | $7,348 | $239,370 | $45,930 | $193,440 |
| 2022 | $7,208 | $239,370 | $45,930 | $193,440 |
| 2021 | $7,112 | $239,370 | $45,930 | $193,440 |
| 2020 | $7,069 | $239,370 | $45,930 | $193,440 |
| 2019 | $6,976 | $239,370 | $45,930 | $193,440 |
| 2018 | $6,835 | $239,370 | $45,930 | $193,440 |
| 2017 | $6,695 | $239,370 | $45,930 | $193,440 |
| 2016 | $5,205 | $239,370 | $45,930 | $193,440 |
| 2015 | $5,205 | $239,370 | $45,930 | $193,440 |
| 2014 | $5,205 | $239,370 | $45,930 | $193,440 |
Agents Affiliated with this Home
-
Lee Ann Embrey

Seller's Agent in 2020
Lee Ann Embrey
Coldwell Banker Realty
(610) 329-2499
66 Total Sales
-
JAMES BOYD

Buyer's Agent in 2020
JAMES BOYD
RE/MAX
(610) 842-9907
141 Total Sales
-
Jean Gross

Seller's Agent in 2013
Jean Gross
Keller Williams Real Estate -Exton
(610) 368-3003
102 Total Sales
-
G
Buyer's Agent in 2013
Gloria Sousae
BHHS Fox & Roach
Map
Source: Bright MLS
MLS Number: PACT508864
APN: 67-004-0028.5900
- 814 Kimberly Ln
- 120 Gilpin Dr
- 137 Gilpin Dr Unit A-308
- 207 Reid Way
- 501 W Street Rd
- 1121 S New St
- 1123 S New St
- 1052 Cedar Mill Ln
- Lot 10 Carolannes Way
- 466 Reid Way
- 832 Spruce Ave
- 485 Lake George Cir Unit 47
- 809 General Cornwallis Dr
- 931 Lenape Rd
- 204 Piedmont Rd
- 1033 Lenape Rd
- 830 Pietro Place
- 502 Coventry Ln
- 235 Caleb Dr Unit 19
- 851 Gawthrops Ct
- 1011 Dunvegan Rd
- 1013 Dunvegan Rd
- 1009 Dunvegan Rd
- 608 Jacqueline Dr
- 606 Jacqueline Dr
- 1015 Dunvegan Rd
- 1007 Dunvegan Rd
- 1010 Dunvegan Rd
- 700 Jacqueline Dr
- 604 Jacqueline Dr
- 1008 Dunvegan Rd
- 1012 Dunvegan Rd
- 1006 Dunvegan Rd
- 1005 Dunvegan Rd
- 1017 Dunvegan Rd
- 1016 Dunvegan Rd
- 702 Jacqueline Dr
- 602 Jacqueline Dr
- 607 Jacqueline Dr
- 609 Jacqueline Dr
