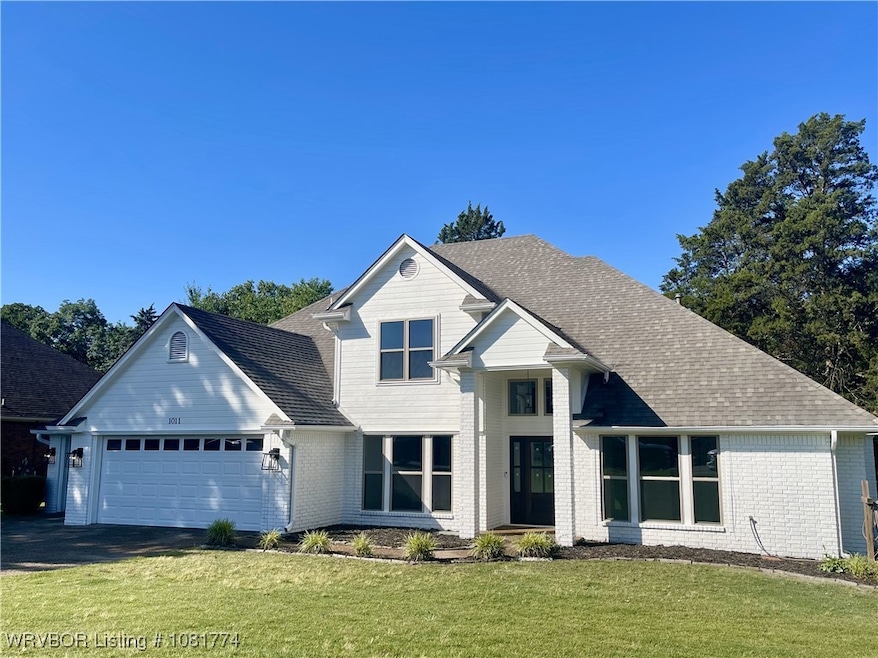
1011 Fir Dr van Buren, AR 72956
Highlights
- Deck
- Attached Garage
- Ceramic Tile Flooring
- Northridge Middle School Rated A-
- Brick or Stone Mason
- Central Heating and Cooling System
About This Home
As of May 2025Remodeled home in desirable Van Buren neighborhood.
Last Agent to Sell the Property
Strategic Realty License #PB00075322 Listed on: 04/01/2025
Home Details
Home Type
- Single Family
Est. Annual Taxes
- $2,024
Year Built
- Built in 1999
Lot Details
- 0.48 Acre Lot
- Lot Dimensions are 75x200
- Back Yard Fenced
Home Design
- Brick or Stone Mason
- Slab Foundation
- Shingle Roof
- Architectural Shingle Roof
- Masonite
Interior Spaces
- 2,842 Sq Ft Home
- 2-Story Property
- Ceiling Fan
- Family Room with Fireplace
- Dishwasher
- Electric Dryer Hookup
Flooring
- Ceramic Tile
- Vinyl
Bedrooms and Bathrooms
- 4 Bedrooms
Parking
- Attached Garage
- Parking Available
- Driveway
Schools
- Parkview Elementary School
- Northridge Middle School
- Van Buren High School
Utilities
- Central Heating and Cooling System
- Gas Water Heater
Additional Features
- Deck
- City Lot
Community Details
- Vista North I Subdivision
Listing and Financial Details
- Tax Lot 16
- Assessor Parcel Number 700-07440-000
Ownership History
Purchase Details
Home Financials for this Owner
Home Financials are based on the most recent Mortgage that was taken out on this home.Purchase Details
Similar Homes in van Buren, AR
Home Values in the Area
Average Home Value in this Area
Purchase History
| Date | Type | Sale Price | Title Company |
|---|---|---|---|
| Warranty Deed | $520,000 | Capital Abstract & Title | |
| Interfamily Deed Transfer | -- | None Available |
Mortgage History
| Date | Status | Loan Amount | Loan Type |
|---|---|---|---|
| Open | $494,000 | New Conventional | |
| Previous Owner | $100,000 | Construction |
Property History
| Date | Event | Price | Change | Sq Ft Price |
|---|---|---|---|---|
| 06/12/2025 06/12/25 | For Sale | $520,000 | 0.0% | $183 / Sq Ft |
| 05/30/2025 05/30/25 | Sold | $520,000 | +93.7% | $183 / Sq Ft |
| 03/17/2025 03/17/25 | Sold | $268,500 | 0.0% | $98 / Sq Ft |
| 01/28/2025 01/28/25 | Pending | -- | -- | -- |
| 01/26/2025 01/26/25 | For Sale | $268,500 | -- | $98 / Sq Ft |
Tax History Compared to Growth
Tax History
| Year | Tax Paid | Tax Assessment Tax Assessment Total Assessment is a certain percentage of the fair market value that is determined by local assessors to be the total taxable value of land and additions on the property. | Land | Improvement |
|---|---|---|---|---|
| 2024 | $2,024 | $65,270 | $8,000 | $57,270 |
| 2023 | $1,984 | $65,270 | $8,000 | $57,270 |
| 2022 | $1,920 | $44,210 | $6,000 | $38,210 |
| 2021 | $1,920 | $44,210 | $6,000 | $38,210 |
| 2020 | $2,295 | $44,210 | $6,000 | $38,210 |
| 2019 | $2,295 | $44,210 | $6,000 | $38,210 |
| 2018 | $1,486 | $44,210 | $6,000 | $38,210 |
| 2017 | $1,486 | $42,860 | $6,000 | $36,860 |
| 2016 | $1,486 | $42,860 | $6,000 | $36,860 |
| 2015 | $1,380 | $42,860 | $6,000 | $36,860 |
| 2014 | $1,380 | $42,860 | $6,000 | $36,860 |
Agents Affiliated with this Home
-
Denton Branson

Seller's Agent in 2025
Denton Branson
Strategic Realty
(479) 883-5983
27 Total Sales
-
Yolanda Mullins
Y
Seller's Agent in 2025
Yolanda Mullins
The Heritage Group Real Estate
(479) 806-3608
23 Total Sales
-
Ashley Love

Buyer's Agent in 2025
Ashley Love
The Heritage Group Real Estate Co.-Van Buren
(479) 551-6000
36 Total Sales
-
Jared Richmond
J
Buyer's Agent in 2025
Jared Richmond
Strategic Realty
(479) 459-4003
4 Total Sales
Map
Source: Western River Valley Board of REALTORS®
MLS Number: 1081774
APN: 700-07440-000
- 1010 Bear Track Dr
- 1713 Woodwind Way
- 1717 River Ridge Rd
- 1616 Valley View St
- 1618 Valley View St
- 1401 Azure Hills Dr
- 1309 Valley View St
- 1620 Hunter Hill Dr
- 1215 Rena Rd
- TBD Rena Rd
- 712 Jenny Wren St
- 1410 Valley Forge St
- 2010 Broken Hill St
- 615 Azure Hills Dr
- 2015 Woodwind Way
- 2016 Broken Hill Dr
- TBD Jenny Wren St
- 1403 Hidden Valley St
- 1519 N Hills Blvd
- 1504 N Hills Blvd
